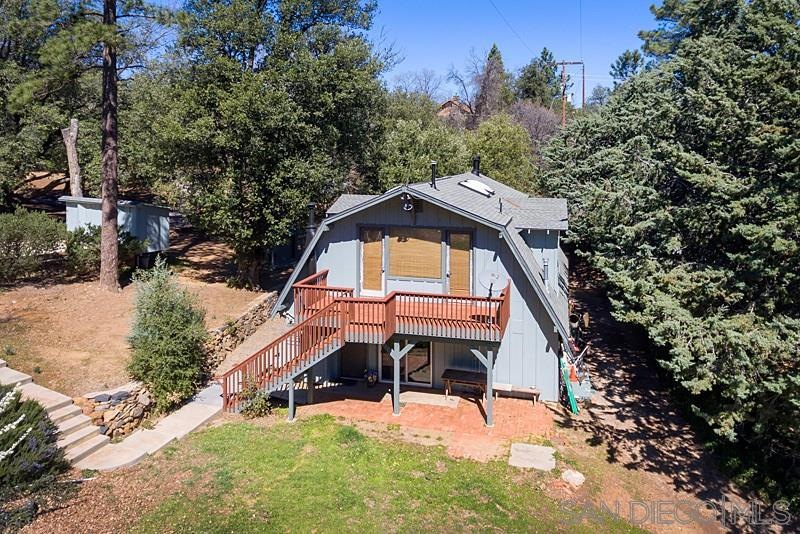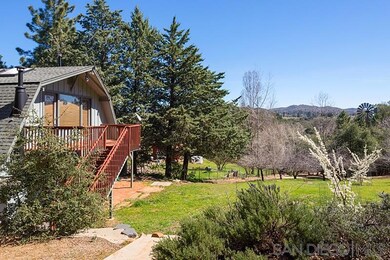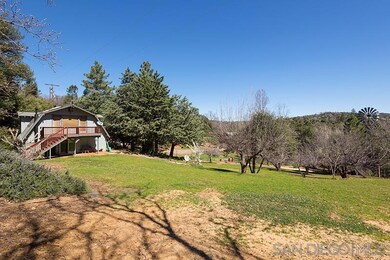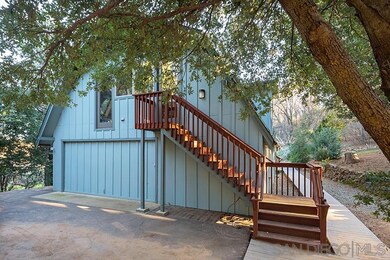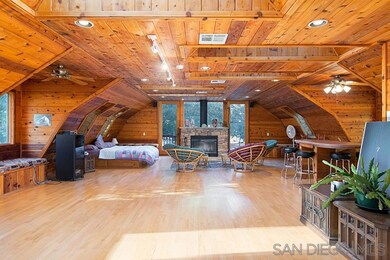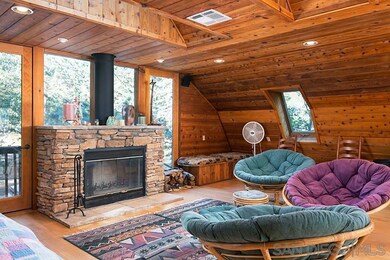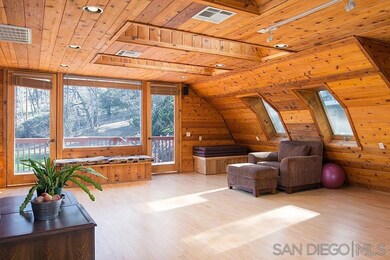
2730 Azalea Ave Julian, CA 92036
Highlights
- 1 Fireplace
- 2 Car Attached Garage
- Floor Furnace
- Bonus Room
- Shed
- Satellite Dish
About This Home
As of August 2017Country Charm At Its Best! One of a Kind Property! Situated in Pine Hills on 1.81 acres. This stunning property has natural and landscaped beauty to stroll, an orchard and perfect for outdoor living & entertaining. The Barn House, as it is referred to, as a 2 bed/1 bath apartment and a fabulous custom Bonus Room on the 2nd level that will take your breath away - and the views too! Each level has an outdoor balcony or patio area. Amongst the trees at the far end of the property is a unpermitted Casita. Amongst the trees at the far end of the property is a unpermitted 350 sq.ft. Casita. The Casita is a studio getaway perfect for family guests, a writing getaway or teenage game room. Schedule an appointment now!
Last Agent to Sell the Property
Sheryll Rainey
Sage Real Estate Co License #01324619 Listed on: 03/30/2017

Home Details
Home Type
- Single Family
Est. Annual Taxes
- $4,282
Year Built
- Built in 2003
Lot Details
- Partially Fenced Property
- Level Lot
Parking
- 2 Car Attached Garage
- Uncovered Parking
Home Design
- Composition Roof
- Wood Siding
Interior Spaces
- 1,062 Sq Ft Home
- 2-Story Property
- 1 Fireplace
- Bonus Room
Kitchen
- Oven or Range
- Microwave
Bedrooms and Bathrooms
- 2 Bedrooms
- 1 Full Bathroom
Outdoor Features
- Shed
Utilities
- Floor Furnace
- Pellet Stove burns compressed wood to generate heat
- Separate Water Meter
- Septic System
- Satellite Dish
Listing and Financial Details
- Assessor Parcel Number 289-420-61-00
Ownership History
Purchase Details
Home Financials for this Owner
Home Financials are based on the most recent Mortgage that was taken out on this home.Similar Homes in Julian, CA
Home Values in the Area
Average Home Value in this Area
Purchase History
| Date | Type | Sale Price | Title Company |
|---|---|---|---|
| Grant Deed | $350,000 | Chicago Title Company |
Mortgage History
| Date | Status | Loan Amount | Loan Type |
|---|---|---|---|
| Previous Owner | $270,000 | Seller Take Back |
Property History
| Date | Event | Price | Change | Sq Ft Price |
|---|---|---|---|---|
| 08/22/2018 08/22/18 | Rented | $1,595 | 0.0% | -- |
| 08/08/2018 08/08/18 | For Rent | $1,595 | 0.0% | -- |
| 08/18/2017 08/18/17 | Sold | $350,000 | 0.0% | $330 / Sq Ft |
| 06/30/2017 06/30/17 | Pending | -- | -- | -- |
| 04/28/2017 04/28/17 | For Sale | $350,000 | 0.0% | $330 / Sq Ft |
| 03/28/2017 03/28/17 | Pending | -- | -- | -- |
| 03/28/2017 03/28/17 | For Sale | $350,000 | -- | $330 / Sq Ft |
Tax History Compared to Growth
Tax History
| Year | Tax Paid | Tax Assessment Tax Assessment Total Assessment is a certain percentage of the fair market value that is determined by local assessors to be the total taxable value of land and additions on the property. | Land | Improvement |
|---|---|---|---|---|
| 2024 | $4,282 | $390,425 | $116,169 | $274,256 |
| 2023 | $4,206 | $382,771 | $113,892 | $268,879 |
| 2022 | $4,142 | $375,266 | $111,659 | $263,607 |
| 2021 | $4,087 | $367,909 | $109,470 | $258,439 |
| 2020 | $4,040 | $364,138 | $108,348 | $255,790 |
| 2019 | $3,970 | $356,999 | $106,224 | $250,775 |
| 2018 | $3,917 | $350,000 | $104,142 | $245,858 |
| 2017 | $2,413 | $210,148 | $62,529 | $147,619 |
| 2016 | $2,365 | $206,028 | $61,303 | $144,725 |
| 2015 | $2,330 | $202,935 | $60,383 | $142,552 |
| 2014 | $2,282 | $198,961 | $59,201 | $139,760 |
Agents Affiliated with this Home
-
Anthony Napoli

Seller's Agent in 2018
Anthony Napoli
Hunter & Maddox Intl. Inc.
(619) 750-3558
23 Total Sales
-
S
Seller's Agent in 2017
Sheryll Rainey
Sage Real Estate Co
(406) 532-9200
43 Total Sales
Map
Source: San Diego MLS
MLS Number: 170015539
APN: 289-420-61
- 4129 Eagle Peak Rd
- 3869 Pine Hills Rd
- 2739 Three Peaks Ln
- 3131 Pera Alta Dr
- 4489 Luneta Dr
- 4514 Pine Hills Rd
- 4576 Luneta Dr
- 4597 Luneta Dr
- 3217 Pera Alta Dr
- 4673 Evenstar Ln
- 3510 Deer Lake Park Rd
- 0 Frisius Dr Unit 42 250020017
- 4667 Luneta View
- 3306 Oak Grove Dr
- 3290 Blue Jay Dr
- 5298 Pine Hills Rd Unit 1
- 3318 Black Oak Ln Unit 1
- 3817 Eagle Ridge
- 2101 Coulter Ln
- 3252 Pine Hills Rd
