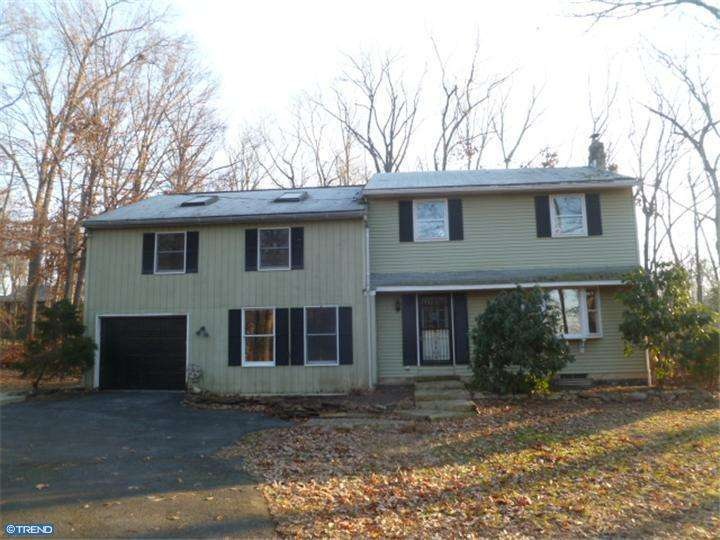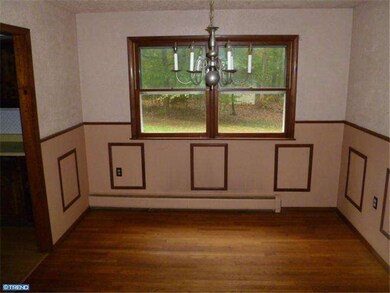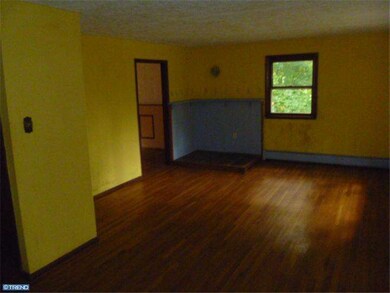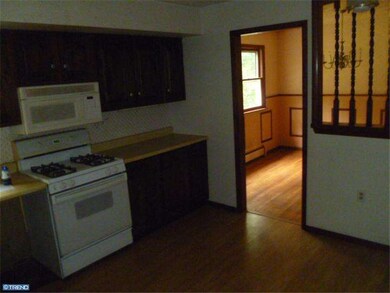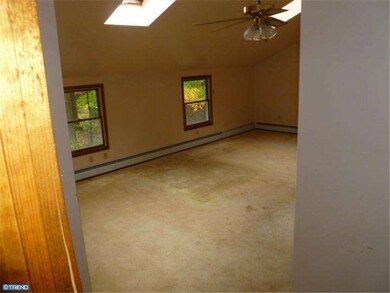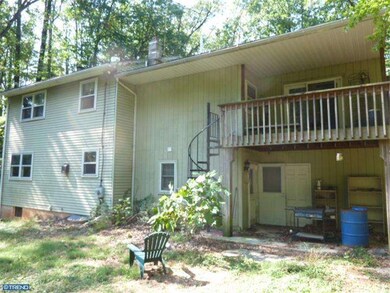
2730 Chestnut Hill Rd Pottstown, PA 19465
Estimated Value: $418,000 - $515,750
Highlights
- 2 Acre Lot
- Colonial Architecture
- 1 Car Attached Garage
- French Creek Elementary School Rated A-
- No HOA
- Eat-In Kitchen
About This Home
As of March 2012Spacious four bedroom on two nice, wooded acres. Home features a great layour with spacious kitchen, formal dining room, family room and living room. Beautiful french doors lead from the master to the balcony to enjoy relaxing nights at home. Property needs cosmetic updates and repairs but has great potential! All offers are now being done ONLINE at website below. Days 1-15 owner occupant offers reviewed only. First look Owner Occupant doc required for all owner occ. offers. Docs may be uploaded directly to site. See attached document for more information. CAUTION - prior to receiving access to this property you must sign the release and fax number below or email to info(at)chiodoteam(dot)com - documents in MLS.
Last Agent to Sell the Property
RALPH CHIODO
Platinum First Realty Listed on: 10/23/2011
Home Details
Home Type
- Single Family
Year Built
- Built in 1977
Lot Details
- 2 Acre Lot
- Property is zoned AG
Parking
- 1 Car Attached Garage
- 3 Open Parking Spaces
Home Design
- Colonial Architecture
- Aluminum Siding
- Vinyl Siding
Interior Spaces
- 2,384 Sq Ft Home
- Property has 2 Levels
- Family Room
- Living Room
- Dining Room
- Eat-In Kitchen
Bedrooms and Bathrooms
- 4 Bedrooms
- En-Suite Primary Bedroom
Basement
- Basement Fills Entire Space Under The House
- Laundry in Basement
Utilities
- Heating System Uses Oil
- Hot Water Heating System
- Well
- Oil Water Heater
- On Site Septic
Community Details
- No Home Owners Association
- Harmonyville Subdivision
Listing and Financial Details
- Tax Lot 0010.0500
- Assessor Parcel Number 20-01 -0010.0500
Ownership History
Purchase Details
Home Financials for this Owner
Home Financials are based on the most recent Mortgage that was taken out on this home.Purchase Details
Home Financials for this Owner
Home Financials are based on the most recent Mortgage that was taken out on this home.Purchase Details
Purchase Details
Home Financials for this Owner
Home Financials are based on the most recent Mortgage that was taken out on this home.Similar Homes in Pottstown, PA
Home Values in the Area
Average Home Value in this Area
Purchase History
| Date | Buyer | Sale Price | Title Company |
|---|---|---|---|
| Quinby Ryan P | $140,000 | None Available | |
| Zimrick Group Llc | $120,700 | None Available | |
| Federal National Mortgage Association | $2,001 | None Available | |
| Weldon Gordon F | $192,000 | Fidelity National Title Ins |
Mortgage History
| Date | Status | Borrower | Loan Amount |
|---|---|---|---|
| Open | Quinby Ryan P | $125,000 | |
| Open | Quinby Ryan P | $220,000 | |
| Closed | Quinby Ryan P | $20,000 | |
| Previous Owner | Zimrick Group Llc | $112,600 | |
| Previous Owner | Weldon Gordon F | $15,500 | |
| Previous Owner | Weldon Gordon F | $280,000 | |
| Previous Owner | Weldon Gordon F | $153,600 |
Property History
| Date | Event | Price | Change | Sq Ft Price |
|---|---|---|---|---|
| 03/15/2012 03/15/12 | Sold | $120,700 | -7.1% | $51 / Sq Ft |
| 03/02/2012 03/02/12 | Pending | -- | -- | -- |
| 02/27/2012 02/27/12 | Price Changed | $129,900 | -7.1% | $54 / Sq Ft |
| 02/16/2012 02/16/12 | For Sale | $139,900 | +15.9% | $59 / Sq Ft |
| 02/16/2012 02/16/12 | Off Market | $120,700 | -- | -- |
| 02/01/2012 02/01/12 | Price Changed | $139,900 | -15.7% | $59 / Sq Ft |
| 01/11/2012 01/11/12 | Price Changed | $165,900 | -3.5% | $70 / Sq Ft |
| 11/29/2011 11/29/11 | Price Changed | $171,900 | -5.3% | $72 / Sq Ft |
| 10/31/2011 10/31/11 | For Sale | $181,499 | +50.4% | $76 / Sq Ft |
| 10/26/2011 10/26/11 | Off Market | $120,700 | -- | -- |
| 10/23/2011 10/23/11 | For Sale | $181,499 | -- | $76 / Sq Ft |
Tax History Compared to Growth
Tax History
| Year | Tax Paid | Tax Assessment Tax Assessment Total Assessment is a certain percentage of the fair market value that is determined by local assessors to be the total taxable value of land and additions on the property. | Land | Improvement |
|---|---|---|---|---|
| 2024 | $7,286 | $184,110 | $38,330 | $145,780 |
| 2023 | $7,177 | $184,110 | $38,330 | $145,780 |
| 2022 | $7,056 | $184,110 | $38,330 | $145,780 |
| 2021 | $6,966 | $184,110 | $38,330 | $145,780 |
| 2020 | $6,780 | $184,110 | $38,330 | $145,780 |
| 2019 | $6,036 | $167,170 | $38,330 | $128,840 |
| 2018 | $5,342 | $151,010 | $38,330 | $112,680 |
| 2017 | $5,210 | $151,010 | $38,330 | $112,680 |
| 2016 | $4,724 | $151,010 | $38,330 | $112,680 |
| 2015 | $4,724 | $151,010 | $38,330 | $112,680 |
| 2014 | $4,724 | $151,010 | $38,330 | $112,680 |
Agents Affiliated with this Home
-
R
Seller's Agent in 2012
RALPH CHIODO
Platinum First Realty
-
Karen Chiodo

Seller Co-Listing Agent in 2012
Karen Chiodo
EXP Realty, LLC
(610) 792-4800
100 Total Sales
-
Kim Welch

Buyer's Agent in 2012
Kim Welch
Herb Real Estate, Inc.
(610) 960-1600
1 in this area
135 Total Sales
Map
Source: Bright MLS
MLS Number: 1004554768
APN: 20-001-0010.0500
- 2880 Chestnut Hill Rd
- 1553 Saint Peters Rd
- 1808 Alyssa Ln
- 3110 Coventryville Rd
- 192 Warwick Chase
- 1845 Evans Rd
- 3381 Coventryville Rd
- 2468 Saint Peters Rd
- 1440 Valley View Rd
- 1546 Unionville Rd
- 2001 Shenkel Rd
- 1422 Timberline Dr
- 1372 Laurelwood Rd
- 1241 Sheep Hill Rd
- 535 Richards Cir
- 1453 Coldsprings Rd
- 1362 S Hanover St
- 1329 S Hanover St
- 800 Scholl Rd
- 876 W Cedarville Rd Unit 1C
- 2730 Chestnut Hill Rd
- 2720 Chestnut Hill Rd
- 1681 Harmonyville Rd
- 1701 Harmonyville Rd
- 100 Shadestone Dr
- 2710 Chestnut Hill Rd
- 2800 Harmonyville Rd
- 1711 Harmonyville Rd
- 1671 Harmonyville Rd
- 2715 Chestnut Hill Rd
- 2810 Chestnut Hill Rd
- 110 Shadestone Dr
- 1680 Harmonyville Rd
- 1700 Harmonyville Rd
- 1667 Harmonyville Rd
- 1670 Harmonyville Rd
- 1721 Harmonyville Rd
- 2344 Coventryville Rd
- 2801 Chestnut Hill Rd
- 2820 Chestnut Hill Rd
