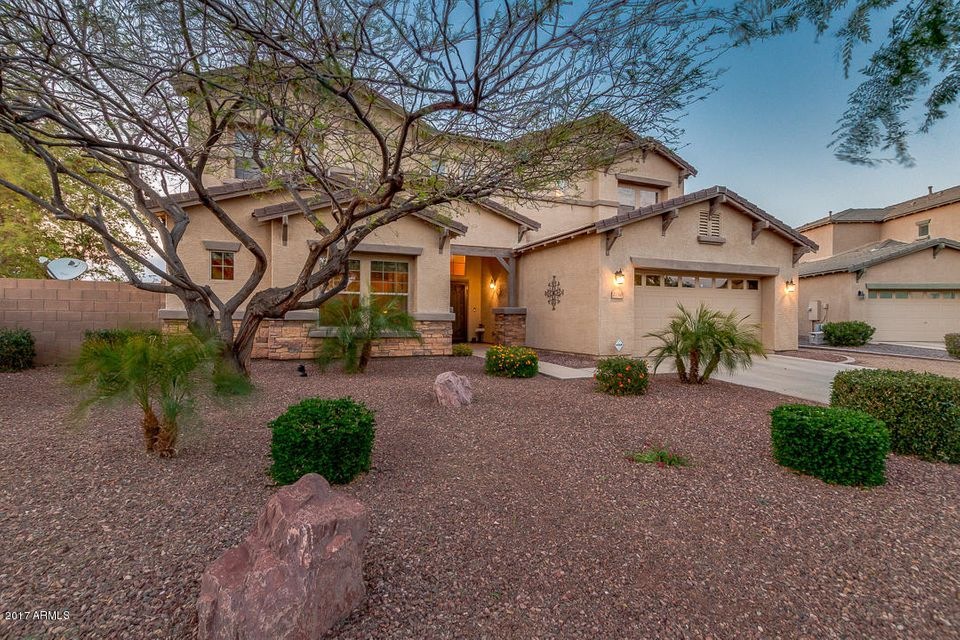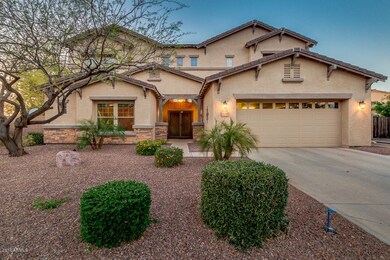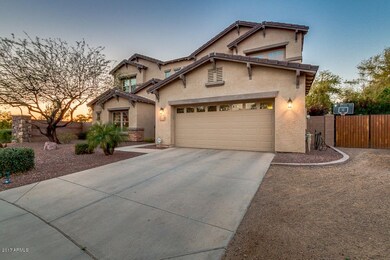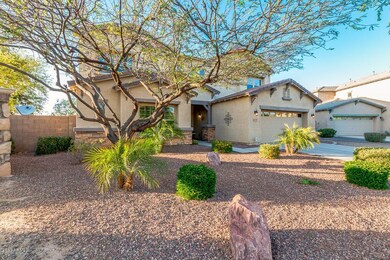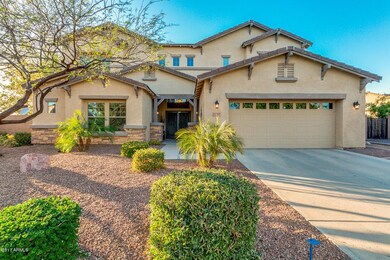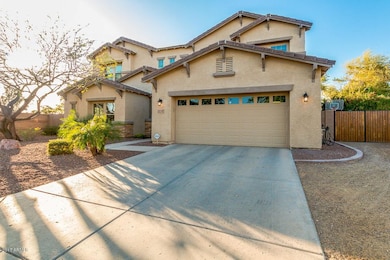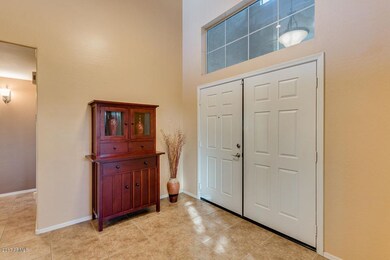
2730 E Mead Ct Gilbert, AZ 85298
Shamrock Estates NeighborhoodHighlights
- Play Pool
- RV Gated
- Granite Countertops
- Chandler Traditional Academy-Freedom Rated A
- Santa Fe Architecture
- Private Yard
About This Home
As of August 2018***LOCATED IN GILBERT'S POPULAR SHAMROCK ESTATES *** A BEAUTIFUL 5 BD, 2.5 BA, 3cGAR (Tandem) 3433 SF, 2 Story Home with a GORGEOUS RESORT STYLE BACKYARD plus POOL, SPA & BOULDER WATER FALL & WATER SLIDE with Built-In FIREPIT, Multiple Seating & GRASSY PLAY AREAS PERFECT for ENTERTAINING! Lush DESERT & GRASS LANDSCAPE sits on PRIVATE CUL-DE-SAC LOT next to DESERT WASH & WALKING TRAILS with No Homes Behind for EXTRA PRIVACY! GORGEOUS WOOD CABINETS, GRANITE COUNTERS, STAINLESS STEEL APPLIANCES, Tile Back Splash,Pendant Lights, BIG BREAKFAST ISLAND BAR for family dining! Includes RV GATE, DEN/LOFT and an OUTSIDE BALCONY to enjoy your favorite beverage while enjoying SENSATIONAL SUNSETS or SERENE SUNRISES overlooking your own PRIVATE DESERT VIEWS! CTA ELEMENTARY is within WALKING DISTANCE... to the POPULAR CHANDLER TRADITIONAL ELEMENTARY ACADEMY & ZONED for the HIGHLY VALUED & POPULAR CASTEEL MIDDLE & HIGH SCHOOLS! This FAMILY HOME has FABULOUS CURB APPEAL, IMMACULATE INSIDE & OUTSIDE and you'll want to SHOW & SELL as IT'S PRICED RIGHT, with so many EXTRA PERKS that MAKE IT A STAND OUT VALUE!
Last Agent to Sell the Property
Stephen Horn
Keller Williams Realty Phoenix License #SA518040000 Listed on: 03/30/2017
Home Details
Home Type
- Single Family
Est. Annual Taxes
- $2,608
Year Built
- Built in 2007
Lot Details
- 0.3 Acre Lot
- Desert faces the front of the property
- Cul-De-Sac
- Block Wall Fence
- Private Yard
- Grass Covered Lot
HOA Fees
- $57 Monthly HOA Fees
Parking
- 3 Car Direct Access Garage
- Garage Door Opener
- RV Gated
Home Design
- Santa Fe Architecture
- Wood Frame Construction
- Tile Roof
- Stucco
Interior Spaces
- 3,433 Sq Ft Home
- 2-Story Property
- Ceiling height of 9 feet or more
- Ceiling Fan
- Fireplace
- Double Pane Windows
- Solar Screens
Kitchen
- Eat-In Kitchen
- Breakfast Bar
- Built-In Microwave
- Kitchen Island
- Granite Countertops
Flooring
- Carpet
- Tile
Bedrooms and Bathrooms
- 5 Bedrooms
- Primary Bathroom is a Full Bathroom
- 2.5 Bathrooms
- Dual Vanity Sinks in Primary Bathroom
- Bathtub With Separate Shower Stall
Pool
- Play Pool
- Spa
Outdoor Features
- Balcony
- Covered patio or porch
- Fire Pit
- Playground
Schools
- Chandler Traditional Academy - Freedom Elementary School
- Dr Camille Casteel High Middle School
- Dr Camille Casteel High School
Utilities
- Refrigerated Cooling System
- Heating Available
- High Speed Internet
- Cable TV Available
Listing and Financial Details
- Tax Lot 174
- Assessor Parcel Number 304-77-903
Community Details
Overview
- Association fees include ground maintenance
- Homeco Association, Phone Number (480) 994-4479
- Built by Taylor Woodrow
- Shamrock Estates Phase 2B Subdivision
Recreation
- Bike Trail
Ownership History
Purchase Details
Home Financials for this Owner
Home Financials are based on the most recent Mortgage that was taken out on this home.Purchase Details
Home Financials for this Owner
Home Financials are based on the most recent Mortgage that was taken out on this home.Purchase Details
Home Financials for this Owner
Home Financials are based on the most recent Mortgage that was taken out on this home.Similar Homes in Gilbert, AZ
Home Values in the Area
Average Home Value in this Area
Purchase History
| Date | Type | Sale Price | Title Company |
|---|---|---|---|
| Warranty Deed | $459,900 | Title Alliance Platinum Agen | |
| Warranty Deed | $425,000 | Fidelity National Title Agen | |
| Warranty Deed | $430,270 | First American Title Ins Co | |
| Warranty Deed | -- | First American Title Ins Co |
Mortgage History
| Date | Status | Loan Amount | Loan Type |
|---|---|---|---|
| Open | $276,000 | New Conventional | |
| Closed | $275,940 | New Conventional | |
| Previous Owner | $403,750 | New Conventional | |
| Previous Owner | $326,000 | New Conventional | |
| Previous Owner | $48,900 | Stand Alone Second | |
| Previous Owner | $86,000 | Purchase Money Mortgage | |
| Previous Owner | $344,200 | New Conventional |
Property History
| Date | Event | Price | Change | Sq Ft Price |
|---|---|---|---|---|
| 08/02/2018 08/02/18 | Sold | $459,900 | -2.1% | $134 / Sq Ft |
| 06/26/2018 06/26/18 | For Sale | $469,900 | +10.6% | $137 / Sq Ft |
| 06/01/2017 06/01/17 | Sold | $425,000 | 0.0% | $124 / Sq Ft |
| 04/03/2017 04/03/17 | Pending | -- | -- | -- |
| 03/30/2017 03/30/17 | For Sale | $425,000 | -- | $124 / Sq Ft |
Tax History Compared to Growth
Tax History
| Year | Tax Paid | Tax Assessment Tax Assessment Total Assessment is a certain percentage of the fair market value that is determined by local assessors to be the total taxable value of land and additions on the property. | Land | Improvement |
|---|---|---|---|---|
| 2025 | $3,176 | $41,108 | -- | -- |
| 2024 | $3,099 | $39,151 | -- | -- |
| 2023 | $3,099 | $56,260 | $11,250 | $45,010 |
| 2022 | $2,981 | $42,730 | $8,540 | $34,190 |
| 2021 | $3,115 | $40,050 | $8,010 | $32,040 |
| 2020 | $3,100 | $37,580 | $7,510 | $30,070 |
| 2019 | $2,978 | $35,100 | $7,020 | $28,080 |
| 2018 | $2,884 | $32,270 | $6,450 | $25,820 |
| 2017 | $2,700 | $32,000 | $6,400 | $25,600 |
| 2016 | $2,608 | $32,630 | $6,520 | $26,110 |
| 2015 | $2,520 | $31,460 | $6,290 | $25,170 |
Agents Affiliated with this Home
-
Kyle Conroy

Seller's Agent in 2018
Kyle Conroy
Realty ONE Group
(406) 661-1863
73 Total Sales
-
John Gluch

Buyer's Agent in 2018
John Gluch
eXp Realty
(480) 405-5625
621 Total Sales
-
S
Seller's Agent in 2017
Stephen Horn
Keller Williams Realty Phoenix
-
Sheryl Del Col

Seller Co-Listing Agent in 2017
Sheryl Del Col
Realty One Group
(602) 703-6739
47 Total Sales
Map
Source: Arizona Regional Multiple Listing Service (ARMLS)
MLS Number: 5582891
APN: 304-77-903
- 2813 E Crescent Way
- 5985 S Rockwell Ct
- 6038 S Connie Ln
- 2851 E Alexander Ct
- 2487 E Aris Dr
- 6235 S Odessa Dr
- 6192 S Claiborne Ave
- 6286 S Reseda St
- 2507 E Eleana Ln
- 2466 E Aris Dr
- 2460 E Crescent Way
- 2987 E Powell Way
- 2832 E Flower St
- 2735 E Flower Ct
- 3018 E Eleana Ct
- 3942 E Penedes Dr
- 5919 S Banning St
- 6204 S Banning St
- 2796 E Meadowview Ct
- 3003 E Ironside Ln
