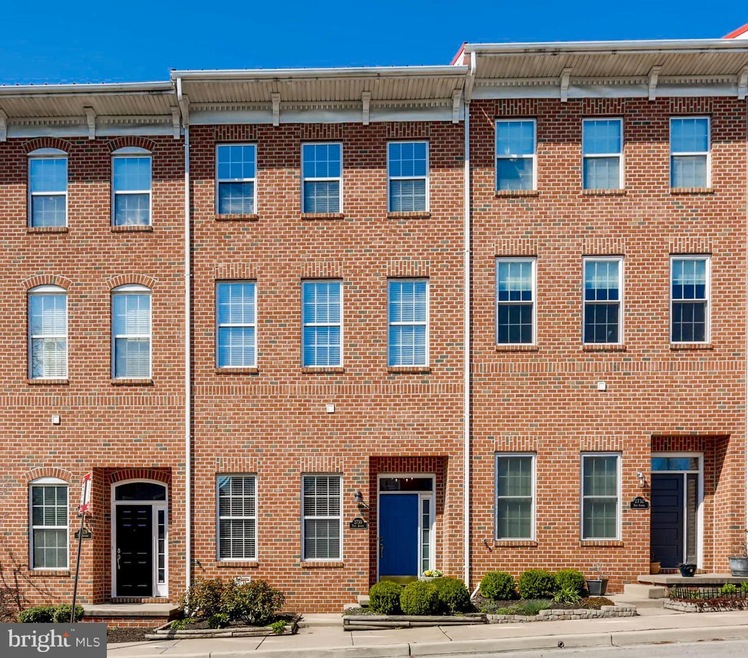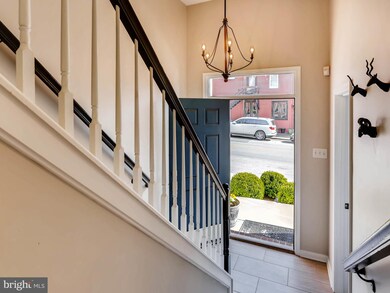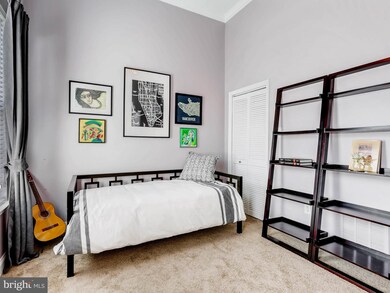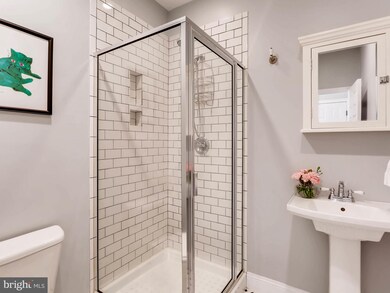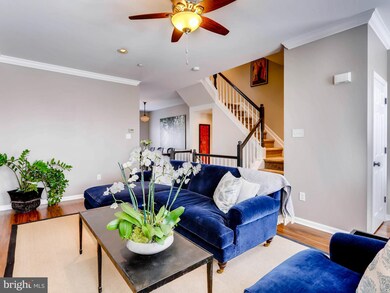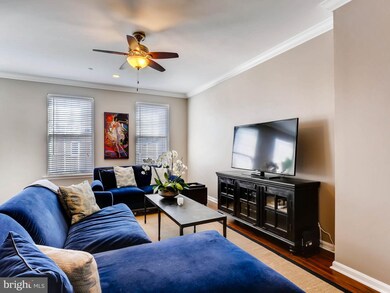
2730 Fait Ave Baltimore, MD 21224
Canton NeighborhoodHighlights
- Gourmet Kitchen
- Traditional Floor Plan
- Wood Flooring
- Deck
- Traditional Architecture
- 1-minute walk to Canton Tot Lot
About This Home
As of October 2024Rarely available 3BR 3.5BA brk twnhse w/2-car gar & parking for 2 more cars! Lux gourmet kit w/white custom cabinetry, granite counters, gas range. Elegant upgrades include bamboo flrs, deep crown molding, sleek BAs. DR w/French drs to deck for grilling. Main Level BR & BA. MBR suite/wlk-in closet. Enjoy panoramic views - city to harbor from spacious flat rooftop deck. Remarkable Canton location!
Last Agent to Sell the Property
Berkshire Hathaway HomeServices Homesale Realty License #580044 Listed on: 04/15/2018

Townhouse Details
Home Type
- Townhome
Est. Annual Taxes
- $8,529
Year Built
- Built in 2004
Lot Details
- 1,263 Sq Ft Lot
- Two or More Common Walls
- South Facing Home
- The property's topography is level
- Property is in very good condition
HOA Fees
- $50 Monthly HOA Fees
Parking
- 2 Car Attached Garage
- Garage Door Opener
- Driveway
Home Design
- Traditional Architecture
- Slab Foundation
- Rubber Roof
- Brick Front
Interior Spaces
- Property has 3 Levels
- Traditional Floor Plan
- Ceiling height of 9 feet or more
- Recessed Lighting
- Insulated Windows
- Window Treatments
- French Doors
- Insulated Doors
- Entrance Foyer
- Living Room
- Combination Kitchen and Dining Room
- Wood Flooring
- Home Security System
Kitchen
- Gourmet Kitchen
- Gas Oven or Range
- Range Hood
- Microwave
- Dishwasher
- Upgraded Countertops
- Disposal
Bedrooms and Bathrooms
- 3 Bedrooms | 1 Main Level Bedroom
- En-Suite Primary Bedroom
- En-Suite Bathroom
- 3.5 Bathrooms
Laundry
- Laundry Room
- Dryer
- Washer
Outdoor Features
- Deck
Utilities
- Forced Air Heating and Cooling System
- 60 Gallon+ Natural Gas Water Heater
Listing and Financial Details
- Tax Lot 058
- Assessor Parcel Number 0301071858 058
Community Details
Overview
- Association fees include snow removal
- Canton Subdivision
Security
- Fire Sprinkler System
Ownership History
Purchase Details
Home Financials for this Owner
Home Financials are based on the most recent Mortgage that was taken out on this home.Purchase Details
Home Financials for this Owner
Home Financials are based on the most recent Mortgage that was taken out on this home.Purchase Details
Home Financials for this Owner
Home Financials are based on the most recent Mortgage that was taken out on this home.Purchase Details
Home Financials for this Owner
Home Financials are based on the most recent Mortgage that was taken out on this home.Purchase Details
Similar Homes in Baltimore, MD
Home Values in the Area
Average Home Value in this Area
Purchase History
| Date | Type | Sale Price | Title Company |
|---|---|---|---|
| Deed | $585,000 | Eagle Title | |
| Deed | $531,500 | Lakeside Title Company | |
| Deed | $480,000 | Difinitive Title Llc | |
| Deed | $425,000 | All Star Title Inc | |
| Deed | $337,765 | -- | |
| Deed | -- | -- |
Mortgage History
| Date | Status | Loan Amount | Loan Type |
|---|---|---|---|
| Open | $541,250 | New Conventional | |
| Previous Owner | $231,500 | New Conventional | |
| Previous Owner | $403,750 | New Conventional | |
| Previous Owner | $50,000 | Credit Line Revolving |
Property History
| Date | Event | Price | Change | Sq Ft Price |
|---|---|---|---|---|
| 10/16/2024 10/16/24 | Sold | $585,000 | -3.3% | $257 / Sq Ft |
| 09/05/2024 09/05/24 | For Sale | $605,000 | +13.8% | $265 / Sq Ft |
| 07/01/2021 07/01/21 | Sold | $531,500 | -1.4% | $233 / Sq Ft |
| 04/26/2021 04/26/21 | Pending | -- | -- | -- |
| 04/21/2021 04/21/21 | For Sale | $539,000 | +12.3% | $236 / Sq Ft |
| 06/06/2018 06/06/18 | Sold | $480,000 | -3.0% | $238 / Sq Ft |
| 04/25/2018 04/25/18 | Pending | -- | -- | -- |
| 04/15/2018 04/15/18 | For Sale | $495,000 | +16.5% | $245 / Sq Ft |
| 09/07/2013 09/07/13 | Sold | $425,000 | -3.2% | $193 / Sq Ft |
| 08/01/2013 08/01/13 | Pending | -- | -- | -- |
| 07/17/2013 07/17/13 | For Sale | $439,000 | +3.3% | $200 / Sq Ft |
| 07/17/2013 07/17/13 | Off Market | $425,000 | -- | -- |
| 07/16/2013 07/16/13 | For Sale | $439,000 | -- | $200 / Sq Ft |
Tax History Compared to Growth
Tax History
| Year | Tax Paid | Tax Assessment Tax Assessment Total Assessment is a certain percentage of the fair market value that is determined by local assessors to be the total taxable value of land and additions on the property. | Land | Improvement |
|---|---|---|---|---|
| 2024 | $9,558 | $447,900 | $0 | $0 |
| 2023 | $9,340 | $435,800 | $100,000 | $335,800 |
| 2022 | $9,347 | $435,467 | $0 | $0 |
| 2021 | $10,269 | $435,133 | $0 | $0 |
| 2020 | $9,314 | $434,800 | $100,000 | $334,800 |
| 2019 | $8,692 | $410,333 | $0 | $0 |
| 2018 | $8,044 | $385,867 | $0 | $0 |
| 2017 | $7,959 | $361,400 | $0 | $0 |
| 2016 | $8,776 | $350,633 | $0 | $0 |
| 2015 | $8,776 | $339,867 | $0 | $0 |
| 2014 | $8,776 | $329,100 | $0 | $0 |
Agents Affiliated with this Home
-
molly reed

Seller's Agent in 2024
molly reed
Compass
(518) 496-5674
11 in this area
106 Total Sales
-
Carol Strasfeld

Buyer's Agent in 2024
Carol Strasfeld
Unrepresented Buyer Office
(301) 806-8871
13 in this area
4,478 Total Sales
-
Lauren Dahdah

Seller's Agent in 2021
Lauren Dahdah
Monument Sotheby's International Realty
(410) 227-8302
3 in this area
15 Total Sales
-
Andrea Harrison

Buyer's Agent in 2021
Andrea Harrison
Keller Williams Lucido Agency
(410) 991-1875
1 in this area
13 Total Sales
-
Jane Cummings

Seller's Agent in 2018
Jane Cummings
Berkshire Hathaway HomeServices Homesale Realty
(410) 790-1404
3 in this area
66 Total Sales
-
Mark Angelozzi

Seller Co-Listing Agent in 2018
Mark Angelozzi
Berkshire Hathaway HomeServices Homesale Realty
(410) 592-2421
4 in this area
57 Total Sales
Map
Source: Bright MLS
MLS Number: 1000378828
APN: 1858-058
- 811 S Lakewood Ave
- 2714 Fait Ave
- 2724 Harris Ln
- 935 S Kenwood Ave
- 2718 Dillon St
- 720 S Lakewood Ave
- 1012 S Streeper St
- 2606 Fait Ave
- 641 S Kenwood Ave
- 927 S Linwood Ave
- 1015 S Kenwood Ave
- 1021 Binney St
- 820 S Potomac St
- 1008 S Curley St
- 2528 Fait Ave
- 3000 Hudson St
- 605 S Lakewood Ave
- 602 S Streeper St
- 600 S Streeper St
- 3001 Hudson St
