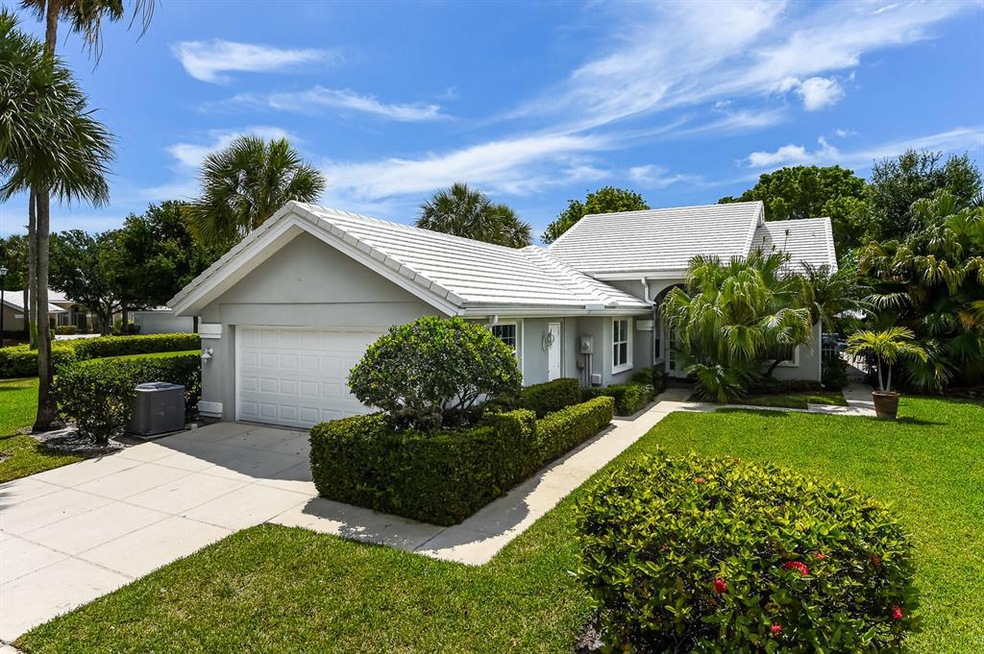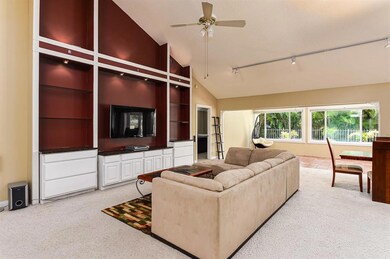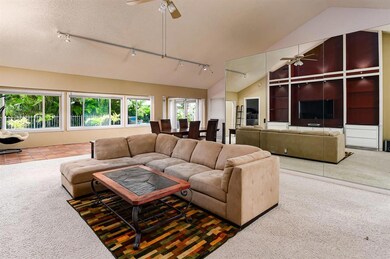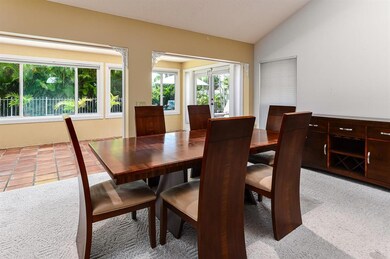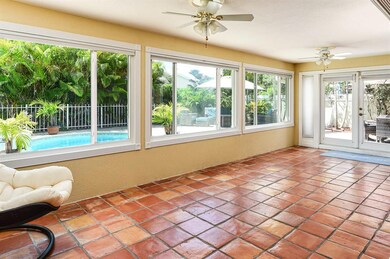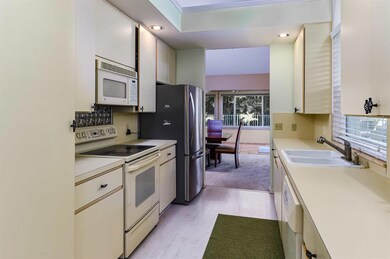
2730 Meadowlark Ln West Palm Beach, FL 33409
Palm Beach Lakes NeighborhoodEstimated Value: $649,000 - $735,458
Highlights
- Water Views
- Gated with Attendant
- Clubhouse
- Golf Course Community
- Free Form Pool
- Vaulted Ceiling
About This Home
As of June 2021Popular and well-built ''Saratoga'' model home in desirable Bear Island. Vaulted ceilings, excellent floor plan, well landscaped yard with gorgeous pool. Beautifully maintained home within guard-gated neighborhood.
Last Agent to Sell the Property
Sotheby's Intl. Realty, Inc. License #619094 Listed on: 05/10/2021

Home Details
Home Type
- Single Family
Est. Annual Taxes
- $6,024
Year Built
- Built in 1988
Lot Details
- 7,800 Sq Ft Lot
- Corner Lot
- Property is zoned RPD(ci
HOA Fees
- $450 Monthly HOA Fees
Parking
- 2 Car Attached Garage
- Garage Door Opener
- Driveway
Property Views
- Water
- Garden
- Pool
Home Design
- Mediterranean Architecture
- Concrete Roof
Interior Spaces
- 2,271 Sq Ft Home
- 1-Story Property
- Custom Mirrors
- Central Vacuum
- Built-In Features
- Vaulted Ceiling
- Ceiling Fan
- Skylights
- Blinds
- Sliding Windows
- Entrance Foyer
- Great Room
- Combination Dining and Living Room
- Sun or Florida Room
- Attic
Kitchen
- Eat-In Kitchen
- Electric Range
- Microwave
- Dishwasher
- Disposal
Flooring
- Clay
- Carpet
- Laminate
- Ceramic Tile
Bedrooms and Bathrooms
- 3 Bedrooms
- Closet Cabinetry
- Walk-In Closet
- 2 Full Bathrooms
- Dual Sinks
- Roman Tub
Laundry
- Laundry Room
- Dryer
- Washer
- Laundry Tub
Home Security
- Home Security System
- Fire and Smoke Detector
Outdoor Features
- Free Form Pool
- Open Patio
- Porch
Utilities
- Central Heating and Cooling System
- Electric Water Heater
- Cable TV Available
Listing and Financial Details
- Assessor Parcel Number 74434318110000730
Community Details
Overview
- Association fees include common areas, ground maintenance, sewer, trash, water
- Bear Island Subdivision
Recreation
- Golf Course Community
- Tennis Courts
- Community Basketball Court
- Community Pool
- Park
- Trails
Additional Features
- Clubhouse
- Gated with Attendant
Ownership History
Purchase Details
Home Financials for this Owner
Home Financials are based on the most recent Mortgage that was taken out on this home.Purchase Details
Home Financials for this Owner
Home Financials are based on the most recent Mortgage that was taken out on this home.Purchase Details
Home Financials for this Owner
Home Financials are based on the most recent Mortgage that was taken out on this home.Similar Homes in West Palm Beach, FL
Home Values in the Area
Average Home Value in this Area
Purchase History
| Date | Buyer | Sale Price | Title Company |
|---|---|---|---|
| Ricehiuti Robert | $462,000 | Equity Land Title Llc | |
| Leskanic Ray | $328,000 | Attorney | |
| Sanchez Rory | $187,000 | -- |
Mortgage History
| Date | Status | Borrower | Loan Amount |
|---|---|---|---|
| Previous Owner | Leskanic Ray | $295,200 | |
| Previous Owner | Sanchez Rory | $302,400 | |
| Previous Owner | Sanchez Rory | $315,000 | |
| Previous Owner | Sanchez Rory | $80,000 | |
| Previous Owner | Sanchez Rory | $200,800 | |
| Previous Owner | Sanchez Rory | $30,050 | |
| Previous Owner | Sanchez Rory | $45,299 | |
| Previous Owner | Sanchez Rory | $168,300 |
Property History
| Date | Event | Price | Change | Sq Ft Price |
|---|---|---|---|---|
| 06/18/2021 06/18/21 | Sold | $462,000 | -12.7% | $203 / Sq Ft |
| 05/19/2021 05/19/21 | Pending | -- | -- | -- |
| 05/10/2021 05/10/21 | For Sale | $529,000 | +61.3% | $233 / Sq Ft |
| 10/15/2015 10/15/15 | Sold | $328,000 | -10.1% | $144 / Sq Ft |
| 09/15/2015 09/15/15 | Pending | -- | -- | -- |
| 06/22/2015 06/22/15 | For Sale | $365,000 | -- | $161 / Sq Ft |
Tax History Compared to Growth
Tax History
| Year | Tax Paid | Tax Assessment Tax Assessment Total Assessment is a certain percentage of the fair market value that is determined by local assessors to be the total taxable value of land and additions on the property. | Land | Improvement |
|---|---|---|---|---|
| 2024 | $12,286 | $573,245 | -- | -- |
| 2023 | $11,781 | $521,132 | $296,400 | $306,054 |
| 2022 | $10,469 | $473,756 | $0 | $0 |
| 2021 | $6,082 | $300,638 | $0 | $0 |
| 2020 | $6,024 | $296,487 | $0 | $0 |
| 2019 | $5,934 | $289,821 | $0 | $0 |
| 2018 | $5,593 | $284,417 | $0 | $0 |
| 2017 | $5,498 | $278,567 | $0 | $0 |
| 2016 | $6,899 | $294,389 | $0 | $0 |
| 2015 | $3,839 | $196,133 | $0 | $0 |
| 2014 | $3,841 | $194,576 | $0 | $0 |
Agents Affiliated with this Home
-
Jeffrey Cloninger
J
Seller's Agent in 2021
Jeffrey Cloninger
Sotheby's Intl. Realty, Inc.
(561) 659-3555
3 in this area
28 Total Sales
-
Michelle Zwart

Buyer's Agent in 2021
Michelle Zwart
Continental Properties, Inc.
(561) 906-1263
4 in this area
134 Total Sales
-
Kevin Spina

Seller's Agent in 2015
Kevin Spina
The Keyes Company (PBG)
(561) 722-1169
11 in this area
429 Total Sales
-
Jennifer McHenry
J
Buyer's Agent in 2015
Jennifer McHenry
Donohue Real Estate, LLC
(561) 655-5710
Map
Source: BeachesMLS
MLS Number: R10714961
APN: 74-43-43-18-11-000-0730
- 1415 Bear Island Dr
- 2735 Meadowlark Ln
- 1485 Bear Island Dr
- 2860 Wilderness Rd
- 1215 Gator Trail
- 1180 Gator Trail
- 1140 Bear Island Dr
- 13215 Glenmoor Dr
- 1701 Village Blvd Unit 112
- 1701 Village Blvd Unit 205
- 1219 Avondale Ln
- 15201 Glenmoor Dr
- 1727 Village Blvd Unit 102
- 20201 Glenmoor Dr
- 19203 Glenmoor Dr Unit 19203
- 1739 Village Blvd Unit 106
- 16104 Glenmoor Dr
- 1721 Village Blvd Unit 204
- 1115 Avondale Ct
- 1743 Village Blvd Unit 107
- 2730 Meadowlark Ln
- 2740 Meadowlark Ln
- 2750 Meadowlark Ln
- 2760 Meadowlark Ln
- 1435 Wilderness Rd
- 2745 Meadowlark Ln
- 2715 Meadowlark Ln
- 2755 Meadowlark Ln
- 1460 Wilderness Rd
- 2770 Meadowlark Ln
- 1425 Wilderness Rd
- 1480 Wilderness Rd
- 1450 Wilderness Rd
- 1490 Wilderness Rd
- 2765 Meadowlark Ln
- 1440 Wilderness Rd
- 1500 Wilderness Rd
- 1415 Wilderness Rd
- 1430 Wilderness Rd
- 1510 Wilderness Rd
