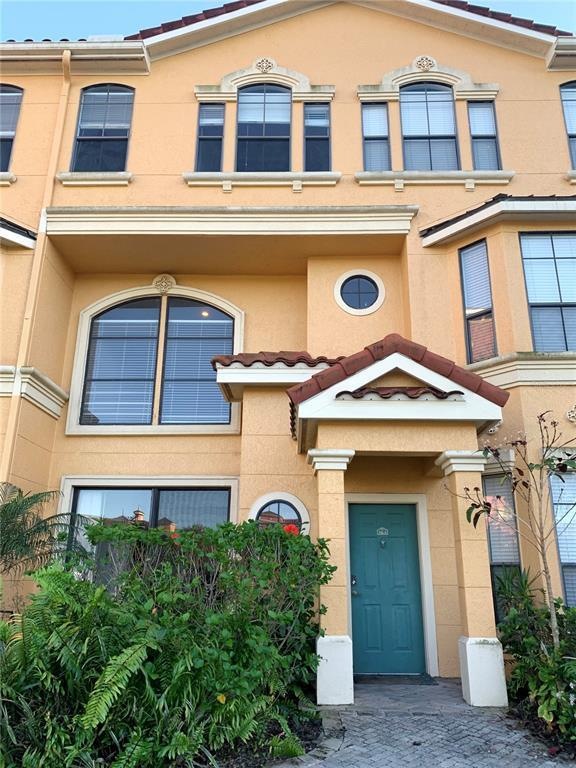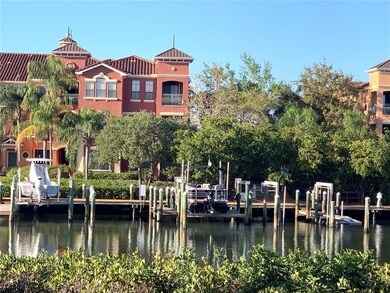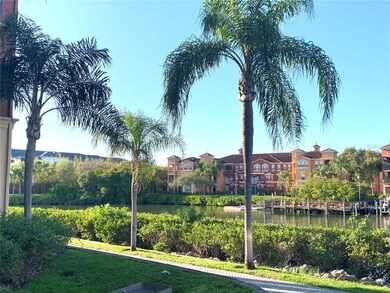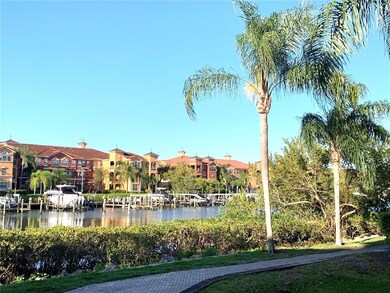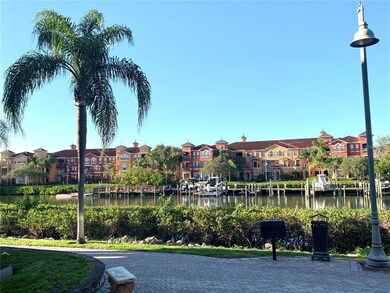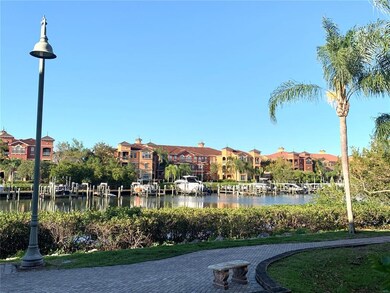
2730 Via Tivoli Unit 316A Clearwater, FL 33764
Bay Aristocrat Village NeighborhoodEstimated Value: $418,000 - $572,000
Highlights
- 50 Feet of Waterfront
- Boat Dock
- Fishing Pier
- White Water Ocean Views
- Assigned Boat Slip
- Boat Lift
About This Home
As of June 2022The luxurious, WATERFRONT resort at Grand Bellagio at Baywatch GATED community is one of the most highly desirable communities with every amenity possible PLUS AMAZING VIEWS! This unit is THE most popular layout with GORGEOUS WATER VIEWS from ALL WINDOWS! Just a few steps from the front door is Old Tampa Bay with lingering tropical views. DIRECTLY across is your very own DEEDED BOAT SLIP & DOCK with ELECTRIC LIFT (12,000lb) & DEEP WATER access. Beautiful post card setting for year around enjoyment! PAVER WALKWAY/PATIO leads to the entrance of the RENOVATED home with 2 MASTER BEDROOMS/OWNERS SUITES and LARGE LOFT with elevated view overlooking the water. SOARING, two story high ceilings really provide an amazingly roomy feel! Large TRAVERTINE TILE in main living areas and bathrooms! Double FIREPLACES, one downstairs, one in loft! ARCHITECTURAL features throughout that provide a special flare for Florida living! Come enjoy this as a year around home or as your special get-a-away! FRESHLY painted interior, REFURBISHED KITCHEN with BRAND NEW cabinetry with CROWN molding, double LAZY SUSAN cabinets, beautiful GRANITE & elevated BAR, glass BACKSPLASH upgraded LIGHTING fixtures, closet pantry and stainless appliances which includes GAS 5 BURNER range. Eat-In breakfast area in addition to DINING area. First level MASTER bedroom with extended garden window overlooking WATER! BOTH WALK-IN closets include BUILT IN drawers & closet systems for the utmost in organization. Both BATHROOMS includes HIS and HER sinks, SOAKING tubs, and WALK-IN showers. Wrought iron railing & elegant staircase leads to loft area with 2nd FIREPLACE with enough room for another sitting area, game room, office and/or sleeping area. 2nd MASTER bedroom also offers extended window with tropical water views overlooking entire marina and boat/dock community areas. Laundry room is downstairs for added convenience. This unit includes it's own STORAGE ROOM with access from the breezeway and provides plenty of room for fishing gear, pool floats, etc. Did I mention the extra wide, hard to find, 2 CAR GARAGE with entry into the kitchen?! Also included are 2 reserve parking spaces outside! Glass sliding doors in great room lead to your private paver patio for those beautiful evenings or morning coffee! This community has resort amenities and you might never want to leave - maybe by boat using your owned BOAT LIFT and dock. ONSITE - Resort Style Heated Pool with Cabanas & Kitchen, SPA, Jacuzzi, Free Kayaks for Use, Well-Equipped Fitness Room, Club House with Pool Table & Business Center, Play Ground, Tennis Courts, 24 Hour/7 Days a Week Gated Security, Beach-Type Volley Ball, Open Deck on Water, Water Front Gazebo, Fishing Deck and Viewing Areas, Sitting Benches overlooking peak at end of community, Barbecue Grill right outside your front door next to the water, Water Front Walking Path. Excellent location to shopping, restaurants and banking. Easy access to many areas including the beaches. Come live where you feel like you're on vacation every day! Manatees and Dolphins are a regular sighting! FURNITURE PACKAGE AVAIL SEPARATELY.
Last Agent to Sell the Property
RE/MAX PREMIER REALTY License #3251109 Listed on: 03/28/2022

Property Details
Home Type
- Condominium
Est. Annual Taxes
- $4,778
Year Built
- Built in 2002
Lot Details
- 50 Feet of Waterfront
- Property Fronts a Bay or Harbor
- Property fronts a saltwater canal
- North Facing Home
- Mature Landscaping
- Irrigation
- Condo Land Included
HOA Fees
- $830 Monthly HOA Fees
Parking
- 2 Car Attached Garage
- Ground Level Parking
- Rear-Facing Garage
- Garage Door Opener
- Parking Garage Space
- Open Parking
- Reserved Parking
Property Views
- White Water Ocean
- Marina
- Canal
Home Design
- Florida Architecture
- Spanish Architecture
- Slab Foundation
- Tile Roof
- Stucco
Interior Spaces
- 1,598 Sq Ft Home
- 2-Story Property
- Built-In Features
- Crown Molding
- Cathedral Ceiling
- Ceiling Fan
- Gas Fireplace
- Sliding Doors
- Combination Dining and Living Room
- Storage Room
Kitchen
- Eat-In Kitchen
- Range
- Microwave
- Dishwasher
- Solid Surface Countertops
- Disposal
Flooring
- Carpet
- Ceramic Tile
Bedrooms and Bathrooms
- 2 Bedrooms
- Primary Bedroom on Main
- Walk-In Closet
- 2 Full Bathrooms
Laundry
- Laundry in unit
- Dryer
- Washer
Home Security
- Security Lights
- Security Gate
Outdoor Features
- Cabana
- Fishing Pier
- Access to Bay or Harbor
- Property is near a marina
- Access to Saltwater Canal
- Dock has access to water
- Seawall
- Boat Lift
- Assigned Boat Slip
- Boat Slip Deeded
- Open Dock
- Patio
- Exterior Lighting
- Gazebo
- Outdoor Storage
- Outdoor Grill
Utilities
- Central Heating and Cooling System
- Thermostat
- Natural Gas Connected
- High Speed Internet
- Cable TV Available
Listing and Financial Details
- Down Payment Assistance Available
- Visit Down Payment Resource Website
- Legal Lot and Block 161 / 3
- Assessor Parcel Number 20-29-16-32691-003-0161
Community Details
Overview
- Association fees include community pool, insurance, maintenance structure, ground maintenance, manager, pest control, pool maintenance, recreational facilities, security, trash
- $93 Other Monthly Fees
- Castle Group Association
- Grand Bellagio At Baywatch Condo The Subdivision
- On-Site Maintenance
- Association Owns Recreation Facilities
- The community has rules related to deed restrictions, allowable golf cart usage in the community
- Rental Restrictions
Amenities
- Sauna
- Clubhouse
Recreation
- Boat Dock
- Tennis Courts
- Community Basketball Court
- Recreation Facilities
- Community Playground
- Fitness Center
- Community Pool
- Community Spa
- Fishing
- Park
Pet Policy
- Pets up to 99 lbs
- 2 Pets Allowed
Security
- Security Service
- Card or Code Access
- Gated Community
- Fire Resistant Exterior
- Fire and Smoke Detector
- Fire Sprinkler System
Ownership History
Purchase Details
Home Financials for this Owner
Home Financials are based on the most recent Mortgage that was taken out on this home.Purchase Details
Purchase Details
Home Financials for this Owner
Home Financials are based on the most recent Mortgage that was taken out on this home.Similar Homes in Clearwater, FL
Home Values in the Area
Average Home Value in this Area
Purchase History
| Date | Buyer | Sale Price | Title Company |
|---|---|---|---|
| Larosa Dean Vincent | $510,000 | New Title Company Name | |
| Freilich Mitchell L | $312,000 | Surety Title Services Of Flo | |
| Beaulieu Robert | $365,000 | Alday Donalson Title Agencie |
Mortgage History
| Date | Status | Borrower | Loan Amount |
|---|---|---|---|
| Open | Larosa Dean Vincent | $250,000 | |
| Previous Owner | Beaulieu Michele | $258,593 | |
| Previous Owner | Beaulieu Robert | $193,000 | |
| Previous Owner | Beaulieu Robert | $292,000 |
Property History
| Date | Event | Price | Change | Sq Ft Price |
|---|---|---|---|---|
| 06/10/2022 06/10/22 | Sold | $510,000 | +7.6% | $319 / Sq Ft |
| 04/12/2022 04/12/22 | Pending | -- | -- | -- |
| 04/10/2022 04/10/22 | For Sale | $474,000 | 0.0% | $297 / Sq Ft |
| 04/06/2022 04/06/22 | Pending | -- | -- | -- |
| 03/28/2022 03/28/22 | For Sale | $474,000 | -- | $297 / Sq Ft |
Tax History Compared to Growth
Tax History
| Year | Tax Paid | Tax Assessment Tax Assessment Total Assessment is a certain percentage of the fair market value that is determined by local assessors to be the total taxable value of land and additions on the property. | Land | Improvement |
|---|---|---|---|---|
| 2024 | $7,115 | $357,248 | -- | $357,248 |
| 2023 | $7,115 | $369,131 | $0 | $369,131 |
| 2022 | $5,408 | $324,476 | $0 | $324,476 |
| 2021 | $4,778 | $235,112 | $0 | $0 |
| 2020 | $4,692 | $227,900 | $0 | $0 |
| 2019 | $4,630 | $223,060 | $0 | $223,060 |
| 2018 | $4,992 | $238,673 | $0 | $0 |
| 2017 | $4,675 | $228,979 | $0 | $0 |
| 2016 | $2,008 | $138,599 | $0 | $0 |
| 2015 | $2,039 | $137,636 | $0 | $0 |
| 2014 | $2,036 | $136,544 | $0 | $0 |
Agents Affiliated with this Home
-
Tammy Freilich

Seller's Agent in 2022
Tammy Freilich
RE/MAX
(352) 414-8473
1 in this area
149 Total Sales
-
Lesya Guthery
L
Buyer's Agent in 2022
Lesya Guthery
DALTON WADE INC
(937) 776-1895
1 in this area
46 Total Sales
Map
Source: Stellar MLS
MLS Number: G5053431
APN: 20-29-16-32691-003-0161
- 2730 Via Tivoli Unit 321B
- 2722 Via Tivoli Unit 430A
- 2738 Via Tivoli Unit 220B
- 2746 Via Tivoli Unit 135A
- 2733 Via Cipriani Unit 814A
- 2733 Via Cipriani Unit 830A
- 2746 Via Tivoli Unit 132B
- 2731 Via Capri Unit 929
- 2739 Via Capri Unit 1011
- 2739 Via Capri Unit 1024
- 2717 Via Cipriani Unit 631B
- 2717 Via Cipriani Unit 620A
- 2717 Via Cipriani Unit 614B
- 2717 Via Cipriani Unit 623B
- 2717 Via Cipriani Unit 622B
- 2709 Via Cipriani Unit 522B
- 2709 Via Cipriani Unit 532B
- 2741 Via Cipriani Unit 935A
- 2741 Via Cipriani Unit 934b
- 2741 Via Cipriani Unit 931A
- 2730 Via Tivoli Unit 331A
- 2730 Via Tivoli Unit 322B
- 2730 Via Tivoli Unit 330A
- 2730 Via Tivoli Unit S 35
- 2730 Via Tivoli Unit 335A
- 2730 Via Tivoli Unit 334A
- 2730 Via Tivoli Unit 332B
- 2730 Via Tivoli Unit 332A
- 2730 Via Tivoli Unit 331B
- 2730 Via Tivoli
- 2730 Via Tivoli Unit 330B
- 2730 Via Tivoli Unit A
- 2730 Via Tivoli
- 2730 Via Tivoli Unit 322A
- 2730 Via Tivoli Unit 321A
- 2730 Via Tivoli Unit 320B
- 2730 Via Tivoli Unit 320A
- 2730 Via Tivoli Unit 316A
- 2730 Via Tivoli Unit 315B
