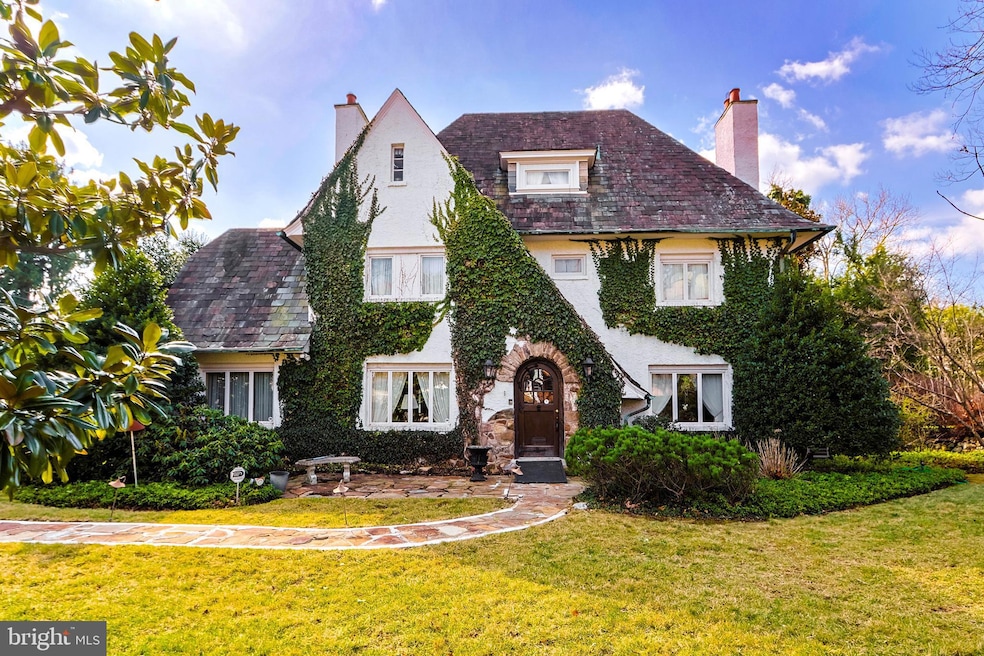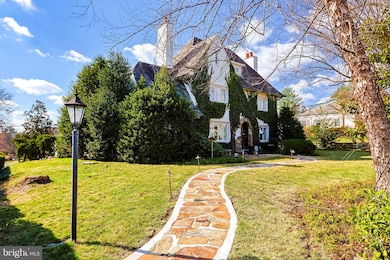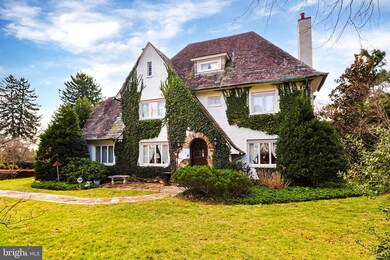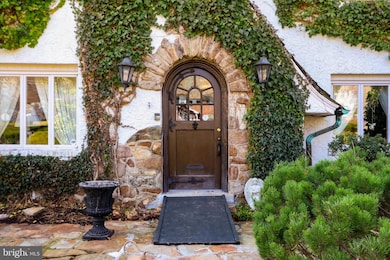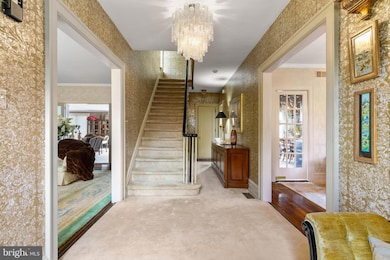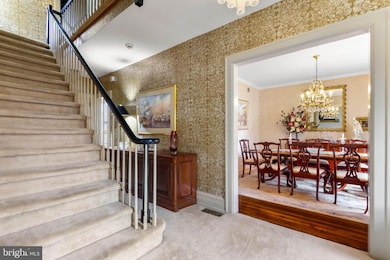
2730 W Chew St Unit 2736 Allentown, PA 18104
West End Allentown NeighborhoodEstimated payment $5,289/month
Highlights
- Rooftop Deck
- Recreation Room
- Tudor Architecture
- Panoramic View
- Wood Flooring
- 3-minute walk to Friends of the Allentown Parks
About This Home
Welcome to 2730 Chew St, located in Highly Coveted Historic Deep West End Allentown! Quaintly Nestled on a Serene Private Lot, This Stately 5 Bedroom, 3 1/2 Bath Tutor Features a Stunning Main Level with Grand Foyer, Den / Office with Exposed Stone Accents, Large Family Room, Formal Living Room with Wood Burning Fireplace, Private Dining Room, and Gleaming Hardwood Floors! Bright and Airy Eat In Kitchen Boasts Glowing Corian Counter Tops, Open Beam Accents, Solid Wood Cabinets, and Modern Appliances. Second Level Offers Expansive Master Suite, Master Bath, Walk In Closet, Private Balcony, Two Additional Generously Sized Bedrooms with Ample Closet Space, Common Full Bath, and Laundry Room. Fourth and Fifth Bedrooms and Full Bath Round out the Top Floor. Looking for More Entertainment Room? Move on Down to the Partially Finished Lower Level offering over a 600 sq ft Second Family Room, Utility/Storage Rooms, and Built In 2 Car Garage. Enjoy the Tranquility of the Mature .32 Acre Lot From the Privacy of Your Relaxing Outdoor Deck, or Gardening in the Gorgeous Flower Beds ! Conveniently Located within walking distance to The Rose Gardens, Nature Trails, and minutes from Lehigh Valley Hospital, I78 and All Major Arteries. Don't Let This Unique Gem Pass Bye, Schedule Your Showing Today.
Home Details
Home Type
- Single Family
Est. Annual Taxes
- $13,775
Year Built
- Built in 1926
Lot Details
- 0.32 Acre Lot
- Lot Dimensions are 100.00 x 140.00
- Corner Lot
- Property is in good condition
- Property is zoned R-L
Parking
- 2 Car Attached Garage
- Basement Garage
- Driveway
- On-Street Parking
Home Design
- Tudor Architecture
- Slate Roof
- Concrete Perimeter Foundation
- Stucco
Interior Spaces
- Property has 3 Levels
- Wood Burning Fireplace
- Entrance Foyer
- Family Room
- Living Room
- Dining Room
- Den
- Recreation Room
- Utility Room
- Panoramic Views
- Partially Finished Basement
- Basement Fills Entire Space Under The House
Kitchen
- Breakfast Area or Nook
- Eat-In Kitchen
- Electric Oven or Range
- Dishwasher
Flooring
- Wood
- Carpet
- Ceramic Tile
Bedrooms and Bathrooms
- 5 Bedrooms
- En-Suite Primary Bedroom
Laundry
- Laundry Room
- Laundry on upper level
- Dryer
- Washer
Outdoor Features
- Rooftop Deck
- Outdoor Grill
Utilities
- 90% Forced Air Heating and Cooling System
- Natural Gas Water Heater
Community Details
- No Home Owners Association
- Kay Gardens Subdivision
Listing and Financial Details
- Tax Lot 001
- Assessor Parcel Number 548687721287-00001
Map
Home Values in the Area
Average Home Value in this Area
Tax History
| Year | Tax Paid | Tax Assessment Tax Assessment Total Assessment is a certain percentage of the fair market value that is determined by local assessors to be the total taxable value of land and additions on the property. | Land | Improvement |
|---|---|---|---|---|
| 2025 | $13,775 | $421,900 | $39,200 | $382,700 |
| 2024 | $13,775 | $421,900 | $39,200 | $382,700 |
| 2023 | $13,775 | $421,900 | $39,200 | $382,700 |
| 2022 | $13,294 | $421,900 | $382,700 | $39,200 |
| 2021 | $13,030 | $421,900 | $39,200 | $382,700 |
| 2020 | $12,691 | $421,900 | $39,200 | $382,700 |
| 2019 | $12,486 | $421,900 | $39,200 | $382,700 |
| 2018 | $11,645 | $421,900 | $39,200 | $382,700 |
| 2017 | $11,351 | $421,900 | $39,200 | $382,700 |
| 2016 | -- | $421,900 | $39,200 | $382,700 |
| 2015 | -- | $421,900 | $39,200 | $382,700 |
| 2014 | -- | $421,900 | $39,200 | $382,700 |
Property History
| Date | Event | Price | Change | Sq Ft Price |
|---|---|---|---|---|
| 07/11/2025 07/11/25 | Pending | -- | -- | -- |
| 06/21/2025 06/21/25 | Price Changed | $749,900 | 0.0% | $162 / Sq Ft |
| 06/21/2025 06/21/25 | For Sale | $749,900 | -6.3% | $162 / Sq Ft |
| 06/02/2025 06/02/25 | Pending | -- | -- | -- |
| 05/15/2025 05/15/25 | For Sale | $799,900 | -- | $173 / Sq Ft |
Mortgage History
| Date | Status | Loan Amount | Loan Type |
|---|---|---|---|
| Closed | $47,470 | Unknown |
Similar Homes in Allentown, PA
Source: Bright MLS
MLS Number: PALH2011970
APN: 548687721287-1
- 226 N 27th St
- 2705 Gordon St
- 2702-2710 Liberty St Unit 2702
- 2702-2710 Liberty St
- 322 N Arch St
- 2707 W Liberty St Unit 2709
- 525-527 N Main St
- 525 N Main St Unit 527
- 127 N 31st St
- 622 N Arch St
- 623 N Muhlenberg St
- 2544 W Washington St
- 81 S Cedar Crest Blvd
- 2895 Hamilton Blvd Unit 104
- 835 N 28th St
- 303 College Dr
- 921 N 26th St
- 3251 W Fairview St
- 232 S 33rd St
- 3065 W Whitehall St
