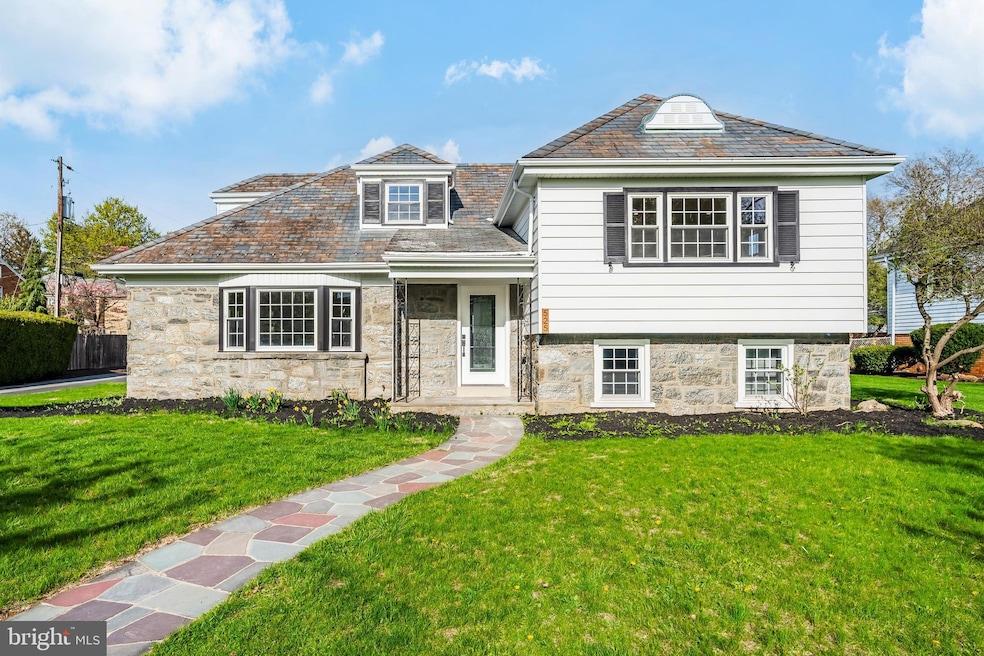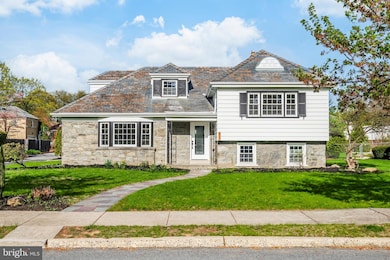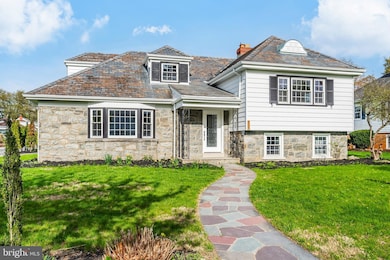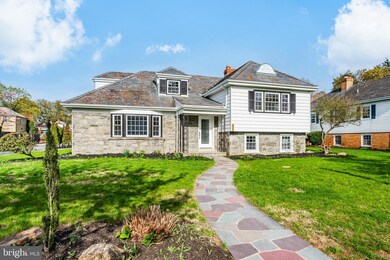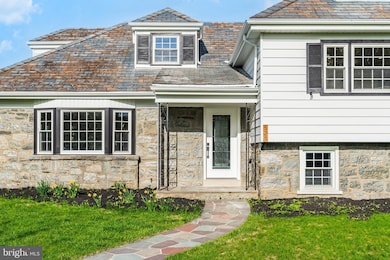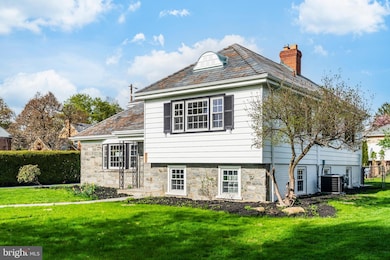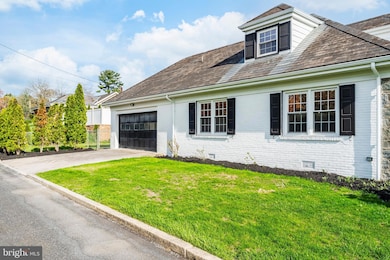
525-527 N Main St Allentown, PA 18104
West End Allentown NeighborhoodEstimated payment $4,028/month
Highlights
- Open Floorplan
- Wood Flooring
- Corner Lot
- Recreation Room
- 2 Fireplaces
- No HOA
About This Home
Beautifully Renovated Split-Level in Allentown’s West End! Don’t miss this stunning corner-lot home in the heart of Allentown’s desirable West End. Recently remodeled with modern touches and an open-concept layout, this 3-bedroom, 2.5-bath split-level offers comfort, style, and space to grow. The main level welcomes you with gorgeous new hardwood flooring and a bright, open flow. The updated kitchen features quartz countertops, a center island with built-in beverage fridge, and brand-new appliances. The living room includes built-in shelving, recessed lighting, and an electric fireplace for added charm. A large bay window floods the dining area with natural light. A newly remodeled half bathroom on this level adds extra convenience. Upstairs, you’ll find two generously sized bedrooms and a fully remodeled full bath with double vanity. The third level is home to the spacious primary suite, complete with a private ensuite bath, walk-in closet, and access to attic storage. The lower level offers even more living space with a cozy family room featuring a wood-burning fireplace, new laminate flooring, built-in benches with hidden storage, and more custom shelving. A laundry/mudroom with outdoor access to the backyard completes this level. Enjoy a fenced backyard, corner lot privacy, and a prime location just minutes from major roadways, shopping, restaurants, parks, and more. Comes with a one-year home warranty. Schedule your showing today to see this West End gem! Motivated seller!
Home Details
Home Type
- Single Family
Est. Annual Taxes
- $8,458
Year Built
- Built in 1956
Lot Details
- 10,206 Sq Ft Lot
- Back Yard Fenced
- Corner Lot
- Property is zoned R-L, R-L-Low Density Residential
Parking
- 2 Car Attached Garage
- 2 Driveway Spaces
- Parking Storage or Cabinetry
- Garage Door Opener
- On-Street Parking
Home Design
- Split Level Home
- Brick Exterior Construction
- Slate Roof
- Stone Siding
- Vinyl Siding
- Concrete Perimeter Foundation
Interior Spaces
- 2,499 Sq Ft Home
- Property has 4 Levels
- Open Floorplan
- Recessed Lighting
- 2 Fireplaces
- Wood Burning Fireplace
- Electric Fireplace
- Living Room
- Dining Room
- Recreation Room
Kitchen
- Gas Oven or Range
- Microwave
- Dishwasher
- Stainless Steel Appliances
- Kitchen Island
- Upgraded Countertops
Flooring
- Wood
- Laminate
- Ceramic Tile
Bedrooms and Bathrooms
- 3 Bedrooms
- En-Suite Primary Bedroom
- En-Suite Bathroom
- Walk-In Closet
Laundry
- Laundry Room
- Laundry on lower level
- Dryer
- Washer
Partially Finished Basement
- Exterior Basement Entry
- Natural lighting in basement
Accessible Home Design
- Doors swing in
- Level Entry For Accessibility
Utilities
- Forced Air Heating and Cooling System
- Cooling System Utilizes Natural Gas
- Vented Exhaust Fan
- Natural Gas Water Heater
Community Details
- No Home Owners Association
- College Heights Subdivision
Listing and Financial Details
- Tax Lot 7
- Assessor Parcel Number 548678745277-00001
Map
Home Values in the Area
Average Home Value in this Area
Property History
| Date | Event | Price | Change | Sq Ft Price |
|---|---|---|---|---|
| 07/18/2025 07/18/25 | Price Changed | $574,900 | -2.4% | $230 / Sq Ft |
| 07/12/2025 07/12/25 | For Sale | $589,000 | -1.8% | $236 / Sq Ft |
| 06/10/2025 06/10/25 | Price Changed | $599,900 | -3.1% | $240 / Sq Ft |
| 05/19/2025 05/19/25 | Price Changed | $619,000 | -1.6% | $248 / Sq Ft |
| 04/23/2025 04/23/25 | For Sale | $629,000 | -- | $252 / Sq Ft |
Similar Homes in Allentown, PA
Source: Bright MLS
MLS Number: PALH2011740
- 525 N Main St Unit 527
- 2707 W Liberty St Unit 2709
- 2702-2710 Liberty St
- 2705 Gordon St
- 622 N Arch St
- 2730 W Chew St Unit 2736
- 835 N 28th St
- 226 N 27th St
- 2440 W Allen St
- 2441 W Tilghman St
- 127 N 31st St
- 1048 N 27th St
- 81 S Cedar Crest Blvd
- 1134 N 26th St
- 2203 W Washington St
- 732 N Saint Lucas St
- 3032 W Woodlawn St Unit 3040
- 2895 Hamilton Blvd Unit 104
- 303 College Dr
- 917 N Saint Lucas St
- 434 N Leh St
- 2325 W Livingston St
- 2895 Hamilton Blvd Unit 105
- 2895 Hamilton Blvd Unit 104
- 1011 N 22nd St
- 623 N Lafayette St
- 645 Springhouse Rd
- 311 Robert Morris Blvd Unit 4
- 311 Robert Morris Blvd Unit Spruce
- 3701 Allen St
- 611 N 40th St
- 2020 W Fairmont St
- 1050 N 19th St
- 606 N 41st St
- 2322 Fox Meadow Dr
- 1613 W Allen St Unit 2
- 214 S Saint Cloud St Unit 2
- 349 Tamarack Dr
- 2037 Custer St Unit Rear Apartment
- 1603 Shiloh Ct
