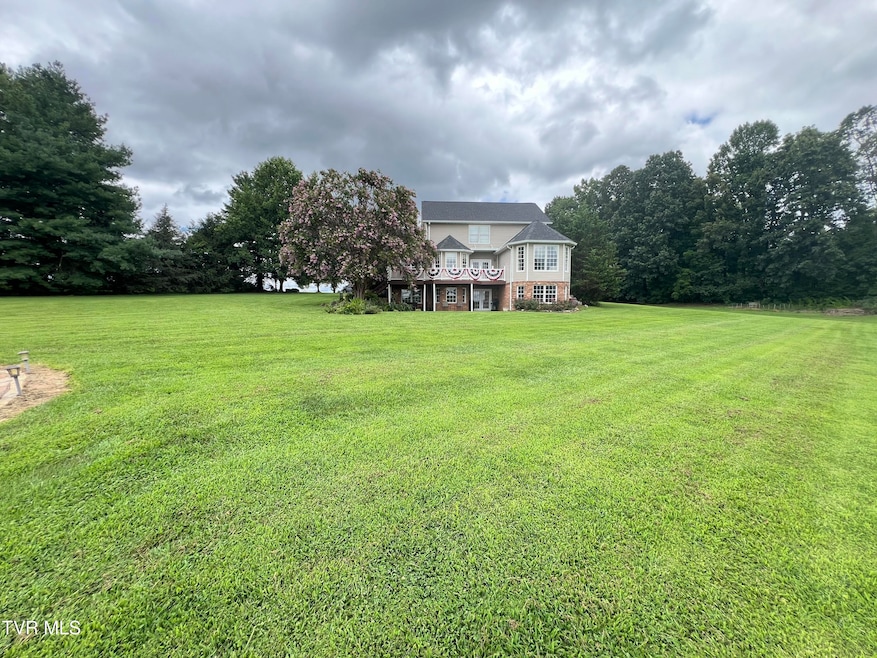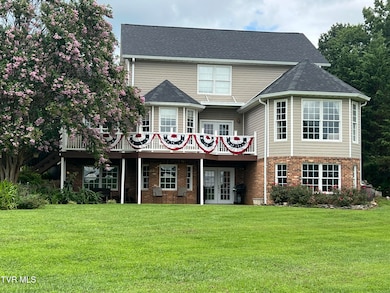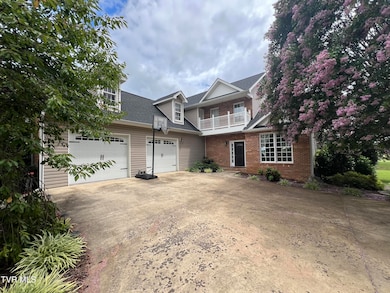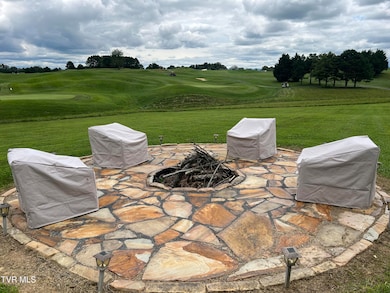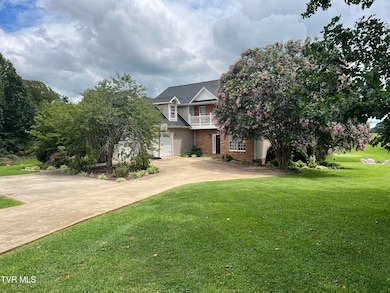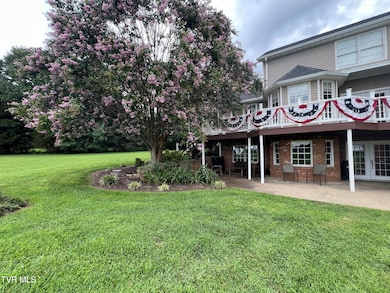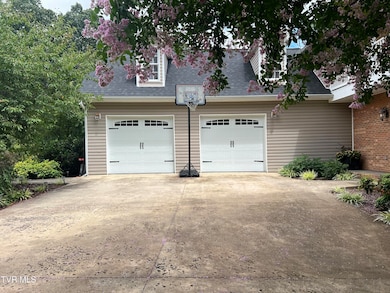2731 Highway 81 N Jonesborough, TN 37659
Estimated payment $5,096/month
Highlights
- Greenhouse
- Craftsman Architecture
- Wood Flooring
- Open Floorplan
- Deck
- Bonus Room
About This Home
Welcome Home! This type of home does not become available often, featuring 3.72 private acres sitting on the 11th green and 12th tee box of the Crossings golf course! This bright and airy home is full of charm and open space to entertain with views everywhere you look, it has 4 bedrooms and 2.5 baths and offers a main level master suite bedroom with a one of a kind tile shower and garden tub with a huge walk in closet, the second level has 3 bedrooms with a full bath and a office, the home also features a oversized 2 car garage with a private driveway sitting way off the main road for privacy and a full unfinished basement. This home is truly a one of a kind and is conveniently located just off hwy 81, it also features a gorgeous fire pit area for enjoying evening sunsets, and your own personal greenhouse and a outside storage shed, There are no HOAs with this amazing property or city taxes! All or some information is taken from third party and deemed reliable, buyer/buyer agent to verify ALL information.
Home Details
Home Type
- Single Family
Est. Annual Taxes
- $2,702
Year Built
- Built in 2006
Lot Details
- 3.72 Acre Lot
- Lot Dimensions are 544x235x144x251
- Landscaped
- Level Lot
- Property is in good condition
- Property is zoned R1
Parking
- 2 Car Garage
- Parking Pad
- Driveway
Home Design
- Craftsman Architecture
- Contemporary Architecture
- Tudor Architecture
- Brick Exterior Construction
- Block Foundation
- Asphalt Roof
- Vinyl Siding
Interior Spaces
- 3,121 Sq Ft Home
- 2-Story Property
- Open Floorplan
- Bar
- Double Pane Windows
- Window Treatments
- Entrance Foyer
- Living Room with Fireplace
- Dining Room
- Bonus Room
- Washer and Electric Dryer Hookup
Kitchen
- Electric Range
- Microwave
- Granite Countertops
Flooring
- Wood
- Ceramic Tile
Bedrooms and Bathrooms
- 4 Bedrooms
- Soaking Tub
- Oversized Bathtub in Primary Bathroom
Unfinished Basement
- Walk-Out Basement
- Block Basement Construction
Outdoor Features
- Balcony
- Deck
- Covered Patio or Porch
- Greenhouse
- Shed
Schools
- Fall Branch Elementary And Middle School
- Daniel Boone High School
Utilities
- Central Heating and Cooling System
- Heat Pump System
- Septic Tank
Community Details
- No Home Owners Association
Listing and Financial Details
- Assessor Parcel Number 033 034.20
Map
Home Values in the Area
Average Home Value in this Area
Tax History
| Year | Tax Paid | Tax Assessment Tax Assessment Total Assessment is a certain percentage of the fair market value that is determined by local assessors to be the total taxable value of land and additions on the property. | Land | Improvement |
|---|---|---|---|---|
| 2024 | $2,702 | $158,025 | $16,825 | $141,200 |
| 2023 | $2,043 | $95,000 | $0 | $0 |
| 2022 | $2,043 | $95,000 | $12,600 | $82,400 |
| 2021 | $2,043 | $95,000 | $12,600 | $82,400 |
| 2020 | $2,043 | $95,000 | $12,600 | $82,400 |
| 2019 | $2,149 | $95,000 | $12,600 | $82,400 |
| 2018 | $2,149 | $90,300 | $12,600 | $77,700 |
| 2017 | $2,149 | $90,300 | $12,600 | $77,700 |
| 2016 | $2,149 | $90,300 | $12,600 | $77,700 |
| 2015 | $1,788 | $90,300 | $12,600 | $77,700 |
| 2014 | $1,788 | $90,300 | $12,600 | $77,700 |
Property History
| Date | Event | Price | List to Sale | Price per Sq Ft |
|---|---|---|---|---|
| 08/05/2025 08/05/25 | For Sale | $925,000 | -- | $296 / Sq Ft |
Purchase History
| Date | Type | Sale Price | Title Company |
|---|---|---|---|
| Warranty Deed | $37,000 | -- |
Source: Tennessee/Virginia Regional MLS
MLS Number: 9984094
APN: 033-034.20
- 2644 Highway 81 Jonesborough
- 3016 Highway 81
- 243 Cherry Hill Rd
- 180 Kincheloe Rd
- 665 Painter Rd
- 689 Painter Rd
- 119 Good Rd
- 474 Thornburg Rd
- 88/Ac Tbd Hwy 93
- 0 Tbd Highway 93 Unit LotWO001
- 505 Jackson Rd
- 17505 Kingsport Hwy
- 120 Wheelock Rd
- 480 Fordtown Rd
- 749 Pleasant Grove Rd
- TBD Harmony Rd
- 545 Fordtown Rd
- 170 Mccall Rd
- 1017 Harmony Rd
- TBD Old Baxter Rd
- 162 Bob Ford Rd
- 65 Old Milburnton Rd
- 1121 Meadow Creek Ln
- 241 Sweetgrass Ln
- 693 Barley Loop
- 35 Palmetto Ct
- 1017 Allison Dr
- 1025 Saylors Place
- 135 Old Gray Station Rd
- 420 W Jackson Blvd
- 3300 Boones Creek Village Ct
- 311 Petie Way
- 338 Old Gray Station Rd
- 342 Old Gray Station Rd
- 346 Old Gray Station Rd
- 126 Storytown Village
- 493 Barnett Dr Unit 1
- 100 Storytown Village
- 109 E Main St Unit Ste 301
- 610 Boones Creek Rd
