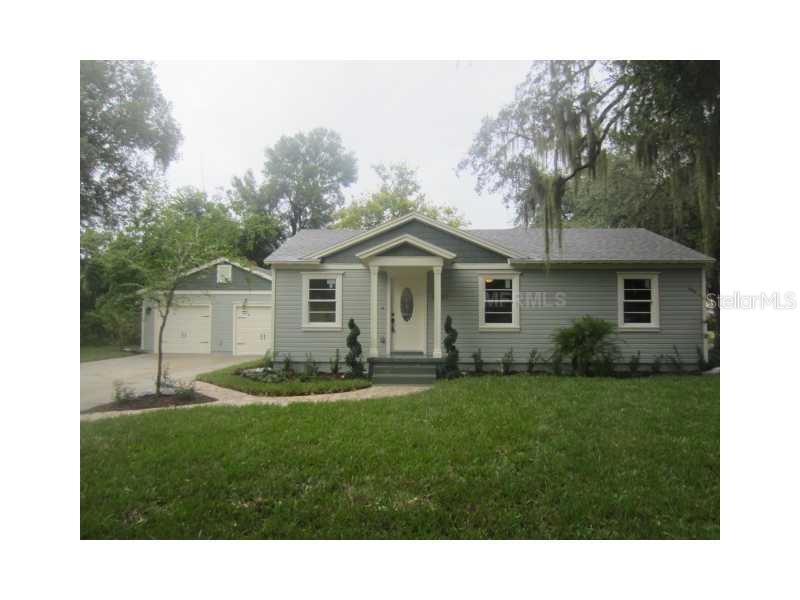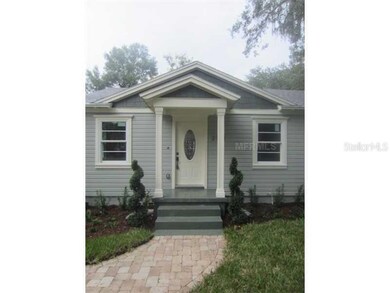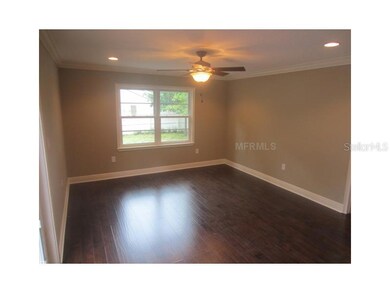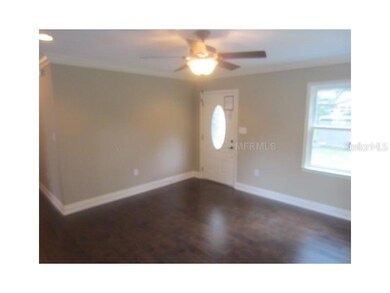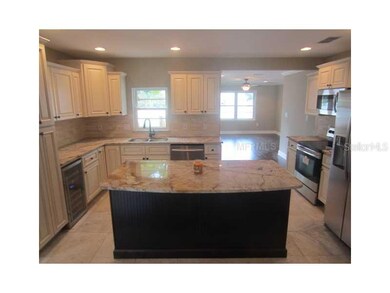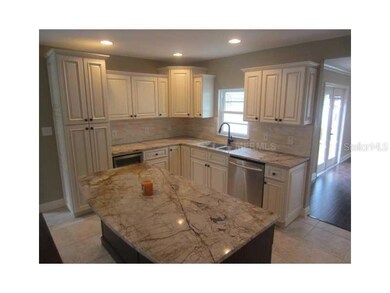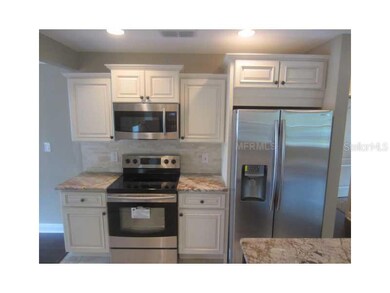
2731 Newark Way Orlando, FL 32803
Lake Como NeighborhoodEstimated Value: $636,000 - $829,000
Highlights
- Oak Trees
- Deck
- Stone Countertops
- Boone High School Rated A
- Corner Lot
- 4-minute walk to Cherry Tree Park
About This Home
As of November 2013This gorgeous 4 bedroom 2 bathroom home has been completely re-done from the studs up including: new electrical, new plumbing, new air conditioning system and ductwork, new roof, new double paned gas infused windows, too much to list and over 700 sq ft ofadded living space. Fabulous Gourmet kitchen with exotic granite counter tops, stainless steel appliances, wine cooler, soft close drawers cabinets and a large island for additional counter and storage space. Wood flooring in living, dining and family rooms with carpet in the bedrooms. Master bedroom includes a double vanity sink and a walk in closet. Separate indoor laundry room. Two car attached garage. Enjoy the cool mornings or evenings on the custom deck off the living room overlooking the large back yard. Perfect for entertaining, this house offers it all, four bedrooms, two living rooms, two car garage, a quarter acre lot, a large deck. All remodel and addition permitted and completed to City of Orlando 2014 code requirements. Owner/Agent
Last Agent to Sell the Property
KONA REALTY SERVICES LLC License #3210952 Listed on: 10/07/2013
Last Buyer's Agent
Jeff Royle
License #3032071
Home Details
Home Type
- Single Family
Est. Annual Taxes
- $2,030
Year Built
- Built in 1948
Lot Details
- 9,900 Sq Ft Lot
- Corner Lot
- Oak Trees
- Property is zoned R-1A/T
Parking
- 2 Car Attached Garage
Home Design
- Wood Frame Construction
- Shingle Roof
Interior Spaces
- 1,725 Sq Ft Home
- Bar Fridge
- Crown Molding
- Ceiling Fan
- French Doors
- Storage Room
- Laundry in unit
- Crawl Space
- Fire and Smoke Detector
Kitchen
- Oven
- Microwave
- Dishwasher
- Wine Refrigerator
- Stone Countertops
- Solid Wood Cabinet
- Disposal
Flooring
- Carpet
- Laminate
- Ceramic Tile
Bedrooms and Bathrooms
- 4 Bedrooms
- Walk-In Closet
- 2 Full Bathrooms
Outdoor Features
- Deck
- Patio
- Porch
Utilities
- Central Heating and Cooling System
- Electric Water Heater
- High Speed Internet
- Cable TV Available
Community Details
- No Home Owners Association
- Wellborn Phillips Rep Subdivision
Listing and Financial Details
- Visit Down Payment Resource Website
- Legal Lot and Block 070 / 01
- Assessor Parcel Number 31-22-30-6880-01-070
Ownership History
Purchase Details
Home Financials for this Owner
Home Financials are based on the most recent Mortgage that was taken out on this home.Purchase Details
Purchase Details
Purchase Details
Home Financials for this Owner
Home Financials are based on the most recent Mortgage that was taken out on this home.Purchase Details
Home Financials for this Owner
Home Financials are based on the most recent Mortgage that was taken out on this home.Similar Homes in Orlando, FL
Home Values in the Area
Average Home Value in this Area
Purchase History
| Date | Buyer | Sale Price | Title Company |
|---|---|---|---|
| Roy Christopher A | $311,000 | Southeast Professional Title | |
| Bougmil Fracine | $125,000 | Title & Abstract Agency Of A | |
| Fannie Mae | $110,300 | None Available | |
| Smith Bryan K | $267,500 | None Available | |
| Polasek John C | -- | -- |
Mortgage History
| Date | Status | Borrower | Loan Amount |
|---|---|---|---|
| Open | Roy Christopher A | $394,000 | |
| Closed | Roy Christopher A | $417,000 | |
| Closed | Roy Christopher A | $295,450 | |
| Previous Owner | Smith Bryan K | $53,500 | |
| Previous Owner | Smith Bryan K | $214,000 | |
| Previous Owner | Polasek John C | $81,541 | |
| Previous Owner | Polasek John C | $81,541 |
Property History
| Date | Event | Price | Change | Sq Ft Price |
|---|---|---|---|---|
| 06/16/2014 06/16/14 | Off Market | $311,000 | -- | -- |
| 11/29/2013 11/29/13 | Sold | $311,000 | -2.8% | $180 / Sq Ft |
| 10/17/2013 10/17/13 | Pending | -- | -- | -- |
| 10/07/2013 10/07/13 | For Sale | $319,900 | -- | $185 / Sq Ft |
Tax History Compared to Growth
Tax History
| Year | Tax Paid | Tax Assessment Tax Assessment Total Assessment is a certain percentage of the fair market value that is determined by local assessors to be the total taxable value of land and additions on the property. | Land | Improvement |
|---|---|---|---|---|
| 2025 | $7,707 | $468,843 | -- | -- |
| 2024 | $7,384 | $468,843 | -- | -- |
| 2023 | $7,384 | $442,359 | $0 | $0 |
| 2022 | $7,175 | $429,475 | $0 | $0 |
| 2021 | $7,064 | $416,966 | $0 | $0 |
| 2020 | $6,728 | $411,209 | $0 | $0 |
| 2019 | $6,936 | $401,964 | $0 | $0 |
| 2018 | $3,302 | $206,784 | $0 | $0 |
| 2017 | $3,253 | $233,572 | $68,000 | $165,572 |
| 2016 | $3,235 | $225,554 | $65,000 | $160,554 |
| 2015 | $3,280 | $215,865 | $65,000 | $150,865 |
| 2014 | $3,294 | $195,423 | $65,000 | $130,423 |
Agents Affiliated with this Home
-
Alex Bogumil

Seller's Agent in 2013
Alex Bogumil
KONA REALTY SERVICES LLC
(407) 616-0942
23 Total Sales
-
J
Buyer's Agent in 2013
Jeff Royle
Map
Source: Stellar MLS
MLS Number: O5187313
APN: 31-2230-6880-01-070
- 2800 E Anderson St
- 439 Sunrise Ct
- 527 Sunrise Dr
- 420 Sunrise Dr
- 514 S Crystal Lake Dr
- 110 S Primrose Dr
- 926 Mayfair Cir
- 2704 E Pine St
- 33 S Graham Ave
- 2918 Wessex St
- 2410 E Church St
- 525 S Crystal Lake Dr
- 3007 Huntington St
- 2803 E Pine St
- 202 S Bumby Ave
- 1872 Liphock Alley
- 1860 Liphock Alley
- 1986 Risby Alley
- 20 Maynard Ave
- 259 Severn Way
- 2731 Newark Way
- 2723 Newark Way
- 436 S Primrose Dr
- 428 S Primrose Dr
- 435 Wiltshire Rd
- 2732 Newark Way
- 2726 Newark Way
- 441 S Primrose Dr
- 435 S Primrose Dr
- 441 Wiltshire Rd
- 2720 Newark Way
- 501 S Primrose Dr
- 429 Wiltshire Rd
- 429 S Primrose Dr
- 507 S Primrose Dr
- 2714 Newark Way
- 430 Sunrise Ct
- 515 S Primrose Dr
- 426 Sunrise Ct
- 426 Sunrise Ct
