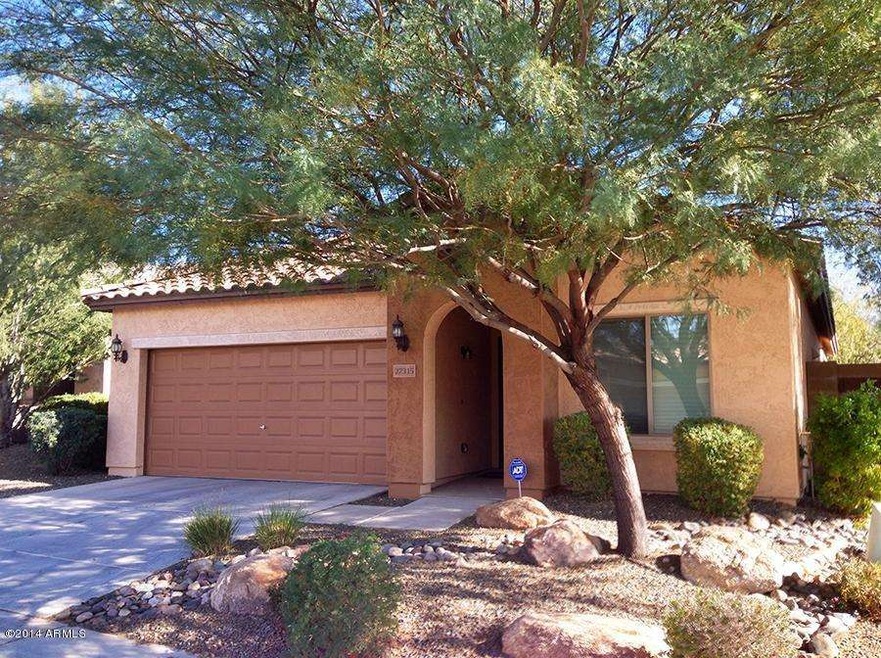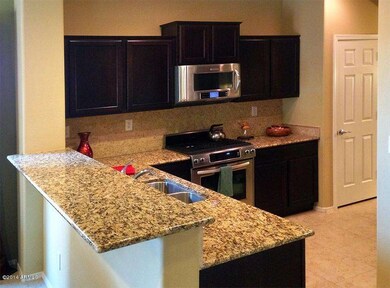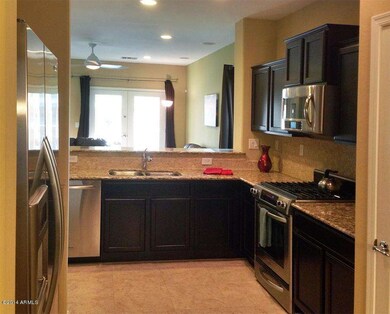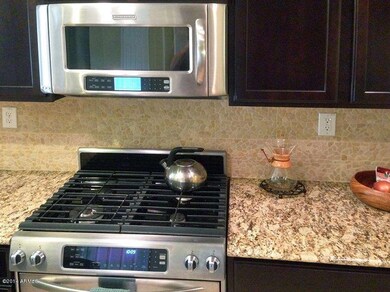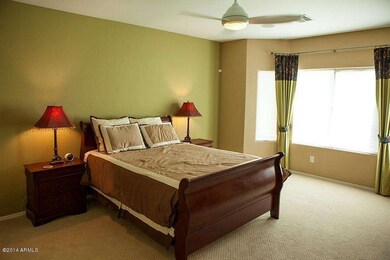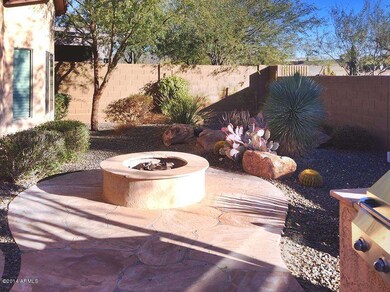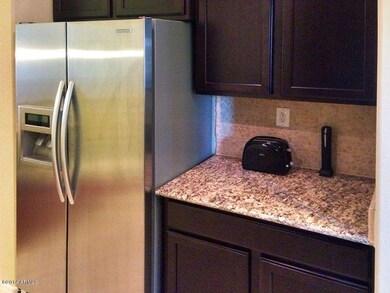
27315 N 16th Ln Phoenix, AZ 85085
North Gateway NeighborhoodHighlights
- Heated Spa
- Mountain View
- Santa Barbara Architecture
- Union Park School Rated A
- Clubhouse
- Granite Countertops
About This Home
As of May 2018Introducing Pulte Homes’ Former Model voted #1 Master Planned Community in 2011! Included features: Great Room floor plan with stylish French doors leading to the huge patio/B-B-Q area. High ceilings throughout the home; Gorgeous kitchen with Granite counter tops; Stainless Steel Appliances to include Refrigerator Washer & Dryer; upgraded staggered kitchen cabinets with pull-out shelves to boot. Colossal master suite with Bay Windows; walk-in closet with built-in shelves, cabinets and drawers; Resort style backyard to showcase the stainless steel built-in B-B-Q and custom relaxing Fire Pit. Immaculately manicured backyard that emphasizes serene relaxation with amazing mountain view and privacy. Come visit the Fireside Community with 2 pools, Rec Center, Rock Wall + much, much more!
Last Agent to Sell the Property
Mark Mashal
HomeSmart License #SA520469000 Listed on: 09/19/2014
Last Buyer's Agent
Dan Merta
HomeSmart License #SA532386000
Home Details
Home Type
- Single Family
Est. Annual Taxes
- $1,706
Year Built
- Built in 2009
Lot Details
- 4,700 Sq Ft Lot
- Desert faces the front and back of the property
- Block Wall Fence
- Front and Back Yard Sprinklers
Parking
- 2 Car Garage
- Garage Door Opener
Home Design
- Santa Barbara Architecture
- Wood Frame Construction
- Tile Roof
- Stucco
Interior Spaces
- 1,505 Sq Ft Home
- 1-Story Property
- Ceiling height of 9 feet or more
- Double Pane Windows
- Solar Screens
- Mountain Views
- Fire Sprinkler System
Kitchen
- Breakfast Bar
- Built-In Microwave
- Dishwasher
- Kitchen Island
- Granite Countertops
Flooring
- Carpet
- Tile
Bedrooms and Bathrooms
- 3 Bedrooms
- Walk-In Closet
- Primary Bathroom is a Full Bathroom
- 2 Bathrooms
- Dual Vanity Sinks in Primary Bathroom
- Bathtub With Separate Shower Stall
Laundry
- Dryer
- Washer
Pool
- Heated Spa
- Heated Pool
Schools
- Norterra Canyon K-8 Elementary School
- North Canyon High Middle School
- Barry Goldwater High School
Utilities
- Refrigerated Cooling System
- Heating System Uses Natural Gas
- High Speed Internet
Additional Features
- No Interior Steps
- Built-In Barbecue
Listing and Financial Details
- Tax Lot 51
- Assessor Parcel Number 210-02-793
Community Details
Overview
- Property has a Home Owners Association
- Aam Association, Phone Number (602) 957-9191
- Built by PULTE HOMES
- Fireside At Norterra Subdivision
- FHA/VA Approved Complex
Amenities
- Clubhouse
- Recreation Room
Recreation
- Tennis Courts
- Community Playground
- Heated Community Pool
- Community Spa
- Bike Trail
Ownership History
Purchase Details
Home Financials for this Owner
Home Financials are based on the most recent Mortgage that was taken out on this home.Purchase Details
Home Financials for this Owner
Home Financials are based on the most recent Mortgage that was taken out on this home.Purchase Details
Home Financials for this Owner
Home Financials are based on the most recent Mortgage that was taken out on this home.Similar Homes in Phoenix, AZ
Home Values in the Area
Average Home Value in this Area
Purchase History
| Date | Type | Sale Price | Title Company |
|---|---|---|---|
| Warranty Deed | $306,900 | Clear Title Agency Of Arizon | |
| Cash Sale Deed | $279,000 | First American Title Ins Co | |
| Corporate Deed | $276,000 | Sun Title Agency Co |
Mortgage History
| Date | Status | Loan Amount | Loan Type |
|---|---|---|---|
| Open | $276,385 | VA | |
| Closed | $280,353 | VA | |
| Previous Owner | $271,000 | FHA |
Property History
| Date | Event | Price | Change | Sq Ft Price |
|---|---|---|---|---|
| 05/15/2018 05/15/18 | Sold | $306,900 | -1.0% | $204 / Sq Ft |
| 04/16/2018 04/16/18 | Pending | -- | -- | -- |
| 03/30/2018 03/30/18 | Price Changed | $309,900 | -1.6% | $206 / Sq Ft |
| 03/15/2018 03/15/18 | For Sale | $315,000 | +12.9% | $209 / Sq Ft |
| 11/12/2014 11/12/14 | Sold | $279,000 | -1.4% | $185 / Sq Ft |
| 10/14/2014 10/14/14 | Pending | -- | -- | -- |
| 09/19/2014 09/19/14 | For Sale | $283,000 | +2.5% | $188 / Sq Ft |
| 02/12/2013 02/12/13 | Sold | $276,000 | -7.9% | $186 / Sq Ft |
| 12/28/2012 12/28/12 | Pending | -- | -- | -- |
| 12/27/2012 12/27/12 | For Sale | $299,519 | 0.0% | $202 / Sq Ft |
| 12/27/2012 12/27/12 | Price Changed | $299,519 | +5.1% | $202 / Sq Ft |
| 11/29/2012 11/29/12 | Pending | -- | -- | -- |
| 11/01/2012 11/01/12 | Price Changed | $284,990 | -0.7% | $192 / Sq Ft |
| 10/03/2012 10/03/12 | Price Changed | $286,990 | -1.9% | $193 / Sq Ft |
| 08/30/2012 08/30/12 | Price Changed | $292,519 | +0.9% | $197 / Sq Ft |
| 08/30/2012 08/30/12 | Price Changed | $289,990 | -0.9% | $195 / Sq Ft |
| 08/27/2012 08/27/12 | For Sale | $292,519 | -- | $197 / Sq Ft |
Tax History Compared to Growth
Tax History
| Year | Tax Paid | Tax Assessment Tax Assessment Total Assessment is a certain percentage of the fair market value that is determined by local assessors to be the total taxable value of land and additions on the property. | Land | Improvement |
|---|---|---|---|---|
| 2025 | $2,510 | $29,165 | -- | -- |
| 2024 | $2,468 | $27,776 | -- | -- |
| 2023 | $2,468 | $36,410 | $7,280 | $29,130 |
| 2022 | $2,376 | $28,130 | $5,620 | $22,510 |
| 2021 | $2,482 | $26,030 | $5,200 | $20,830 |
| 2020 | $2,436 | $24,310 | $4,860 | $19,450 |
| 2019 | $2,362 | $24,780 | $4,950 | $19,830 |
| 2018 | $2,279 | $24,710 | $4,940 | $19,770 |
| 2017 | $2,201 | $23,230 | $4,640 | $18,590 |
| 2016 | $2,077 | $23,110 | $4,620 | $18,490 |
| 2015 | $1,854 | $23,570 | $4,710 | $18,860 |
Agents Affiliated with this Home
-
Nate Brill

Seller's Agent in 2018
Nate Brill
Realty One Group
(602) 529-4092
3 in this area
235 Total Sales
-
R
Seller Co-Listing Agent in 2018
Rachel Toledo-Miller
Realty One Group
-
M
Seller's Agent in 2014
Mark Mashal
HomeSmart
-
D
Buyer's Agent in 2014
Dan Merta
HomeSmart
-
Mike Lecount

Seller's Agent in 2013
Mike Lecount
HomeSmart
(480) 907-4049
1 in this area
44 Total Sales
Map
Source: Arizona Regional Multiple Listing Service (ARMLS)
MLS Number: 5173751
APN: 210-02-793
- 1653 W Straight Arrow Ln
- 1806 W Fetlock Trail
- 1634 W Red Bird Rd
- 1732 W Gambit Trail
- 27721 N 15th Dr
- 1854 W Fetlock Trail
- 1860 W Buckhorn Trail
- 1864 W Buckhorn Trail
- 1927 W Mine Trail
- 1322 W Spur Dr
- 2013 W Plum Rd
- 27007 N 20th Ln
- 1957 W Yellowbird Ln
- 2023 W Yellowbird Ln
- 26711 N 21st Dr
- 2126 W Red Fox Rd
- 101 W Briles Rd
- 1915 W Hide Trail
- 27421 N 22nd Ln
- 1905 W Lariat Ln
