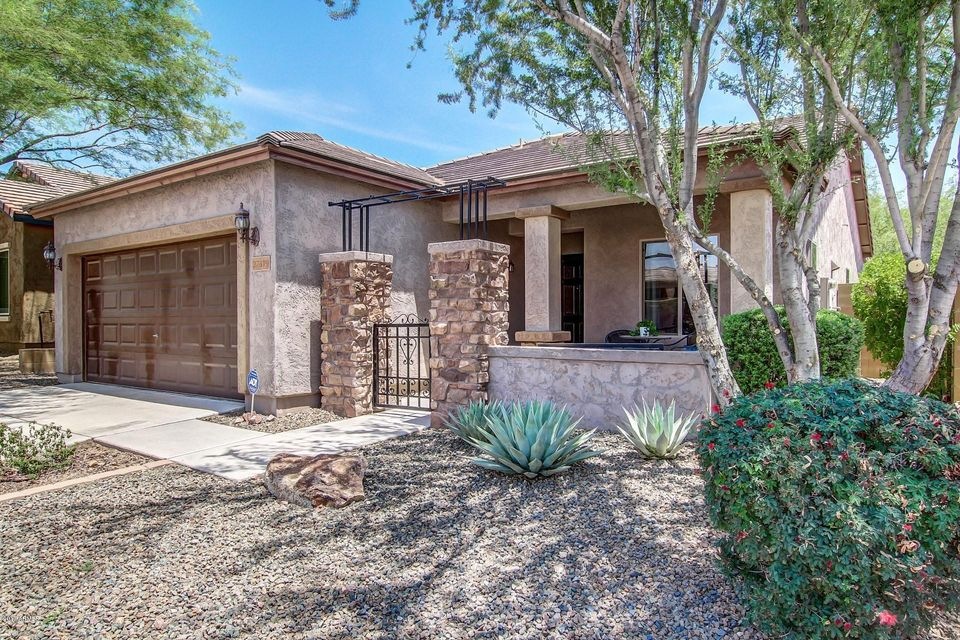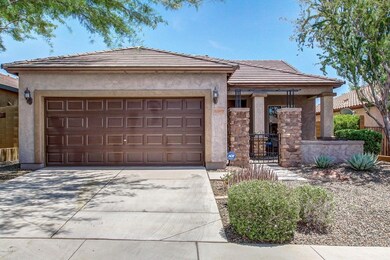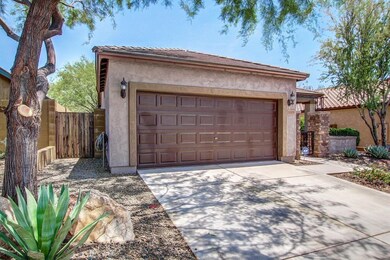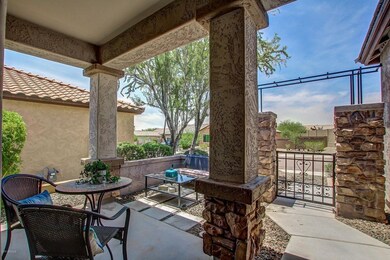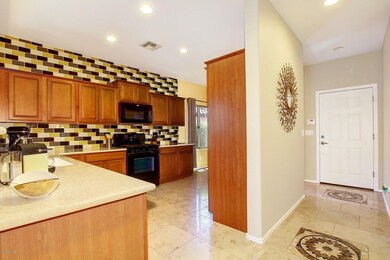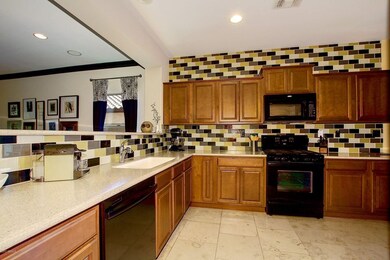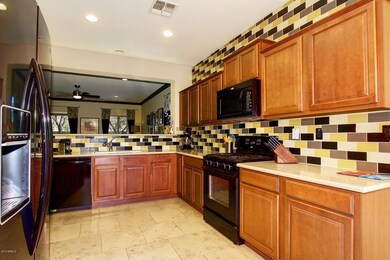
27319 N 16th Ln Phoenix, AZ 85085
North Gateway NeighborhoodHighlights
- Mountain View
- Clubhouse
- Covered patio or porch
- Union Park School Rated A
- Heated Community Pool
- Eat-In Kitchen
About This Home
As of July 2017DESIGNERS DELIGHT*** This former model home is TURN-KEY & loaded with designer touches. Situated in the master planned community of Fireside at Norterra, this interior designed home is highly upgraded & impeccably kept. With 3 bedrooms & 2 bathrooms, the great-room floor plan is light & bright. Some amenities include: Travertine flooring with marble inlay, wood flooring, crown molding, chefs kitchen with gas cook-top, subway tiles, upgraded cabinets & counters, laundry cabinets, epoxy garage flooring, large master bedroom & walk-in closet, covered patio, park-like setting backyard with synthetic grass, mature trees & mountain views. All this minutes from the Fireside clubhouse with pools, spa, gym, rock-climbing wall, & activity center make this home the perfect new home!!!
Last Agent to Sell the Property
Thomas Barry
Redfin Corporation License #SA114744000 Listed on: 06/01/2017

Home Details
Home Type
- Single Family
Est. Annual Taxes
- $2,085
Year Built
- Built in 2009
Lot Details
- 4,935 Sq Ft Lot
- Block Wall Fence
- Artificial Turf
HOA Fees
- $126 Monthly HOA Fees
Parking
- 2 Car Garage
- Garage Door Opener
Home Design
- Wood Frame Construction
- Tile Roof
- Stucco
Interior Spaces
- 1,496 Sq Ft Home
- 1-Story Property
- Ceiling height of 9 feet or more
- Ceiling Fan
- Double Pane Windows
- Mountain Views
Kitchen
- Eat-In Kitchen
- Breakfast Bar
- Built-In Microwave
Flooring
- Carpet
- Stone
Bedrooms and Bathrooms
- 3 Bedrooms
- 2 Bathrooms
- Dual Vanity Sinks in Primary Bathroom
Outdoor Features
- Covered patio or porch
Schools
- Norterra Canyon K-8 Elementary And Middle School
- Barry Goldwater High School
Utilities
- Refrigerated Cooling System
- Heating System Uses Natural Gas
- High Speed Internet
- Cable TV Available
Listing and Financial Details
- Tax Lot 52
- Assessor Parcel Number 210-02-794
Community Details
Overview
- Association fees include ground maintenance
- Aam Association, Phone Number (602) 288-2691
- Built by Pulte
- Dynamite Mountain Ranch Phase 2 Subdivision, Canyon Floorplan
Amenities
- Clubhouse
- Recreation Room
Recreation
- Community Playground
- Heated Community Pool
- Community Spa
- Bike Trail
Ownership History
Purchase Details
Home Financials for this Owner
Home Financials are based on the most recent Mortgage that was taken out on this home.Purchase Details
Home Financials for this Owner
Home Financials are based on the most recent Mortgage that was taken out on this home.Similar Homes in Phoenix, AZ
Home Values in the Area
Average Home Value in this Area
Purchase History
| Date | Type | Sale Price | Title Company |
|---|---|---|---|
| Warranty Deed | $299,900 | First American Title Insuran | |
| Corporate Deed | $269,500 | Sun Title Agency Co |
Mortgage History
| Date | Status | Loan Amount | Loan Type |
|---|---|---|---|
| Open | $230,000 | New Conventional | |
| Closed | $239,900 | New Conventional | |
| Previous Owner | $264,618 | FHA |
Property History
| Date | Event | Price | Change | Sq Ft Price |
|---|---|---|---|---|
| 07/20/2017 07/20/17 | Sold | $299,900 | 0.0% | $200 / Sq Ft |
| 06/15/2017 06/15/17 | Pending | -- | -- | -- |
| 06/01/2017 06/01/17 | For Sale | $299,900 | +11.3% | $200 / Sq Ft |
| 11/30/2012 11/30/12 | Sold | $269,500 | -7.1% | $182 / Sq Ft |
| 10/26/2012 10/26/12 | Pending | -- | -- | -- |
| 10/03/2012 10/03/12 | Price Changed | $289,990 | -2.1% | $196 / Sq Ft |
| 08/30/2012 08/30/12 | Price Changed | $296,257 | +0.8% | $200 / Sq Ft |
| 08/30/2012 08/30/12 | Price Changed | $293,990 | -0.8% | $199 / Sq Ft |
| 08/27/2012 08/27/12 | For Sale | $296,257 | -- | $200 / Sq Ft |
Tax History Compared to Growth
Tax History
| Year | Tax Paid | Tax Assessment Tax Assessment Total Assessment is a certain percentage of the fair market value that is determined by local assessors to be the total taxable value of land and additions on the property. | Land | Improvement |
|---|---|---|---|---|
| 2025 | $2,520 | $29,278 | -- | -- |
| 2024 | $2,478 | $27,884 | -- | -- |
| 2023 | $2,478 | $36,260 | $7,250 | $29,010 |
| 2022 | $2,386 | $28,020 | $5,600 | $22,420 |
| 2021 | $2,492 | $25,920 | $5,180 | $20,740 |
| 2020 | $2,446 | $24,200 | $4,840 | $19,360 |
| 2019 | $2,371 | $24,660 | $4,930 | $19,730 |
| 2018 | $2,288 | $24,580 | $4,910 | $19,670 |
| 2017 | $2,210 | $23,120 | $4,620 | $18,500 |
| 2016 | $2,085 | $22,970 | $4,590 | $18,380 |
| 2015 | $1,861 | $23,420 | $4,680 | $18,740 |
Agents Affiliated with this Home
-
T
Seller's Agent in 2017
Thomas Barry
Redfin Corporation
-
Debbie Dolezal

Buyer's Agent in 2017
Debbie Dolezal
Race4Home Realty LLC
(480) 703-6335
62 Total Sales
-
Mike Lecount

Seller's Agent in 2012
Mike Lecount
HomeSmart
(480) 907-4049
1 in this area
44 Total Sales
-
Lidia Tohatan

Buyer's Agent in 2012
Lidia Tohatan
HomeSmart
(480) 559-0595
4 in this area
38 Total Sales
Map
Source: Arizona Regional Multiple Listing Service (ARMLS)
MLS Number: 5613624
APN: 210-02-794
- 1653 W Straight Arrow Ln
- 1806 W Fetlock Trail
- 1634 W Red Bird Rd
- 1732 W Gambit Trail
- 27721 N 15th Dr
- 1854 W Fetlock Trail
- 1860 W Buckhorn Trail
- 1864 W Buckhorn Trail
- 1927 W Mine Trail
- 1322 W Spur Dr
- 2013 W Plum Rd
- 27007 N 20th Ln
- 1957 W Yellowbird Ln
- 2023 W Yellowbird Ln
- 26711 N 21st Dr
- 2126 W Red Fox Rd
- 101 W Briles Rd
- 1915 W Hide Trail
- 27421 N 22nd Ln
- 1905 W Lariat Ln
