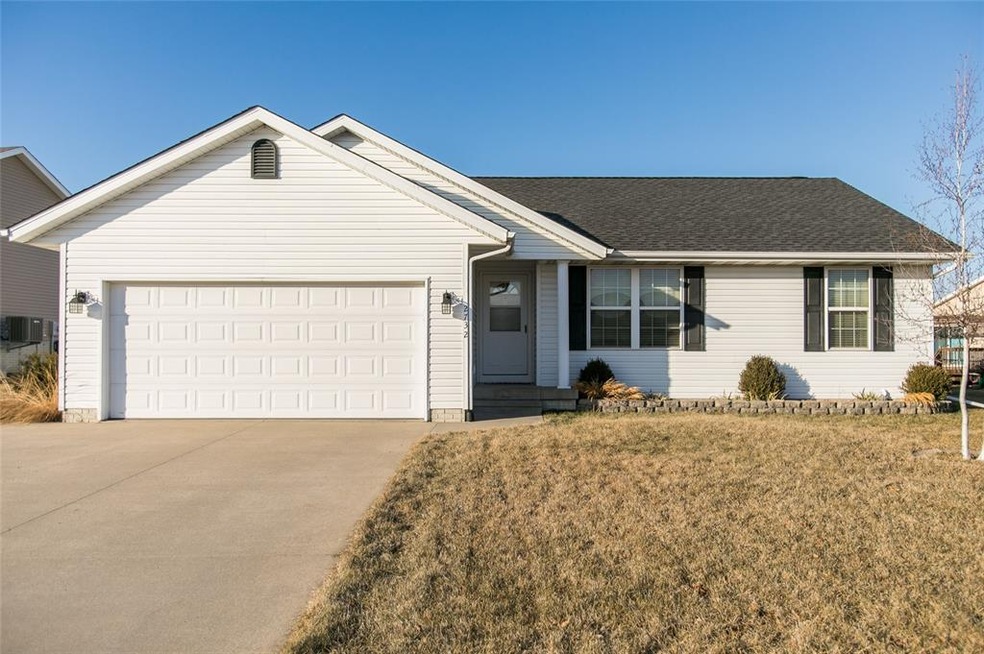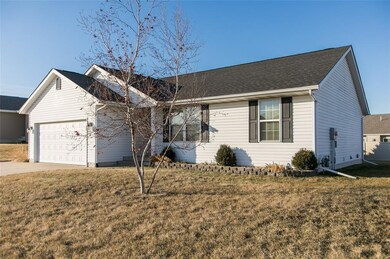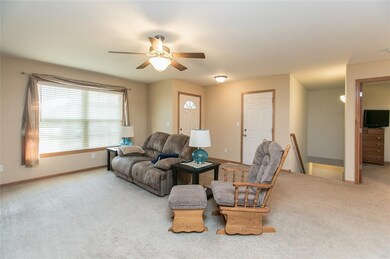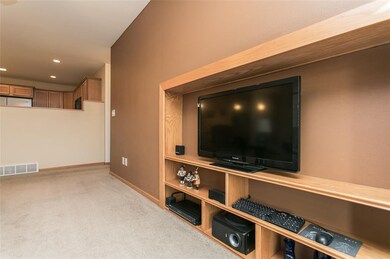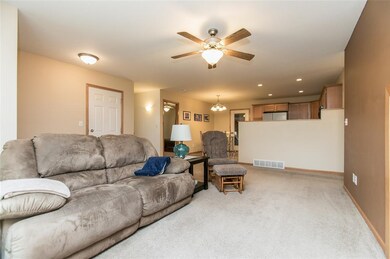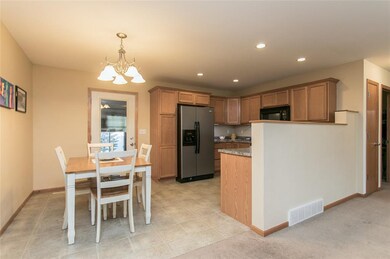
2732 Bryant Blvd SW Cedar Rapids, IA 52404
Highlights
- Deck
- 2 Car Attached Garage
- Living Room
- Ranch Style House
- Forced Air Cooling System
- Combination Kitchen and Dining Room
About This Home
As of May 20192006 built ranch home close to shopping and quick access to new Highway 100 extension. Extra wide driveway for the extra vehicles. Well maintained 4 bedroom, 2 1/2 baths, split bedroom ranch home with 20' x 20' 3 seasons sun room for great casual enjoyment. Built in entertainment center. Private master suite, Great location, many updates and features, lower level family room and 1/2 bath. All appliances included. Yard is irregular with 106' wide in front, 110' on both sides and 55' wide in the year or 0.203 acres.
Last Agent to Sell the Property
R.J. Murphy
SKOGMAN REALTY Listed on: 01/11/2019
Home Details
Home Type
- Single Family
Est. Annual Taxes
- $3,543
Year Built
- 2006
Lot Details
- 8,843 Sq Ft Lot
- Lot Dimensions are 80 x 110
- Property is zoned SFM
Home Design
- Ranch Style House
- Poured Concrete
- Frame Construction
- Vinyl Construction Material
Interior Spaces
- Living Room
- Combination Kitchen and Dining Room
- Basement Fills Entire Space Under The House
Kitchen
- Range
- Microwave
- Dishwasher
- Disposal
Bedrooms and Bathrooms
- 4 Bedrooms | 3 Main Level Bedrooms
Laundry
- Laundry on main level
- Dryer
- Washer
Parking
- 2 Car Attached Garage
- Garage Door Opener
Outdoor Features
- Deck
Utilities
- Forced Air Cooling System
- Heating System Uses Gas
- Gas Water Heater
- Cable TV Available
Listing and Financial Details
- Home warranty included in the sale of the property
Ownership History
Purchase Details
Home Financials for this Owner
Home Financials are based on the most recent Mortgage that was taken out on this home.Purchase Details
Home Financials for this Owner
Home Financials are based on the most recent Mortgage that was taken out on this home.Purchase Details
Home Financials for this Owner
Home Financials are based on the most recent Mortgage that was taken out on this home.Purchase Details
Home Financials for this Owner
Home Financials are based on the most recent Mortgage that was taken out on this home.Similar Homes in the area
Home Values in the Area
Average Home Value in this Area
Purchase History
| Date | Type | Sale Price | Title Company |
|---|---|---|---|
| Warranty Deed | $185,000 | None Available | |
| Warranty Deed | $144,500 | None Available | |
| Warranty Deed | $157,000 | All American Escrow & Title | |
| Warranty Deed | $29,000 | None Available |
Mortgage History
| Date | Status | Loan Amount | Loan Type |
|---|---|---|---|
| Open | $188,977 | VA | |
| Previous Owner | $115,000 | New Conventional | |
| Previous Owner | $130,000 | New Conventional | |
| Previous Owner | $130,500 | New Conventional | |
| Previous Owner | $157,023 | Unknown | |
| Previous Owner | $132,600 | Construction |
Property History
| Date | Event | Price | Change | Sq Ft Price |
|---|---|---|---|---|
| 05/09/2019 05/09/19 | Sold | $185,000 | -3.6% | $121 / Sq Ft |
| 05/09/2019 05/09/19 | Pending | -- | -- | -- |
| 05/09/2019 05/09/19 | For Sale | $191,900 | +3.7% | $125 / Sq Ft |
| 05/07/2019 05/07/19 | Sold | $185,000 | -3.6% | $121 / Sq Ft |
| 04/01/2019 04/01/19 | Pending | -- | -- | -- |
| 03/14/2019 03/14/19 | For Sale | $191,900 | 0.0% | $125 / Sq Ft |
| 03/12/2019 03/12/19 | Pending | -- | -- | -- |
| 03/04/2019 03/04/19 | Price Changed | $191,900 | -1.5% | $125 / Sq Ft |
| 01/11/2019 01/11/19 | For Sale | $194,900 | -- | $127 / Sq Ft |
Tax History Compared to Growth
Tax History
| Year | Tax Paid | Tax Assessment Tax Assessment Total Assessment is a certain percentage of the fair market value that is determined by local assessors to be the total taxable value of land and additions on the property. | Land | Improvement |
|---|---|---|---|---|
| 2023 | $4,572 | $268,000 | $56,900 | $211,100 |
| 2022 | $4,222 | $225,600 | $53,200 | $172,400 |
| 2021 | $4,340 | $212,800 | $45,900 | $166,900 |
| 2020 | $4,340 | $205,300 | $31,200 | $174,100 |
| 2019 | $3,460 | $169,000 | $31,200 | $137,800 |
| 2018 | $3,360 | $169,000 | $31,200 | $137,800 |
| 2017 | $3,675 | $185,600 | $31,200 | $154,400 |
| 2016 | $3,675 | $172,900 | $31,200 | $141,700 |
| 2015 | $3,575 | $167,997 | $31,186 | $136,811 |
| 2014 | $3,390 | $169,832 | $33,021 | $136,811 |
| 2013 | $3,350 | $169,832 | $33,021 | $136,811 |
Agents Affiliated with this Home
-
R
Seller's Agent in 2019
R.J. Murphy
SKOGMAN REALTY
-
Chelsey Riggan-Kuepker

Seller's Agent in 2019
Chelsey Riggan-Kuepker
Urban Acres Real Estate Corridor
(319) 631-1434
141 Total Sales
Map
Source: Cedar Rapids Area Association of REALTORS®
MLS Number: 1900355
APN: 13353-54006-00000
- 2903 Belle St SW
- 5007 Dostal Dr SW
- 3561 Stoneview Cir SW
- 3516 Stoneview Cir SW Unit 3516
- 3355 Stone Creek Cir SW
- 3355 & 3445 Stone Creek Cir SW
- 3445 Stone Creek Cir SW
- 3626 Stoneview Cir SW Unit 3626
- 5116 Ruhd St SW
- 3733 Stoney Point Rd SW Unit 3733
- 3731 Stoney Point Rd SW Unit 3731
- 3121 Golden Gate Ct SW
- 3115 Golden Gate Ct SW
- 3109 Golden Gate Ct SW
- 4943 Dostal Ct SW
- 6611 Fox Run Dr SW
- 4833 Dostal Ct SW
- 0 Farm 2449 Tract 3373 Unit 2305839
- 6706 Waterview Dr SW
- 1590 Stoney Pt Rd & 6600 16th Ave SW
