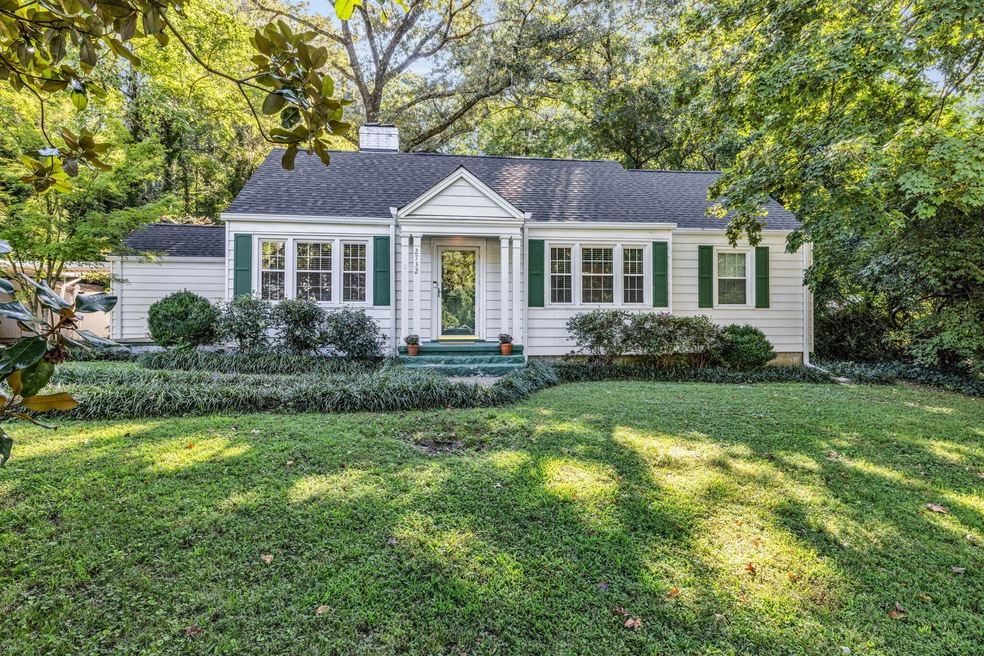✨ TWO Open Houses - Don't Miss This One! ✨
Join us Saturday or Sunday, August 30th & 31st, 2-4pm to tour this beautiful new listing in one of Chattanooga's most convenient and sought-after neighborhoods!
This home has been thoughtfully updated, giving new owners peace of mind with:
2-year-old roof
Brand-new gutters
New HVAC system
Step inside to find:
Stunning new quartz countertops in the kitchen, paired with stylish two-tone cabinetry and 3-year-old appliances
Historic hardwood floors that showcase timeless charm while offering modern low-maintenance living
A spacious layout that surprises at every turn—featuring a large front living room and a super-sized second living area in the back, perfect for spreading out or entertaining
Need storage? You'll love the generous attic space waiting for you!
And the location couldn't be better:
Less than 5 minutes to Chattanooga's Northshore, with its parks, shops, eateries, and events
Just 10 minutes to Hixson/Northgate, offering malls, hospitals, restaurants, theaters, and all the conveniences you could want
📅 Offer Instructions:
Sellers encourage all interested buyers to view the home during open houses. They will review offers on Tuesday, September 2nd. Please submit offers to the listing agent by noon, Tuesday, September 2nd, with a response time no sooner than Wednesday, September 3rd at noon.
Spacious, updated, and close to everything—this home is a true gem. Don't miss your chance to make it yours!







