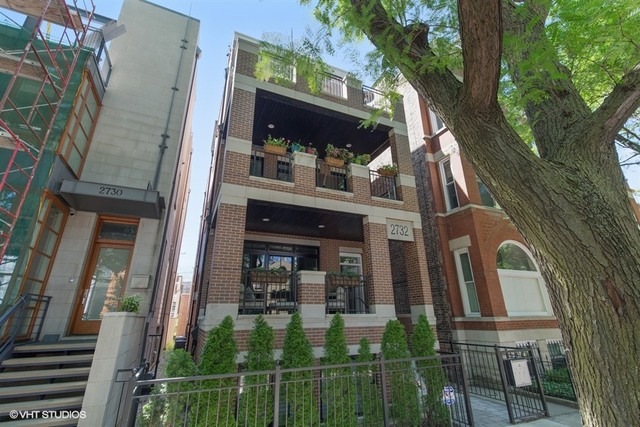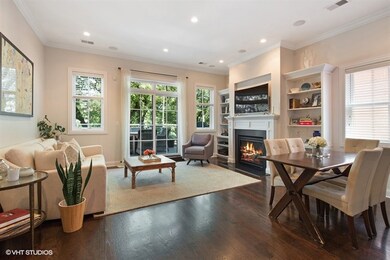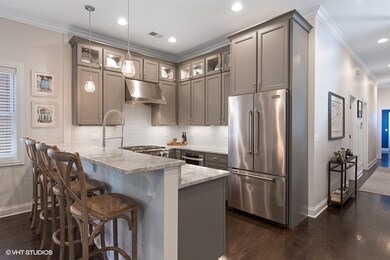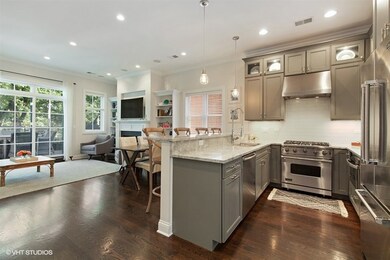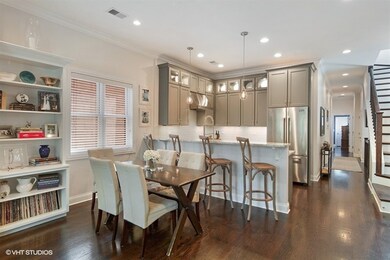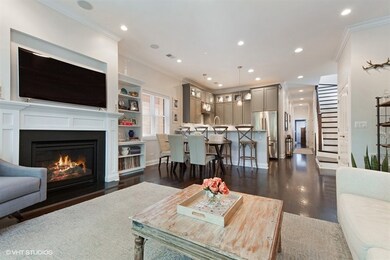
2732 N Seminary Ave Unit 3 Chicago, IL 60614
Sheffield & DePaul NeighborhoodHighlights
- Rooftop Deck
- 3-minute walk to Diversey Station
- Loft
- Lincoln Park High School Rated A
- Heated Floors
- 5-minute walk to Wiggly Field Dog Park
About This Home
As of October 2020Lincoln Park 3 Bed Penthouse is 2nd to None; All Brick, 2013 build w/ Incredible Private Roof Deck! Elegant finishes throughout; Dark stained oak floors, crown molding, Built-ins around gas fireplace, surround sound + 2 killer private outdoor spaces. A Kitchen to envy w/ Grey cabinetry to the ceiling, marble-like quartz counters, glass tile backsplsh, undercab lighting + Viking fridge,stove + Bosch silence DW. Open concept living- direct access to graciously sized front deck w/ gas-line, ideal for entertaining! King size Master suite, organized walk-in closet, & lovely ensuite bath w/ carrara marble, heated floors, steam shower w/ body sprays + double sink vanity. 2nd + 3rd beds great for nursery, guest room, office or fitness! Interior Stairs lead to area w/ built-In bar, beverage fridge + to Amazing ROOF DECK w/ maintenance free trex decking, turf area, covered area w/ lights+speakers, gas + water lines. 1 Garage, Extra Storage, W/D in-unit. Steps to Diversey El, Jonquil Park + more!
Last Agent to Sell the Property
@properties Christie's International Real Estate License #475125207

Property Details
Home Type
- Condominium
Est. Annual Taxes
- $11,076
Year Built
- Built in 2013
Lot Details
- Dog Run
HOA Fees
- $202 Monthly HOA Fees
Parking
- 1 Car Detached Garage
- Parking Included in Price
Home Design
- Rubber Roof
- Concrete Perimeter Foundation
Interior Spaces
- 3-Story Property
- Dry Bar
- Gas Log Fireplace
- Family Room
- Living Room with Fireplace
- Combination Dining and Living Room
- Loft
- Storage
Kitchen
- Indoor Grill
- Range
- Microwave
- Dishwasher
- Stainless Steel Appliances
- Disposal
Flooring
- Wood
- Heated Floors
Bedrooms and Bathrooms
- 3 Bedrooms
- 3 Potential Bedrooms
- Walk-In Closet
- 2 Full Bathrooms
- Dual Sinks
- Steam Shower
- Shower Body Spray
Laundry
- Laundry Room
- Dryer
- Washer
Home Security
- Home Security System
- Intercom
Outdoor Features
- Balcony
- Rooftop Deck
- Terrace
Schools
- Agassiz Elementary School
- Lincoln Park High School
Utilities
- Central Air
- Heating System Uses Natural Gas
- 200+ Amp Service
- Lake Michigan Water
- Cable TV Available
Listing and Financial Details
- Homeowner Tax Exemptions
Community Details
Overview
- Association fees include water, electricity, parking, insurance, exterior maintenance, scavenger, snow removal
- 3 Units
Pet Policy
- Dogs and Cats Allowed
Security
- Carbon Monoxide Detectors
Ownership History
Purchase Details
Home Financials for this Owner
Home Financials are based on the most recent Mortgage that was taken out on this home.Purchase Details
Home Financials for this Owner
Home Financials are based on the most recent Mortgage that was taken out on this home.Purchase Details
Home Financials for this Owner
Home Financials are based on the most recent Mortgage that was taken out on this home.Map
Similar Homes in Chicago, IL
Home Values in the Area
Average Home Value in this Area
Purchase History
| Date | Type | Sale Price | Title Company |
|---|---|---|---|
| Warranty Deed | $740,000 | Proper Title Llc | |
| Warranty Deed | $722,500 | None Available | |
| Warranty Deed | $706,000 | Git |
Mortgage History
| Date | Status | Loan Amount | Loan Type |
|---|---|---|---|
| Previous Owner | $440,000 | New Conventional | |
| Previous Owner | $576,000 | Adjustable Rate Mortgage/ARM | |
| Previous Owner | $456,000 | Adjustable Rate Mortgage/ARM |
Property History
| Date | Event | Price | Change | Sq Ft Price |
|---|---|---|---|---|
| 05/27/2025 05/27/25 | For Sale | $924,900 | +25.0% | $685 / Sq Ft |
| 10/26/2020 10/26/20 | Sold | $740,000 | -1.3% | -- |
| 08/25/2020 08/25/20 | Pending | -- | -- | -- |
| 08/19/2020 08/19/20 | For Sale | $750,000 | +3.8% | -- |
| 05/18/2015 05/18/15 | Sold | $722,500 | -1.7% | $438 / Sq Ft |
| 03/19/2015 03/19/15 | Pending | -- | -- | -- |
| 03/16/2015 03/16/15 | For Sale | $735,000 | -- | $445 / Sq Ft |
Tax History
| Year | Tax Paid | Tax Assessment Tax Assessment Total Assessment is a certain percentage of the fair market value that is determined by local assessors to be the total taxable value of land and additions on the property. | Land | Improvement |
|---|---|---|---|---|
| 2024 | $13,283 | $65,921 | $17,095 | $48,826 |
| 2023 | $13,283 | $68,000 | $13,786 | $54,214 |
| 2022 | $13,283 | $68,000 | $13,786 | $54,214 |
| 2021 | $13,674 | $67,999 | $13,786 | $54,213 |
| 2020 | $11,328 | $53,951 | $6,617 | $47,334 |
| 2019 | $11,076 | $58,556 | $6,617 | $51,939 |
| 2018 | $10,888 | $58,556 | $6,617 | $51,939 |
| 2017 | $10,605 | $52,639 | $5,882 | $46,757 |
| 2016 | $10,043 | $52,639 | $5,882 | $46,757 |
| 2015 | $10,315 | $56,288 | $5,882 | $50,406 |
| 2014 | $11,918 | $64,236 | $4,963 | $59,273 |
Source: Midwest Real Estate Data (MRED)
MLS Number: 10823985
APN: 14-29-400-079-1003
- 2732 N Seminary Ave Unit 3
- 2742 N Kenmore Ave
- 1110 W Schubert Ave Unit 303
- 2773 N Kenmore Ave Unit 2
- 2715 N Kenmore Ave Unit 2
- 2762 N Lincoln Ave Unit 205
- 1144 W Diversey Pkwy Unit 3
- 1043 W Wolfram St Unit 1
- 1012 W Diversey Pkwy Unit 2
- 2729 N Sheffield Ave Unit 1S
- 1123 W Wolfram St
- 2718 N Racine Ave Unit 2
- 2718 N Racine Ave Unit 1
- 2718 N Racine Ave Unit 3
- 2710 N Racine Ave
- 2820 N Sheffield Ave Unit 1S
- 1112 W Wrightwood Ave
- 2717 N Wilton Ave Unit 2N
- 2832 N Racine Ave Unit 2W
- 2832 N Racine Ave Unit 1W
