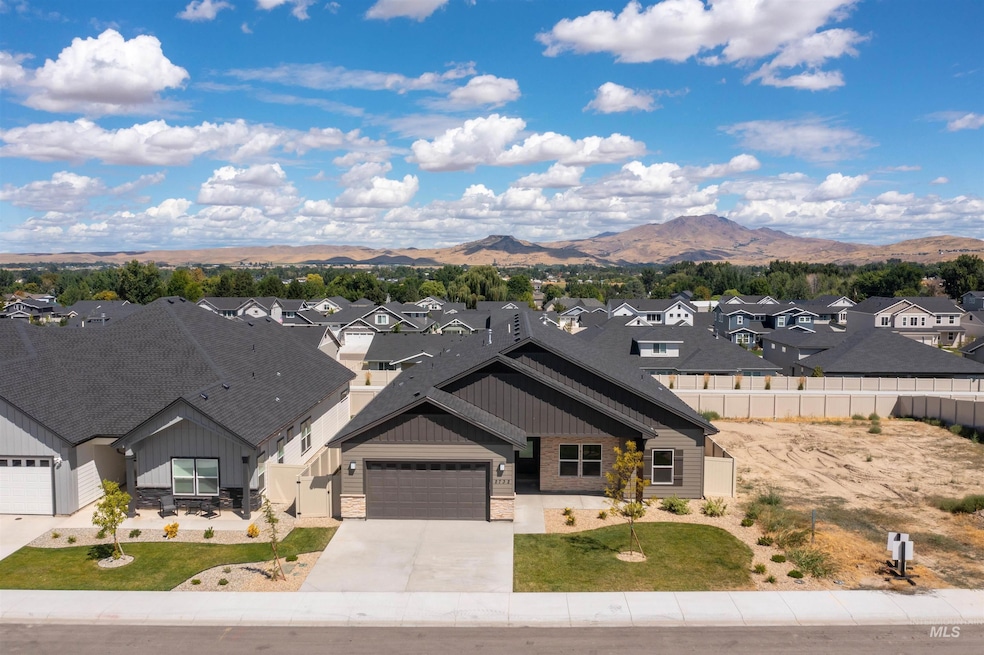2732 Soulen Dr Emmett, ID 83617
Gem County NeighborhoodEstimated payment $2,965/month
Highlights
- New Construction
- Great Room
- 2 Car Attached Garage
- Home Energy Rating Service (HERS) Rated Property
- Community Pool
- Walk-In Closet
About This Home
Experience stunning mountain views in the Harmony Parade home by Hathaway Homes, located in the desirable Highlands Subdivision of Emmett. This thoughtfully designed split floor plan features 3 bedrooms, 2 bathrooms, and a fully finished 21’x29’ two-car garage. The open-concept living area is filled with natural light, highlighted by 10 ft coffered ceilings and a beautifully rocked fireplace with wood accents and a wrapped mantle. The chef’s kitchen offers an 8’ island, quartz countertops, custom cabinetry with pullouts, a full tile backsplash, and premium KitchenAid appliances including a 6-burner gas range. The spacious 17’x17’ Primary Suite includes dual vanities, a tiled walk-in shower with glass doors, and a large walk-in closet. Enjoy outdoor living on the covered back patio with sweeping foothill views. Fully landscaped and fenced, with access to fantastic community amenities such as a community pool.
Listing Agent
Berkshire Hathaway HomeServices Silverhawk Realty Brokerage Phone: 208-459-4326 Listed on: 08/09/2025

Home Details
Home Type
- Single Family
Est. Annual Taxes
- $849
Year Built
- Built in 2024 | New Construction
Lot Details
- 6,098 Sq Ft Lot
- Lot Dimensions are 105.9x60
- Vinyl Fence
- Sprinkler System
HOA Fees
- $83 Monthly HOA Fees
Parking
- 2 Car Attached Garage
Home Design
- Patio Home
- Frame Construction
- Architectural Shingle Roof
- HardiePlank Type
Interior Spaces
- 2,040 Sq Ft Home
- 1-Story Property
- Gas Fireplace
- Great Room
- Carpet
- Property Views
Kitchen
- Oven or Range
- Microwave
- Dishwasher
- Disposal
Bedrooms and Bathrooms
- 3 Main Level Bedrooms
- Split Bedroom Floorplan
- En-Suite Primary Bedroom
- Walk-In Closet
- 2 Bathrooms
Eco-Friendly Details
- Home Energy Rating Service (HERS) Rated Property
Schools
- Shadow Butte Elementary School
- Emmett Middle School
- Emmett High School
Utilities
- Forced Air Heating and Cooling System
- Heating System Uses Natural Gas
- Gas Water Heater
Listing and Financial Details
- Assessor Parcel Number RPE1500E160060A
Community Details
Overview
- Built by Hathaway Homes
Recreation
- Community Pool
Map
Home Values in the Area
Average Home Value in this Area
Property History
| Date | Event | Price | Change | Sq Ft Price |
|---|---|---|---|---|
| 08/09/2025 08/09/25 | For Sale | $519,900 | -- | $255 / Sq Ft |
Source: Intermountain MLS
MLS Number: 98957658
- 2724 Soulen Dr
- 2641 Landmark St
- 2685 Laidlaw Dr
- 1540 Castle Way
- 2678 Landmark St
- 1510 Castle Way
- 2508 E Crooked Creek St
- 1811 Regency Way
- 1410 Regency Way
- 2360 S Substation Rd
- 2111 Feltham Peak Dr
- 1797 S Substation Rd
- 3013 Mimosa Ln
- 3006 Queen Anne Dr
- 918 S Beaver Creek Way
- 291 S Fuji Ave
- 2589 E Jonagold Ct
- 1110 Whitewater Way
- 1114 Whitewater Way
- 1010 Whitewater Way
- 2801 Performance Ln Unit 2
- 11918 W Teratai St
- 8108 W Grey Alder Dr
- 1765 N Buffalo Bill Ave
- 9276 W Bowie St
- 9502 W Bowie Ct
- 1565 N Barkvine Ave
- 1557 N Alderleaf Ave
- 9428 W Shumard St
- 9476 W Shumard St
- 9524 W Shumard St
- 9475 W Shumard St
- 9491 W Shumard St
- 9507 W Shumard St
- 1432 N Garnet Creek Ave
- 1421 N Alderleaf Ave
- 1400 N Alderleaf Ave
- 9279 W Clancey Ct
- 11649 W Skyhaven St
- 901 N Barkvine Ave






