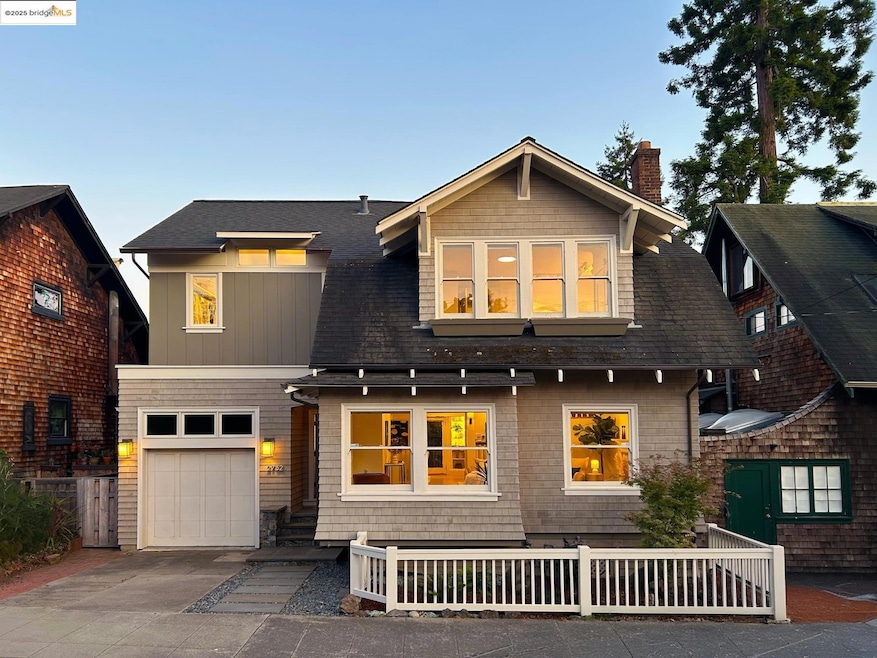
2732 Stuart St Berkeley, CA 94705
Elmwood NeighborhoodAbout This Home
As of July 2025A stunning fusion of historic charm and modern design, this exceptional Elmwood residence, a 1905 Leola Hall, has been significantly transformed through a masterful top-to-bottom renovation including foundation, electric, plumbing and roof. While the original exterior maintains its historic look, the interior is a sophisticated expression of contemporary living - crafted for comfort, efficiency, and everyday luxury. The open-concept main level living, combines dining, and kitchen spaces that flow seamlessly across the length of the home. Full-height glass sliders open to a sunny deck, creating effortless indoor-outdoor living. The sleek chef’s kitchen features custom cabinetry, premium appliances, built-in lighting, and richly curated materials. Upstairs, three generous bedrooms include a vaulted-ceiling primary suite with a walk-in closet and spa-like bath. A one-car garage, basement plus space and ample storage meet the needs of modern life, while the wrap-around green space offers space to garden, play, or simply relax. This is design-forward living at its finest - set on a coveted, tree-lined street in one of Berkeley’s most desirable neighborhoods, this property is a truly rare find.
Last Agent to Sell the Property
Anja Plowright
THE GRUBB CO. INC. License #01351797 Listed on: 06/18/2025
Last Buyer's Agent
Adriana Fracchia
Compass License #02179465
Home Details
Home Type
Single Family
Est. Annual Taxes
$12,165
Year Built
1911
Lot Details
0
Parking
1
Listing Details
- Property Sub Type: Single Family Residence
- Property Type: Residential
- Co List Office Mls Id: OBBGRUCO
- Subdivision Name: ELMWOOD
- Directions: College > Stuart
- Special Features: VirtualTour
- Year Built: 1911
Interior Features
- Appliances: Dishwasher, Gas Range, Oven, Refrigerator, Dryer, Washer, Gas Water Heater, Tankless Water Heater
- Full Bathrooms: 2
- Total Bedrooms: 3
- Fireplace Features: Living Room, Stone, Wood Burning
- Fireplaces: 1
- Total Bedrooms: 6
- Stories: 2
- Window Features: Window Coverings
Exterior Features
- Builder Name: Leona Hall
- Construction Type: Wood Shingles
- Property Condition: Existing
- Roof: Shingle
Garage/Parking
- Covered Parking Spaces: 1
- Garage Spaces: 1
- Parking Features: Attached, Int Access From Garage, Off Street, Garage Door Opener
Utilities
- Laundry Features: Dryer, In Basement, Laundry Room, Washer
- Cooling: None
- Heating Yn: Yes
- Electric: No Solar
Condo/Co-op/Association
- Association Name: Bridge AOR
Schools
- Junior High Dist: Berkeley (510) 644-6150
Lot Info
- Lot Size Sq Ft: 2560
Ownership History
Purchase Details
Home Financials for this Owner
Home Financials are based on the most recent Mortgage that was taken out on this home.Similar Homes in the area
Home Values in the Area
Average Home Value in this Area
Purchase History
| Date | Type | Sale Price | Title Company |
|---|---|---|---|
| Grant Deed | $395,000 | Placer Title Company |
Mortgage History
| Date | Status | Loan Amount | Loan Type |
|---|---|---|---|
| Open | $300,000 | New Conventional | |
| Closed | $225,789 | New Conventional | |
| Closed | $230,000 | Unknown | |
| Closed | $250,000 | Unknown | |
| Closed | $265,200 | Unknown | |
| Closed | $276,000 | No Value Available | |
| Previous Owner | $100,000 | Credit Line Revolving |
Property History
| Date | Event | Price | Change | Sq Ft Price |
|---|---|---|---|---|
| 07/21/2025 07/21/25 | Sold | $2,325,000 | +22.7% | $1,142 / Sq Ft |
| 06/29/2025 06/29/25 | Pending | -- | -- | -- |
| 06/18/2025 06/18/25 | For Sale | $1,895,000 | -- | $931 / Sq Ft |
Tax History Compared to Growth
Tax History
| Year | Tax Paid | Tax Assessment Tax Assessment Total Assessment is a certain percentage of the fair market value that is determined by local assessors to be the total taxable value of land and additions on the property. | Land | Improvement |
|---|---|---|---|---|
| 2024 | $12,165 | $716,434 | $182,121 | $534,313 |
| 2023 | $11,904 | $702,389 | $178,551 | $523,838 |
| 2022 | $11,583 | $688,618 | $175,050 | $513,568 |
| 2021 | $11,595 | $668,117 | $171,618 | $503,499 |
| 2020 | $10,905 | $668,196 | $169,859 | $498,337 |
| 2019 | $10,033 | $586,097 | $166,529 | $419,568 |
| 2018 | $8,676 | $544,214 | $163,264 | $380,950 |
| 2017 | $8,369 | $533,545 | $160,063 | $373,482 |
| 2016 | $8,071 | $523,085 | $156,925 | $366,160 |
| 2015 | $7,960 | $515,230 | $154,569 | $360,661 |
| 2014 | $7,894 | $505,137 | $151,541 | $353,596 |
Agents Affiliated with this Home
-
A
Seller's Agent in 2025
Anja Plowright
THE GRUBB CO. INC.
-
A
Buyer's Agent in 2025
Adriana Fracchia
Compass
Map
Source: bridgeMLS
MLS Number: 41101835
APN: 053-1697-004-00
- 2915 Benvenue Ave Unit C
- 2946 Piedmont Ave
- 2632 Warring St Unit 1
- 2633 Benvenue Ave Unit 3
- 2945 Magnolia St
- 2611 Piedmont Ave Unit 4
- 2601 College Ave Unit 301
- 2910 Hillegass Ave Unit 2
- 2439 Oregon St
- 2924 Claremont Ave
- 2535 Hillegass Ave
- 2410 Stuart St
- 2815 Telegraph Ave
- 2441 Carleton St
- 30 Domingo Ave Unit 2
