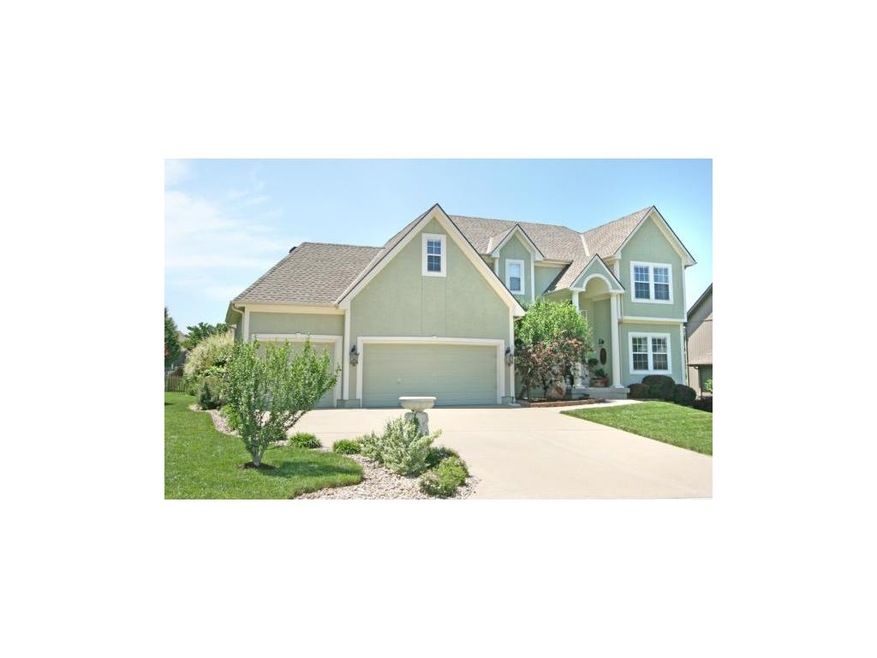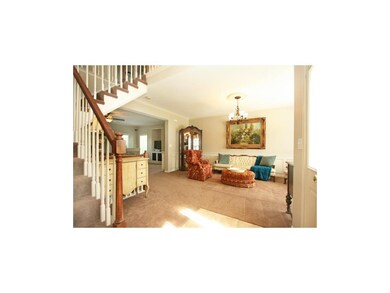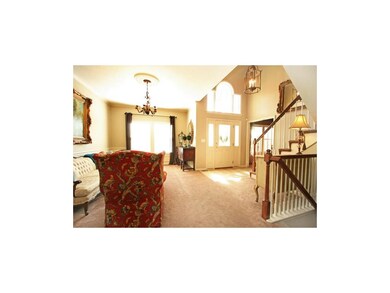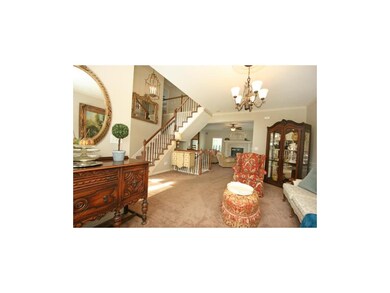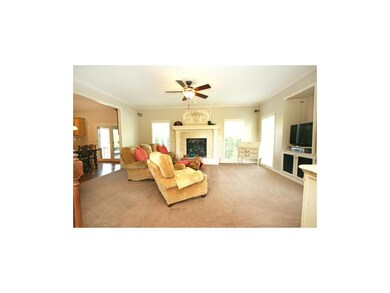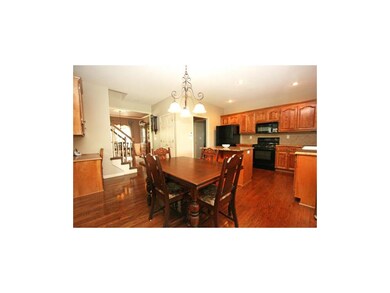
2732 SW Regal Dr Lees Summit, MO 64082
Lee's Summit NeighborhoodEstimated Value: $453,284 - $541,000
Highlights
- Deck
- Recreation Room
- Traditional Architecture
- Hawthorn Hill Elementary School Rated A
- Vaulted Ceiling
- Wood Flooring
About This Home
As of May 2015Gorgeous home~meticulously landscaped & maintained! Enjoy outdoor living on deck, in back sitting area or quaint sunroom. Kitchen w/granite island, wood flrs & desk area. Double stairs lead to 2nd floor BR's & laundry. Finished lower level w/fam room, full bath, 5th BR/playroom/hobby room boasting full size built in bed & shelves & walk in closet. Home equipped with surveillance system and surround sound in family room and lower level family room. Master Suite features speakers/sound system. Custom built home!
Last Agent to Sell the Property
ReeceNichols - Lees Summit License #2005009146 Listed on: 06/04/2013

Home Details
Home Type
- Single Family
Est. Annual Taxes
- $3,821
Year Built
- Built in 2002
Lot Details
- Partially Fenced Property
- Level Lot
- Sprinkler System
HOA Fees
- $33 Monthly HOA Fees
Parking
- 3 Car Attached Garage
- Front Facing Garage
- Garage Door Opener
Home Design
- Traditional Architecture
- Frame Construction
- Composition Roof
Interior Spaces
- Wet Bar: Built-in Features, Carpet, Walk-In Closet(s), Shades/Blinds, Ceiling Fan(s), Double Vanity, Whirlpool Tub, Ceramic Tiles, Kitchen Island, Pantry, Wood Floor, Partial Window Coverings, Fireplace
- Built-In Features: Built-in Features, Carpet, Walk-In Closet(s), Shades/Blinds, Ceiling Fan(s), Double Vanity, Whirlpool Tub, Ceramic Tiles, Kitchen Island, Pantry, Wood Floor, Partial Window Coverings, Fireplace
- Vaulted Ceiling
- Ceiling Fan: Built-in Features, Carpet, Walk-In Closet(s), Shades/Blinds, Ceiling Fan(s), Double Vanity, Whirlpool Tub, Ceramic Tiles, Kitchen Island, Pantry, Wood Floor, Partial Window Coverings, Fireplace
- Skylights
- Gas Fireplace
- Thermal Windows
- Shades
- Plantation Shutters
- Drapes & Rods
- Great Room with Fireplace
- Family Room
- Separate Formal Living Room
- Breakfast Room
- Formal Dining Room
- Recreation Room
- Screened Porch
- Attic Fan
- Laundry Room
Kitchen
- Eat-In Kitchen
- Gas Oven or Range
- Dishwasher
- Kitchen Island
- Granite Countertops
- Laminate Countertops
- Disposal
Flooring
- Wood
- Wall to Wall Carpet
- Linoleum
- Laminate
- Stone
- Ceramic Tile
- Luxury Vinyl Plank Tile
- Luxury Vinyl Tile
Bedrooms and Bathrooms
- 4 Bedrooms
- Cedar Closet: Built-in Features, Carpet, Walk-In Closet(s), Shades/Blinds, Ceiling Fan(s), Double Vanity, Whirlpool Tub, Ceramic Tiles, Kitchen Island, Pantry, Wood Floor, Partial Window Coverings, Fireplace
- Walk-In Closet: Built-in Features, Carpet, Walk-In Closet(s), Shades/Blinds, Ceiling Fan(s), Double Vanity, Whirlpool Tub, Ceramic Tiles, Kitchen Island, Pantry, Wood Floor, Partial Window Coverings, Fireplace
- Double Vanity
- Whirlpool Bathtub
- Bathtub with Shower
Finished Basement
- Basement Fills Entire Space Under The House
- Sump Pump
- Bedroom in Basement
- Natural lighting in basement
Home Security
- Home Security System
- Fire and Smoke Detector
Outdoor Features
- Deck
- Playground
Schools
- Hawthorn Hills Elementary School
- Lee's Summit West High School
Additional Features
- City Lot
- Forced Air Heating and Cooling System
Listing and Financial Details
- Assessor Parcel Number 69-230-09-12-00-0-00-000
Community Details
Overview
- Monarch View Subdivision
Amenities
- Party Room
Recreation
- Community Pool
Ownership History
Purchase Details
Home Financials for this Owner
Home Financials are based on the most recent Mortgage that was taken out on this home.Purchase Details
Home Financials for this Owner
Home Financials are based on the most recent Mortgage that was taken out on this home.Purchase Details
Home Financials for this Owner
Home Financials are based on the most recent Mortgage that was taken out on this home.Similar Homes in the area
Home Values in the Area
Average Home Value in this Area
Purchase History
| Date | Buyer | Sale Price | Title Company |
|---|---|---|---|
| Knapp Christopher B | -- | Continetal Title | |
| Walters Terry L | -- | Security Land Title Company | |
| Spellerberg Construction Inc | -- | Security Land Title Co |
Mortgage History
| Date | Status | Borrower | Loan Amount |
|---|---|---|---|
| Open | Knapp Christopher B | $245,304 | |
| Closed | Knapp Christopher B | $22,467 | |
| Closed | Knapp Christopher B | $268,375 | |
| Previous Owner | Walters Terry L | $180,800 | |
| Previous Owner | Spellerberg Construction Inc | $181,000 |
Property History
| Date | Event | Price | Change | Sq Ft Price |
|---|---|---|---|---|
| 05/07/2015 05/07/15 | Sold | -- | -- | -- |
| 03/31/2015 03/31/15 | Pending | -- | -- | -- |
| 06/04/2013 06/04/13 | For Sale | $300,000 | -- | -- |
Tax History Compared to Growth
Tax History
| Year | Tax Paid | Tax Assessment Tax Assessment Total Assessment is a certain percentage of the fair market value that is determined by local assessors to be the total taxable value of land and additions on the property. | Land | Improvement |
|---|---|---|---|---|
| 2024 | $5,172 | $72,158 | $4,799 | $67,359 |
| 2023 | $5,172 | $72,158 | $12,525 | $59,633 |
| 2022 | $4,678 | $57,950 | $6,589 | $51,361 |
| 2021 | $4,775 | $57,950 | $6,589 | $51,361 |
| 2020 | $4,824 | $57,979 | $6,589 | $51,390 |
| 2019 | $4,692 | $57,979 | $6,589 | $51,390 |
| 2018 | $4,401 | $50,460 | $5,734 | $44,726 |
| 2017 | $4,401 | $50,460 | $5,734 | $44,726 |
| 2016 | $4,210 | $47,785 | $5,776 | $42,009 |
| 2014 | -- | $42,826 | $5,772 | $37,054 |
Agents Affiliated with this Home
-
Chris Grider

Seller's Agent in 2015
Chris Grider
ReeceNichols - Lees Summit
(816) 377-9462
30 in this area
102 Total Sales
-
Kathi Simpson

Buyer's Agent in 2015
Kathi Simpson
Platinum Realty LLC
(816) 739-0238
7 in this area
56 Total Sales
Map
Source: Heartland MLS
MLS Number: 1833959
APN: 69-230-09-12-00-0-00-000
- 2713 SW Monarch Dr
- 2734 SW Heartland Rd
- 2234 SW Crown Dr
- 2742 SW Heartland Rd
- 2226 SW Crown Dr
- 2225 SW Crown Dr
- 2230 SW Heartland Ct
- 2221 SW Crown Dr
- 2226 SW Heartland Ct
- 2222 SW Heartland Ct
- 2739 SW Heartland Rd
- 2817 SW Heartland Rd
- 2202 SW Hook Farm Dr
- 2631 SW Tracker Ln
- 2034 SW Harvest Moon Ln
- 2809 SW Hearthstone Place
- 2627 SW Tracker Ln
- 2630 SW Firefly Ln
- 2623 SW Tracker Ln
- 2622 SW Firefly Ln
- 2732 SW Regal Dr
- 2728 SW Regal Dr
- 2736 SW Regal Dr
- 2733 SW Regal Dr
- 2737 SW Regal Dr
- 2740 SW Regal Dr
- 2724 SW Regal Dr
- 2741 SW Regal Dr
- 2717 SW Monarch Dr
- 2725 SW Regal Dr
- 2721 SW Monarch Dr
- 2720 SW Regal Dr
- 2721 SW Regal Dr
- 2709 SW Monarch Dr
- 2745 SW Regal Dr
- 2312 SW Crown Dr
- 2720 SW Monarch Dr
- 2716 SW Regal Dr
- 2717 SW Regal Dr
- 2724 SW Monarch Dr
