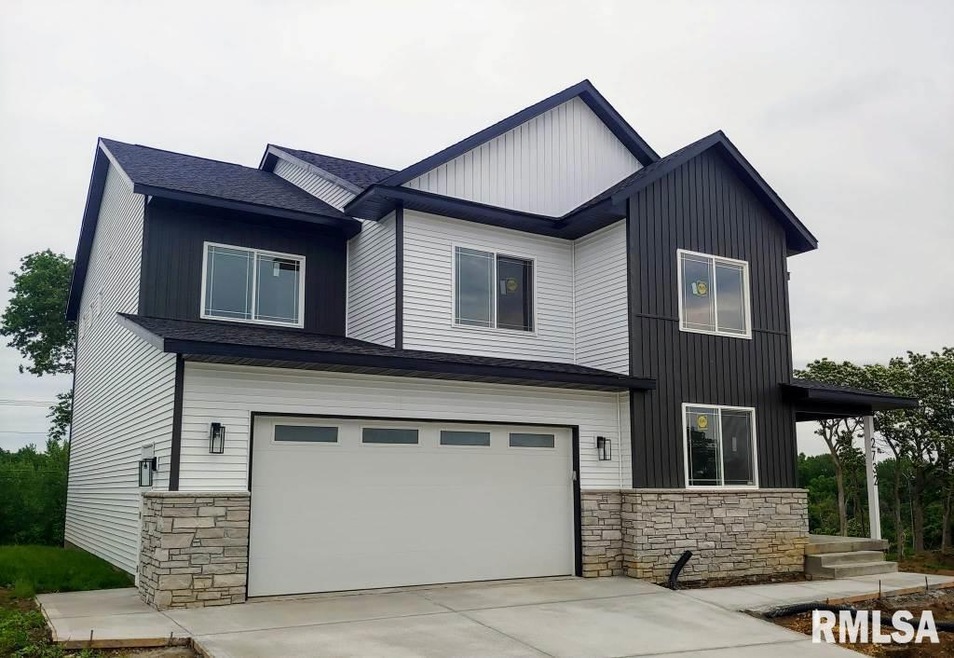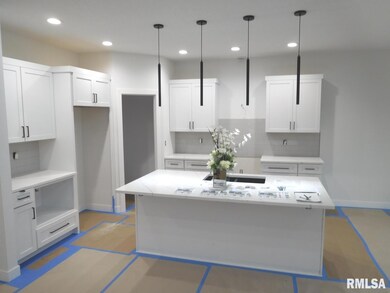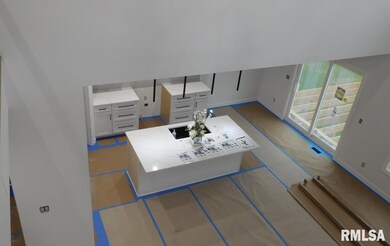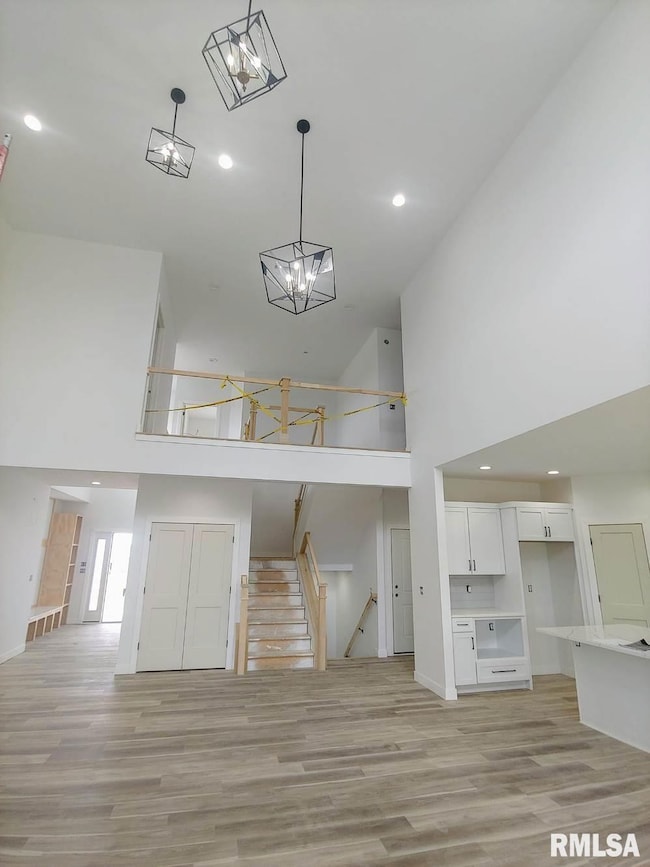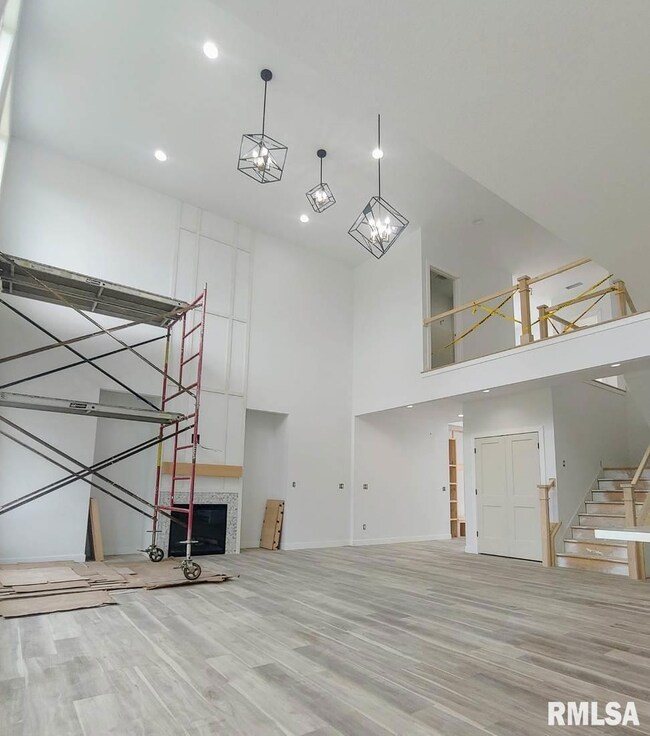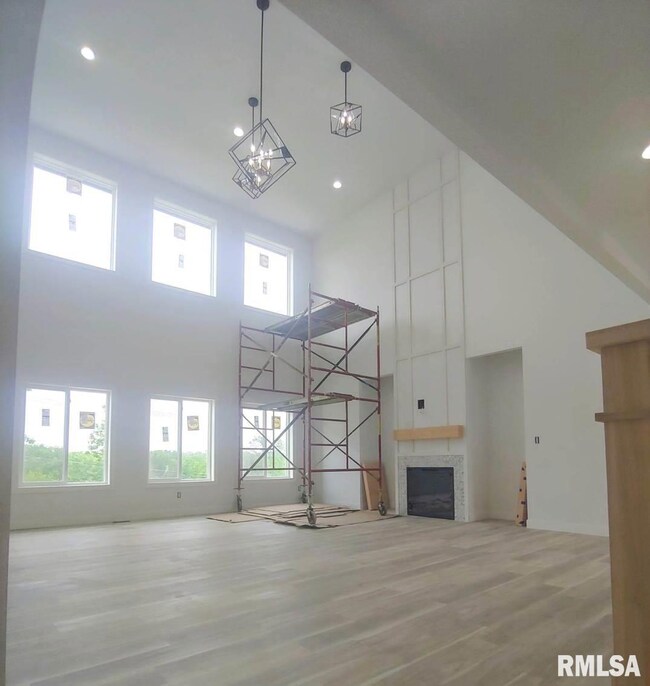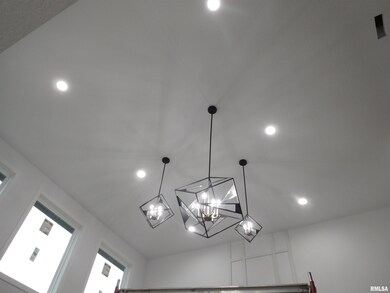
$520,000
- 5 Beds
- 5 Baths
- 3,788 Sq Ft
- 3717 Joyce Ln
- Davenport, IA
Step into this stunning home completed in February 2023. Featuring 5 spacious bedrooms and 5 beautifully designed bathrooms, this property offers modern living at its finest. Thoughtfully designed, it features 2 luxurious master suites, each with walk-in tile showers, and one with a freestanding soaking tub, creating the ultimate spa-like experience. At the heart of the home is a stylish,
Cassie Miller Mel Foster Co. Davenport
