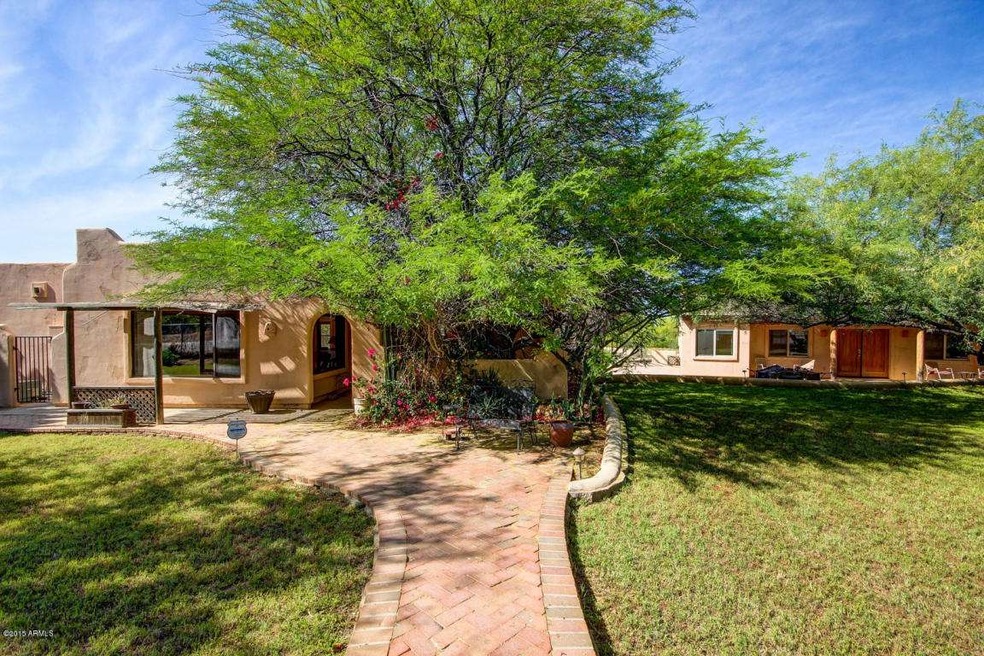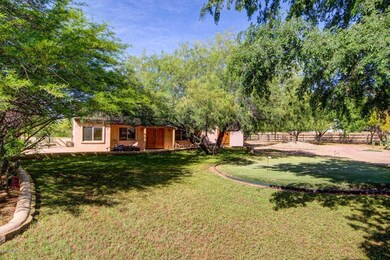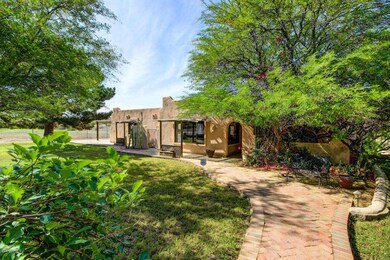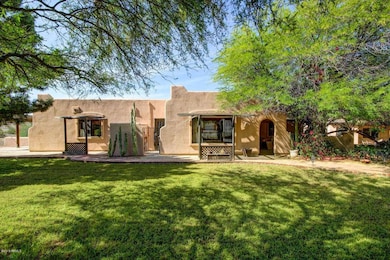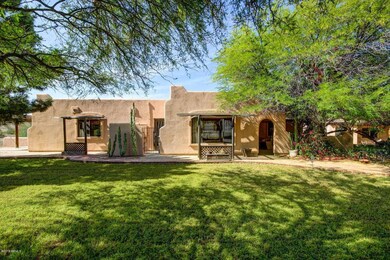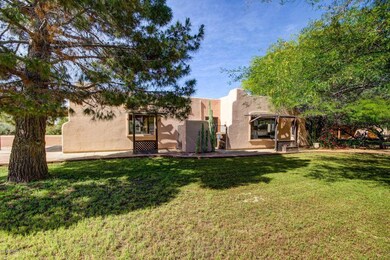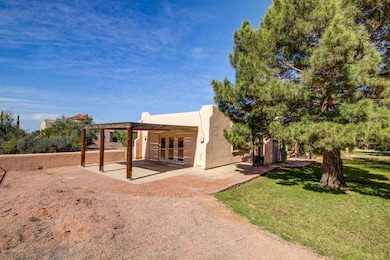
2732 W Carver Rd Laveen, AZ 85339
Laveen NeighborhoodEstimated Value: $694,000 - $769,000
Highlights
- Guest House
- Horses Allowed On Property
- 1.1 Acre Lot
- Phoenix Coding Academy Rated A
- RV Garage
- Mountain View
About This Home
As of July 2015Rustic charm of the old Southwest in this wonderful Laveen home on over an acre of property AND a separate guest home! Main house features an open concept floor plan with gorgeous tile and wood flooring, picture windows and a unique modern beehive fireplace! Remodeled kitchen offers stainless steel appliances, custom cabinets, beautiful french doors and bay windows with ample built in window seating! Huge bonus room!! Large bedrooms! Spacious master bedroom has a luxurious spa like bath with separate shower & tub and dual sink vanity! Detached guest house has private entrance! Backyard has a covered patio, green grass, mature trees and desert landscape! Don't miss this house! See it today!
Last Agent to Sell the Property
Keller Williams Realty East Valley License #SA104219000 Listed on: 05/04/2015

Home Details
Home Type
- Single Family
Est. Annual Taxes
- $3,019
Year Built
- Built in 1990
Lot Details
- 1.1 Acre Lot
- Wood Fence
- Chain Link Fence
- Private Yard
- Grass Covered Lot
Parking
- 2 Car Direct Access Garage
- 2 Open Parking Spaces
- 2 Carport Spaces
- Garage Door Opener
- RV Garage
Home Design
- Santa Fe Architecture
- Wood Frame Construction
- Tile Roof
- Composition Roof
- Stucco
Interior Spaces
- 2,669 Sq Ft Home
- 1-Story Property
- Wet Bar
- Ceiling Fan
- Family Room with Fireplace
- Mountain Views
Kitchen
- Eat-In Kitchen
- Breakfast Bar
Flooring
- Wood
- Carpet
- Concrete
- Tile
Bedrooms and Bathrooms
- 3 Bedrooms
- Primary Bathroom is a Full Bathroom
- 2 Bathrooms
- Dual Vanity Sinks in Primary Bathroom
- Bathtub With Separate Shower Stall
Schools
- Laveen Elementary School
- Vista Del Sur Accelerated Middle School
- Cesar Chavez High School
Utilities
- Refrigerated Cooling System
- Heating Available
- Septic Tank
Additional Features
- Covered patio or porch
- Guest House
- Horses Allowed On Property
Community Details
- No Home Owners Association
- Association fees include no fees
- Las Lomas Subdivision
Listing and Financial Details
- Tax Lot 12
- Assessor Parcel Number 300-79-013-J
Ownership History
Purchase Details
Home Financials for this Owner
Home Financials are based on the most recent Mortgage that was taken out on this home.Purchase Details
Home Financials for this Owner
Home Financials are based on the most recent Mortgage that was taken out on this home.Purchase Details
Home Financials for this Owner
Home Financials are based on the most recent Mortgage that was taken out on this home.Purchase Details
Home Financials for this Owner
Home Financials are based on the most recent Mortgage that was taken out on this home.Purchase Details
Home Financials for this Owner
Home Financials are based on the most recent Mortgage that was taken out on this home.Similar Homes in the area
Home Values in the Area
Average Home Value in this Area
Purchase History
| Date | Buyer | Sale Price | Title Company |
|---|---|---|---|
| Kimberley See | $470,000 | First American Title Ins Co | |
| Williams David | $355,000 | Fidelity Natl Title Agency | |
| Regli Keith A | $257,000 | Lawyers Title Of Arizona Inc | |
| Mountain West Financial Llc | -- | Century Title Agency Inc | |
| Mcalvain David L | $195,000 | Century Title Agency Inc | |
| Mountain West Financial Llc | -- | -- |
Mortgage History
| Date | Status | Borrower | Loan Amount |
|---|---|---|---|
| Open | See Kimberley | $120,000 | |
| Open | Kimberley See | $399,500 | |
| Previous Owner | Williams David | $284,000 | |
| Previous Owner | Regli Keith | $263,200 | |
| Previous Owner | Regli Keith A | $350,000 | |
| Previous Owner | Regli Keith | $80,000 | |
| Previous Owner | Regli Keith A | $205,600 | |
| Previous Owner | Mountain West Financial Llc | $300,000 | |
| Previous Owner | Mcalvain David L | $195,000 |
Property History
| Date | Event | Price | Change | Sq Ft Price |
|---|---|---|---|---|
| 07/30/2015 07/30/15 | Sold | $355,000 | -5.3% | $133 / Sq Ft |
| 07/03/2015 07/03/15 | Pending | -- | -- | -- |
| 05/04/2015 05/04/15 | For Sale | $375,000 | -- | $141 / Sq Ft |
Tax History Compared to Growth
Tax History
| Year | Tax Paid | Tax Assessment Tax Assessment Total Assessment is a certain percentage of the fair market value that is determined by local assessors to be the total taxable value of land and additions on the property. | Land | Improvement |
|---|---|---|---|---|
| 2025 | $3,899 | $29,575 | -- | -- |
| 2024 | $3,778 | $28,167 | -- | -- |
| 2023 | $3,778 | $52,180 | $10,430 | $41,750 |
| 2022 | $3,715 | $39,370 | $7,870 | $31,500 |
| 2021 | $3,874 | $38,460 | $7,690 | $30,770 |
| 2020 | $4,215 | $36,930 | $7,380 | $29,550 |
| 2019 | $3,703 | $34,210 | $6,840 | $27,370 |
| 2018 | $3,647 | $29,820 | $5,960 | $23,860 |
| 2017 | $3,472 | $28,130 | $5,620 | $22,510 |
| 2016 | $3,299 | $25,470 | $5,090 | $20,380 |
| 2015 | $3,214 | $25,250 | $5,050 | $20,200 |
Agents Affiliated with this Home
-
Carlie Back

Seller's Agent in 2015
Carlie Back
Keller Williams Realty East Valley
(602) 481-5184
14 in this area
85 Total Sales
-
Joe Bourland

Buyer's Agent in 2015
Joe Bourland
eXp Realty
(623) 322-8588
7 in this area
362 Total Sales
Map
Source: Arizona Regional Multiple Listing Service (ARMLS)
MLS Number: 5274815
APN: 300-79-013J
- 2315 W Pearce Rd
- 2403 W Lodge Dr
- 2609 W Mcneil St
- 2620 W Piedmont Rd
- 2605 W Piedmont Rd Unit 30
- 2512 W Corral Rd
- 2727 W La Mirada Dr
- 2735 W La Mirada Dr
- 1540 W Olney Ave
- 9310 S 28th Ln
- 2413 W Kachina Trail
- 2500 W Sunrise Dr
- 3041 W La Mirada Dr
- 2300 W Dobbins Rd
- 3035 W Thurman Dr
- 2323 W Kachina Trail
- 2315 W Kachina Trail
- 2316 W Moody Trail
- 10035 S 23rd Dr
- 10031 S 23rd Dr
- 2732 W Carver Rd
- 2734 W Carver Rd
- 2724 W Carver Rd
- 9850 S 27th Ave
- 9850 S 27th Ave
- 9850 S 27th Ave
- 9850 S 27th Ave
- 9850 S 27th B Ave
- 2750 W Carver Rd
- 3026 W Carver Rd
- 2735 W Mcneil St
- 9822 S 27th Ave
- 10020 S 27th Ave
- 10022 S 27th Ave
- 9820 S 27th Ave
- 9848 S 27th Ave
- 9810 S 27th Ave Unit 12
- 9810 S 27th Ave
- 10010 S 27th Ave
- 2901 W Carver Rd
