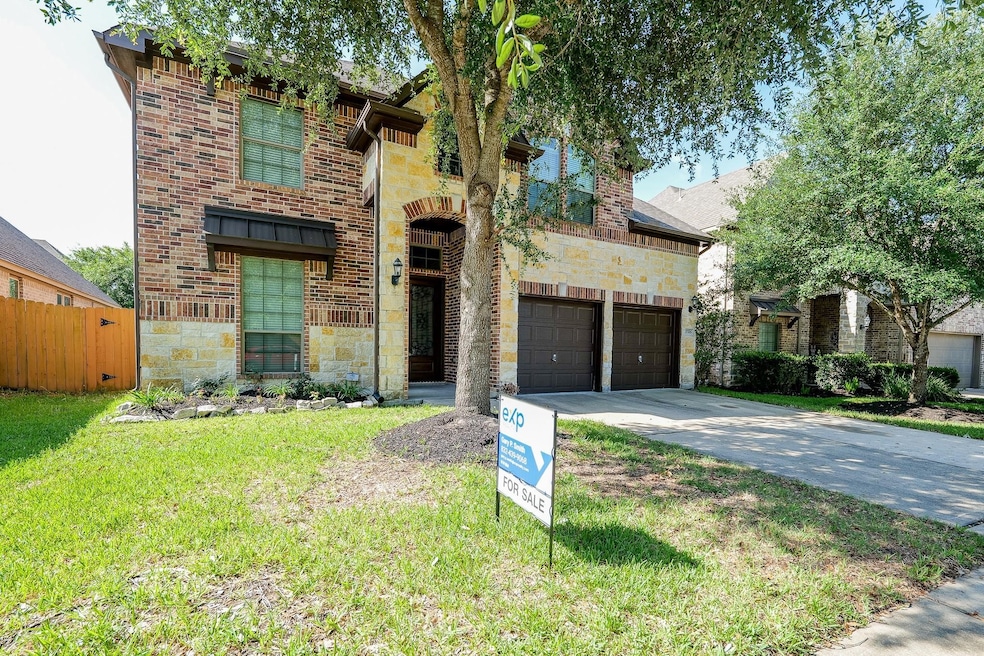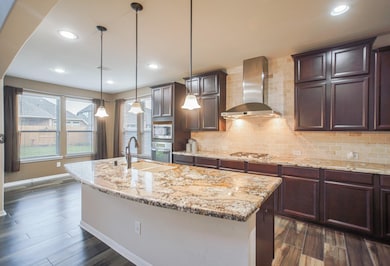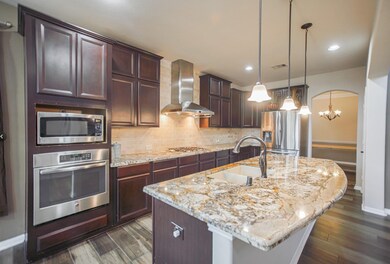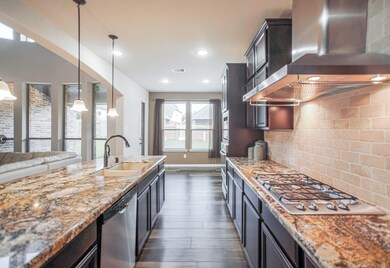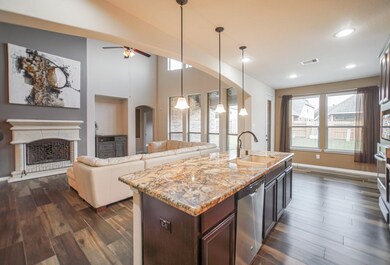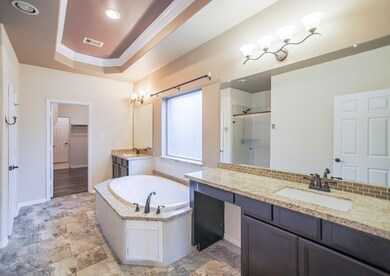27326 Pendleton Trace Dr Spring, TX 77386
Harmony NeighborhoodHighlights
- Home Theater
- Contemporary Architecture
- 1 Fireplace
- Broadway Elementary School Rated A
- Wood Flooring
- High Ceiling
About This Home
Welcome to this stunning Westin-built home, designed to impress from the moment you step inside. Featuring the builder’s signature wrought iron staircase and soaring 20-foot ceilings, this residence is filled with elegant touches including art niches, architectural details, and abundant natural light. The first floor showcases beautiful wood-look tile throughout, complemented by granite countertops and a spacious, open layout.
With 4 bedrooms, a formal dining room, a dedicated study or formal living area, a game room, and a media room, this home offers generous space for both daily living and entertaining.
Located in the sought-after community of Harmony, you’ll enjoy top-tier amenities including two pools, tennis and basketball courts, splash pads, trails, a park, and a fitness center. Conveniently near Grand Parkway and Rayford Road, you’re just minutes from shopping, dining, and top-rated Conroe ISD schools—including the acclaimed Grand Oaks High School.
Schedule your tour today!
Home Details
Home Type
- Single Family
Est. Annual Taxes
- $13,291
Year Built
- Built in 2014
Lot Details
- 6,726 Sq Ft Lot
- Back Yard Fenced
Parking
- 2 Car Attached Garage
Home Design
- Contemporary Architecture
- Traditional Architecture
Interior Spaces
- 3,475 Sq Ft Home
- 2-Story Property
- Crown Molding
- High Ceiling
- Ceiling Fan
- 1 Fireplace
- Living Room
- Dining Room
- Home Theater
- Home Office
- Game Room
- Washer and Electric Dryer Hookup
Kitchen
- Gas Oven
- Microwave
- Dishwasher
Flooring
- Wood
- Carpet
Bedrooms and Bathrooms
- 4 Bedrooms
- En-Suite Primary Bedroom
- Double Vanity
- Soaking Tub
- Separate Shower
Home Security
- Security System Owned
- Fire and Smoke Detector
Eco-Friendly Details
- Energy-Efficient Thermostat
Schools
- Broadway Elementary School
- York Junior High School
- Grand Oaks High School
Utilities
- Central Heating and Cooling System
- Heating System Uses Gas
- Programmable Thermostat
Listing and Financial Details
- Property Available on 7/16/25
- 12 Month Lease Term
Community Details
Overview
- Harmony Spgs Subdivision
Recreation
- Community Pool
Pet Policy
- No Pets Allowed
Map
Source: Houston Association of REALTORS®
MLS Number: 55407751
APN: 5719-00-13400
- 27303 Balson Forest Ln
- 23706 Tristan Bay Ct
- 1830 Britton Key Ln
- 1715 Laremont Bend Dr
- 28039 Burro Springs Ln
- 27506 Colin Springs Ln
- 2423 Rosillos Peak Dr
- 27688 Vivace Dr
- 27111 White Sage Cove Ln
- 3308 Harmony View Ln
- 27208 Adrian Hills Ln
- 27137 Devyn Forest Ln
- 27522 Caradoc Springs Ct
- 3230 Harmony Creek Ln
- 27954 Presley Park Dr
- 28210 Slatestone Ln
- 1434 Kallie Hills Ln
- 27603 Molly Hills Ct
- 3650 Sage Hollow Dr
- 1406 Kallie Hills Ln
- 23707 Blakeley Trails Ct
- 2442 Keegan Hollow Ln
- 28142 Kudzu Dr
- 21112 Verismo Dr
- 2330 Morgan Ridge Ln
- 21102 Verismo Dr
- 2355 Keegan Hollow Ln
- 2711 Leah Manor Ln
- 3230 Harmony Creek Ln
- 2411 Colonial Springs Ln
- 2314 Colonial Springs Ln
- 2434 Sandy Fields Ln
- 3530 Discovery Creek Blvd
- 27411 Tracy Ridge Ct
- 2625 Harmony Park Crossing
- 1319 Allison Meadows Ct
- 27976 Seger Bend Trail
- 28325 Birnham Woods Dr
- 5742 Indigo Ridge Ct
- 3640 Harmony Commons Dr
