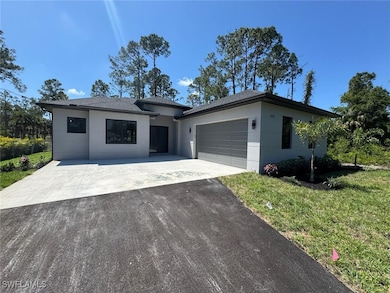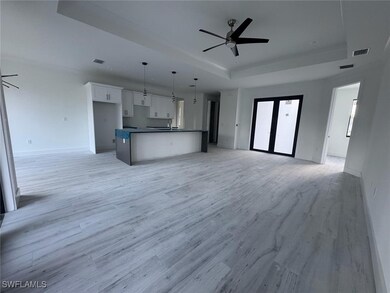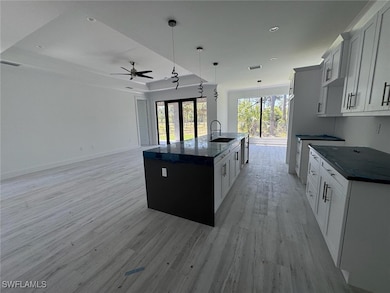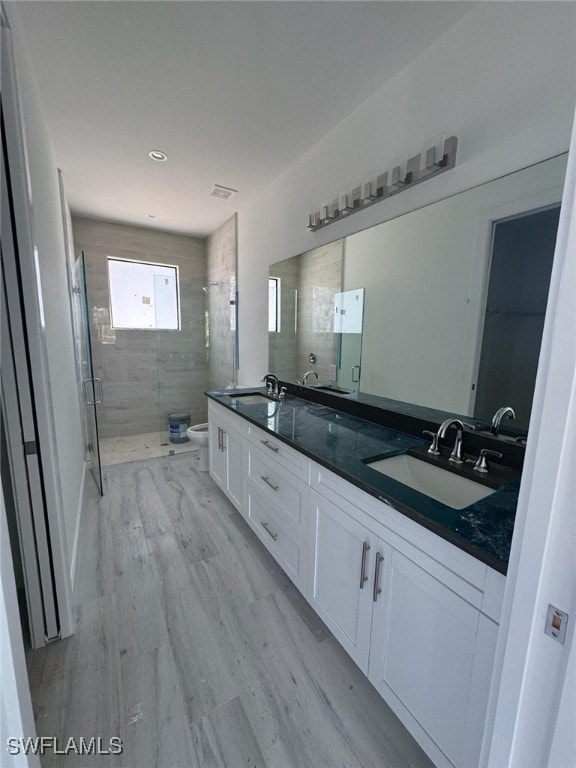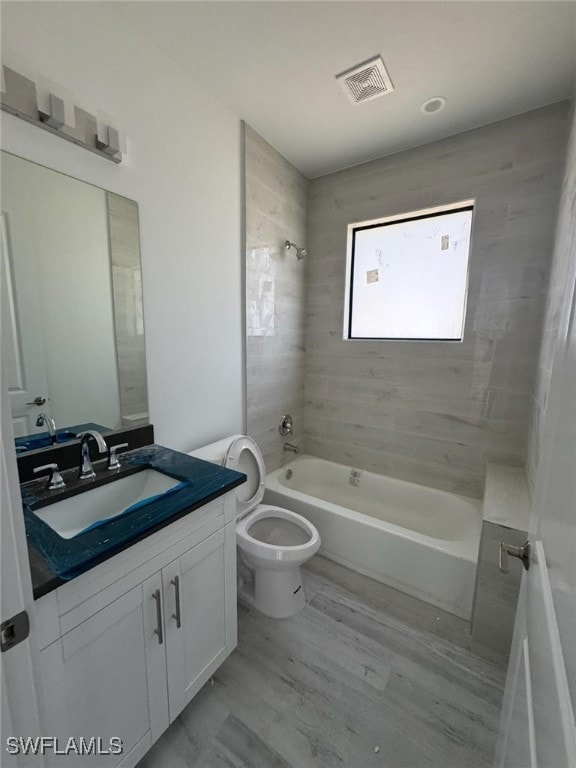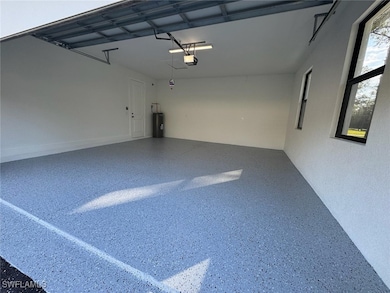
2733 32nd Ave SE Naples, FL 34117
Rural Estates NeighborhoodEstimated payment $3,078/month
Highlights
- View of Trees or Woods
- 1.14 Acre Lot
- Outdoor Kitchen
- Palmetto Ridge High School Rated A-
- Florida Architecture
- Great Room
About This Home
Home built in the area of Golden Gate Estates on a 1.14ac 100% upland lot, features 3 bedrooms + Den, 2 bath, & 2 car garage! Living area of 1,656 sq.ft and a grand total of 2,398 sq.ft. Upgrades include porcelain plank tile throughout, crown molding, quartz countertops, stainless steel appliances, and solid wood cabinets! The kitchen has 2 pantries. The living room and master suite boast tray ceilings. Master wing features an oversized bedroom, 1 spacious closet, double vanity, and glass door enclosed shower. The outside of this home will not disappoint either with a beautiful landscape, auto sprinkler system, and a summer kitchen in the large lanai. Impact resistant windows/doors! Your brand new home will be ready in July 2025! Pictures are from another same model home.
Listing Agent
Mauricio Teixeira de Carvalho Pere
Premiere Plus Realty Company License #249530290 Listed on: 06/30/2025

Home Details
Home Type
- Single Family
Est. Annual Taxes
- $402
Year Built
- Built in 2025 | Under Construction
Lot Details
- 1.14 Acre Lot
- Lot Dimensions are 75 x 660 x 75 x 660
- South Facing Home
- Oversized Lot
Parking
- 2 Car Attached Garage
- Garage Door Opener
Home Design
- Florida Architecture
- Shingle Roof
- Stucco
Interior Spaces
- 1,656 Sq Ft Home
- 1-Story Property
- Tray Ceiling
- French Doors
- Great Room
- Open Floorplan
- Tile Flooring
- Views of Woods
- Laundry Tub
Kitchen
- Range
- Microwave
- Freezer
- Dishwasher
Bedrooms and Bathrooms
- 3 Bedrooms
- 2 Full Bathrooms
- Dual Sinks
- Shower Only
- Separate Shower
Home Security
- Impact Glass
- High Impact Door
Outdoor Features
- Outdoor Kitchen
Utilities
- Central Heating and Cooling System
- Well
- Septic Tank
- Cable TV Available
Community Details
- No Home Owners Association
- Golden Gate Estates Subdivision
Listing and Financial Details
- Legal Lot and Block 1 / 31
- Assessor Parcel Number 41342360001
Map
Home Values in the Area
Average Home Value in this Area
Tax History
| Year | Tax Paid | Tax Assessment Tax Assessment Total Assessment is a certain percentage of the fair market value that is determined by local assessors to be the total taxable value of land and additions on the property. | Land | Improvement |
|---|---|---|---|---|
| 2023 | $438 | $42,465 | $42,465 | $0 |
| 2022 | $211 | $9,777 | $0 | $0 |
| 2021 | $143 | $8,888 | $0 | $0 |
| 2020 | $138 | $8,080 | $0 | $0 |
| 2019 | $123 | $7,345 | $0 | $0 |
| 2018 | $100 | $6,677 | $0 | $0 |
| 2017 | $100 | $6,070 | $0 | $0 |
| 2016 | $81 | $5,518 | $0 | $0 |
| 2015 | $72 | $5,016 | $0 | $0 |
| 2014 | $54 | $4,560 | $0 | $0 |
Property History
| Date | Event | Price | Change | Sq Ft Price |
|---|---|---|---|---|
| 06/30/2025 06/30/25 | For Sale | $549,900 | -- | $332 / Sq Ft |
Purchase History
| Date | Type | Sale Price | Title Company |
|---|---|---|---|
| Warranty Deed | $55,000 | None Listed On Document |
Similar Homes in Naples, FL
Source: Florida Gulf Coast Multiple Listing Service
MLS Number: 225059742
APN: 41342360001
- 2940 14th Ave SE
- 3630 16th Ave SE
- 2266 Desoto Blvd S
- 3262 10th Ave SE
- 4750 18th Ave SE
- 2481 Golden Gate Blvd E Unit 2
- 2461 Golden Gate Blvd E
- 3321 Golden Gate Blvd E
- 640 2nd St S Unit 2
- 3461 4th Ave NE
- 660 14th Ave S
- 2960 10th Ave NE
- 2820 12th Ave NE
- 3708 12th Ave NE
- 551 Golden Gate Blvd W
- 1320 8th St NE
- 2080 21st St SW
- 1440 8th St NE
- 525 15th St SW
- 3521 18th Ave NE

