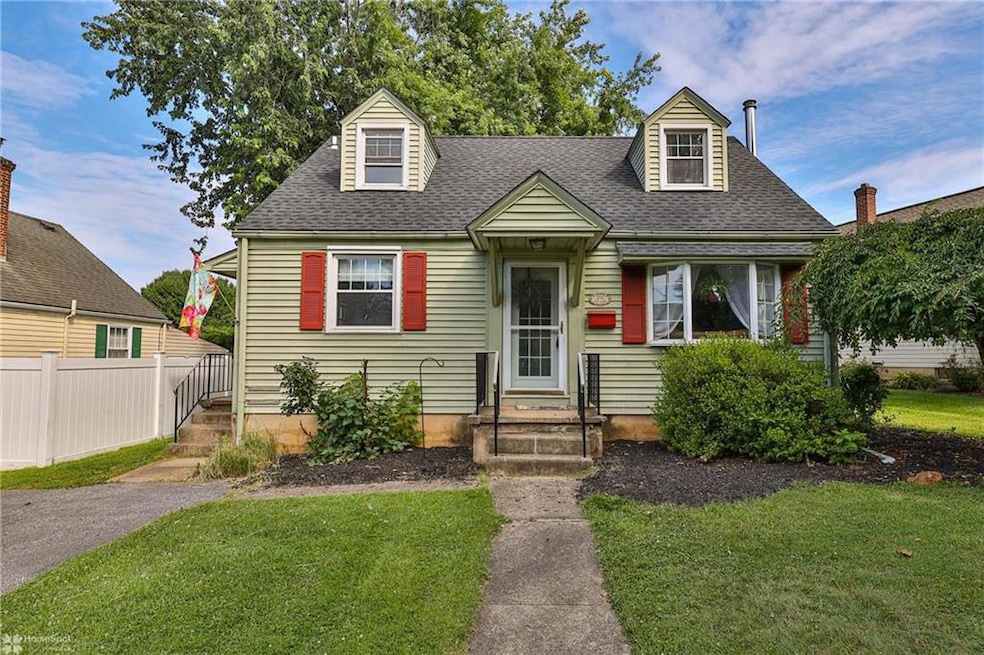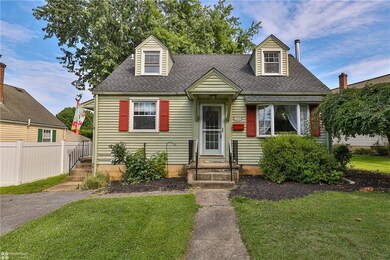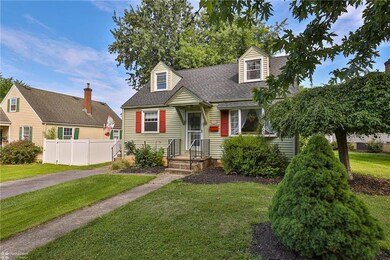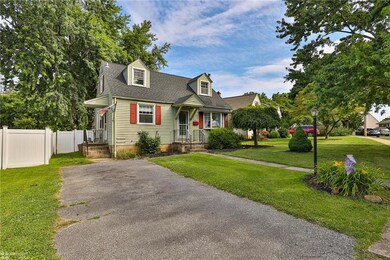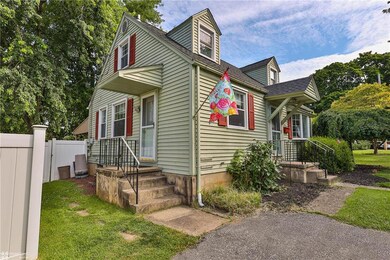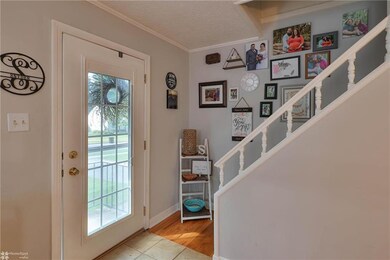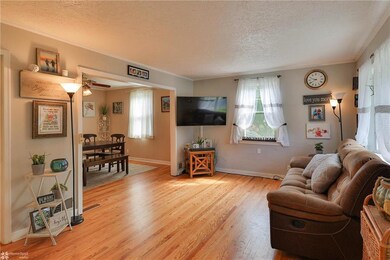
2733 Elm Ct Allentown, PA 18104
West End Allentown NeighborhoodHighlights
- Cape Cod Architecture
- Wood Flooring
- Enclosed patio or porch
- Wood Burning Stove
- Fenced Yard
- Eat-In Kitchen
About This Home
As of August 2022**MULTIPLE OFFERS RECEIVED. HIGHEST AND BEST DUE MONDAY 7/11 BY 5:00PM** This adorable cape cod situated in the deep West End of Allentown has everything you've been looking for. Just some of the amazing features of this property include an updated Eat-In-Kitchen with oak cabinetry. Bright and spacious Living Room. Formal Dining Room with French doors. Recently refinished gleaming hardwood flooring. Updated main bath on the first floor with ceramic tile flooring. Two spacious bedrooms on the 2nd level with LVP flooring. Master bedrooms features a walk-in closet and 2nd bedroom has a half bathroom. Fully finished lower level with wood burning fireplace and full bathroom. Enclosed patio with vaulted ceiling that's perfect for enjoying summer nights. Large and private fenced-in backyard with utility shed. This one is a must see! Open House Sunday 7/10 from 1:00 -3:00 pm
Last Agent to Sell the Property
RE/MAX Real Estate License #RS275850 Listed on: 07/05/2022

Home Details
Home Type
- Single Family
Est. Annual Taxes
- $4,182
Year Built
- Built in 1952
Lot Details
- 7,235 Sq Ft Lot
- Fenced Yard
- Paved or Partially Paved Lot
- Level Lot
- Property is zoned R-ML-MEDIUM LOW DENSITY RESIDENTIAL
Home Design
- Cape Cod Architecture
- Traditional Architecture
- Asphalt Roof
- Asphalt
Interior Spaces
- 1,080 Sq Ft Home
- 1.5-Story Property
- Wood Burning Stove
- Entrance Foyer
- Family Room Downstairs
- Dining Room
Kitchen
- Eat-In Kitchen
- Oven or Range
- Dishwasher
- Disposal
Flooring
- Wood
- Laminate
- Tile
Bedrooms and Bathrooms
- 2 Bedrooms
- Walk-In Closet
Laundry
- Laundry on lower level
- Dryer
- Washer
Basement
- Basement Fills Entire Space Under The House
- Exterior Basement Entry
- Fireplace in Basement
Parking
- On-Street Parking
- Off-Street Parking
Outdoor Features
- Enclosed patio or porch
- Shed
Utilities
- Central Air
- Heating System Uses Oil
- Electric Water Heater
Listing and Financial Details
- Assessor Parcel Number 549604223012001
Similar Homes in Allentown, PA
Home Values in the Area
Average Home Value in this Area
Property History
| Date | Event | Price | Change | Sq Ft Price |
|---|---|---|---|---|
| 08/12/2022 08/12/22 | Sold | $280,000 | +12.0% | $259 / Sq Ft |
| 07/11/2022 07/11/22 | Pending | -- | -- | -- |
| 07/05/2022 07/05/22 | For Sale | $249,900 | +59.2% | $231 / Sq Ft |
| 03/31/2016 03/31/16 | Sold | $157,000 | +1.3% | $122 / Sq Ft |
| 02/15/2016 02/15/16 | Pending | -- | -- | -- |
| 02/12/2016 02/12/16 | For Sale | $155,000 | -- | $120 / Sq Ft |
Tax History Compared to Growth
Agents Affiliated with this Home
-
Robert Susko

Seller's Agent in 2022
Robert Susko
RE/MAX
(610) 751-1896
16 in this area
211 Total Sales
-
Tammy Nicotera

Buyer's Agent in 2022
Tammy Nicotera
Realty One Group Supreme
(610) 972-0807
3 in this area
74 Total Sales
-
Melissa Bargel
M
Buyer Co-Listing Agent in 2022
Melissa Bargel
Better Homes&Gardens RE Valley
(484) 747-3552
1 in this area
20 Total Sales
-
Charlett Kohler

Seller's Agent in 2016
Charlett Kohler
RE/MAX
28 Total Sales
Map
Source: Greater Lehigh Valley REALTORS®
MLS Number: 696292
- 303 College Dr
- 2895 Hamilton Blvd Unit 104
- 812 Miller St
- 226 N 27th St
- 3251 W Fairview St
- 2730 W Chew St Unit 2736
- 81 S Cedar Crest Blvd
- 127 N 31st St
- 232 S 33rd St
- 2705 Gordon St
- 871 Robin Hood Dr
- 3250 Hamilton Blvd
- 3301 Birch Ave
- 2702-2710 Liberty St Unit 2702
- 2702-2710 Liberty St
- 2707 W Liberty St Unit 2709
- 525-527 N Main St
- 525 N Main St Unit 527
- 2440 W Allen St
- 1859 Sherwood Cir
