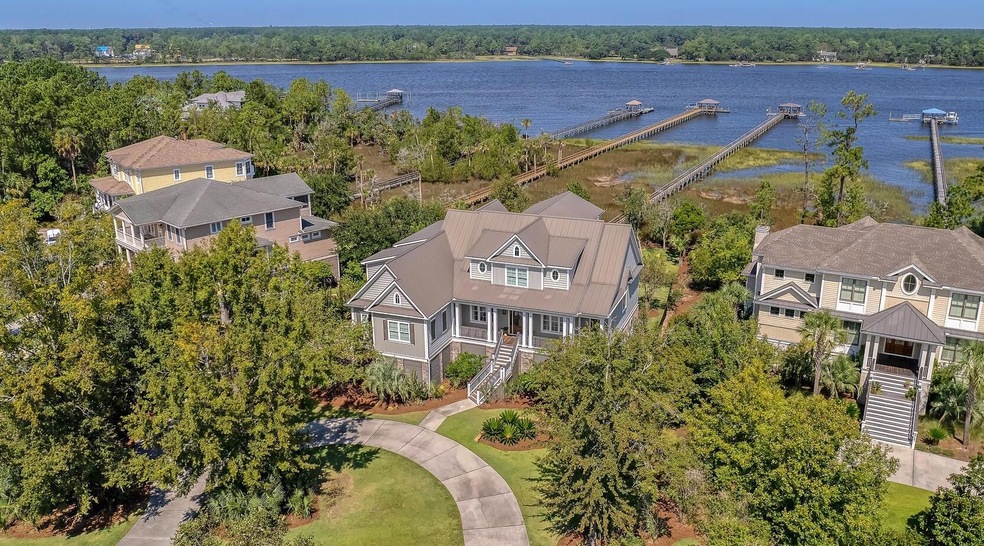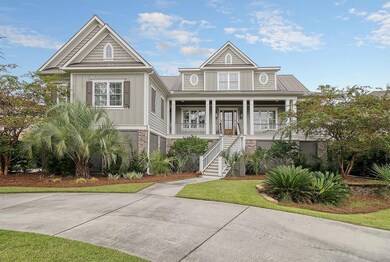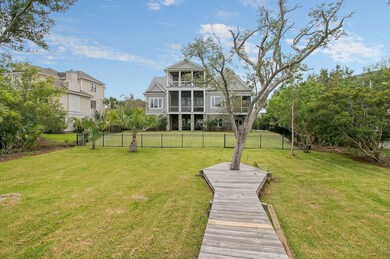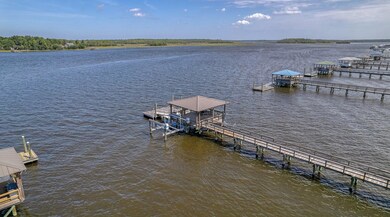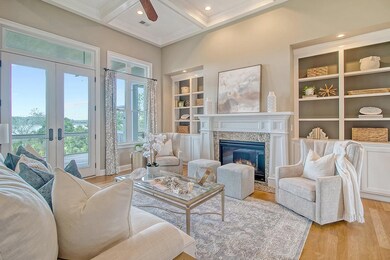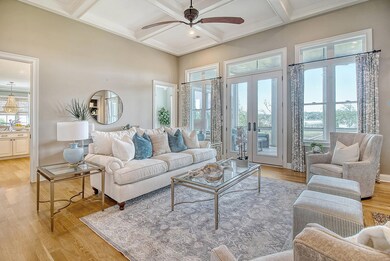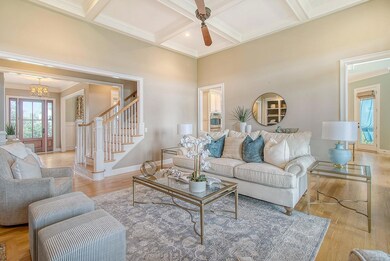
2733 Fountainhead Way Mount Pleasant, SC 29466
Dunes West NeighborhoodEstimated Value: $2,501,000 - $2,987,391
Highlights
- Boat Ramp
- Floating Dock
- Boat Lift
- Charles Pinckney Elementary School Rated A
- Golf Course Community
- Fitness Center
About This Home
As of January 2024This 1.94 acre deep water estate has it all - incredible views, private dock on the Wando River, versatile floor plan, top of the line finishes, an elevator, over 1600SF of porches/patios, dual master bedroom options, mother-in-law suite options, heated/cooled ground level space for gamerooms/workout areas, and so much more! The dock has TRUE deep water at all tides and features a 20x20 covered pierhead, boat lift, floating dock, and jet ski dock. External upgrades include IPE decking/rails, cement plank siding, spray foam insulation, 5V metal roofing, extended foundational supports (original owner was a geotechnical engineer), screened porches off the Great Room and Kitchen, covered balcony on the top floor with gas fireplace, two covered patios on the ground level, two (more....)driveways to park plenty of cars, and a fenced backyard. As for the inside of the home, prepare to be amazed at the finishes and space. The front porch gas lanterns and mahogany door welcome you into a wide foyer flanked by the Formal Dining Room to your left and views of the Wando River straight ahead. Progress forward into the Great Room with its gas fireplace and surrounding built-ins. Large windows and french doors open up onto the 11x22 screened porch. The Kitchen is off to your left. They say the kitchen is the heart of the home and anyone who entertains knows this is where people like to gather. The previous owners hosted 30-40 people every Sunday night, but said it was just as comfortable a floor plan for two people as it was for 40 people. The kitchen has a large island, Alaska White granite countertops, Thermador gas range, dual electric wall ovens, French door refrigerator, and wine fridge. Other Kitchen highlights include a large eat-in area, screened grilling porch with gas hookup, and a wall of windows Keeping Room with a high beamed ceiling. Just down the hall is a generous pantry, butler's pantry, laundry room, guest powder room, elevator and guest room with en suite bathroom (private porch entrance door). The butler's pantry features a deep sink, second dishwasher, pellet ice machine, desk, and lots of cabinets and counter space for entertaining prep work. On the opposite side of the home is the master bedroom with its sitting room and French door access to the screened porch. The en suite bath features dual sinks, a soaking tub, double shower with a bench seat, and a massive walk-in closet with custom adjustable shelves. Upstairs there are 3 bedrooms (one the size of a FROG) and a media room. One bedroom has an en suite bathroom and walk in closet (could be 2nd master bedroom). The other two share a jack and jill bathroom. All bedrooms have walk in closets. There is a small loft area which could be used as an office/homework area. Up three steps and you enter the media room with the best view in the house! Over $30k was spent in custom cabinetry with pecky cypress tops. French doors lead out to a covered deck with gas fireplace and unobstructed views of the Wando River. This is the perfect place to watch sunsets or your favorite sports teams on TV. This room, as well as the largest upstairs bedroom, have surround sound. The ground level has 1267SF of heated/cooled space for any hobby or need you might have. There is plenty of unfinished space for storage and parking that you may need also. Dunes West is a river and golf course community with fantastic amenities including golf, pool, tennis, boat launch/dock/storage, clubhouse, walk/job trails, restaurant/event capability, etc. Combine that with award winning schools and proximity to beaches, shopping, restaurants, medical, and any other places you wish to go! Don't forget to take a look at the uploaded features sheet and schedule your appointment today!
Last Agent to Sell the Property
Southern Living Real Estate License #85530 Listed on: 09/25/2023
Home Details
Home Type
- Single Family
Est. Annual Taxes
- $6,719
Year Built
- Built in 2013
Lot Details
- 1.94 Acre Lot
- Property fronts a marsh
- River Front
- Elevated Lot
- Aluminum or Metal Fence
- Irrigation
Parking
- 3 Car Attached Garage
- Garage Door Opener
Home Design
- Traditional Architecture
- Raised Foundation
- Metal Roof
- Cement Siding
Interior Spaces
- 6,880 Sq Ft Home
- 3-Story Property
- Elevator
- Wet Bar
- Central Vacuum
- Beamed Ceilings
- Tray Ceiling
- Smooth Ceilings
- Cathedral Ceiling
- Ceiling Fan
- Gas Log Fireplace
- Thermal Windows
- Window Treatments
- Insulated Doors
- Entrance Foyer
- Great Room with Fireplace
- 2 Fireplaces
- Family Room
- Formal Dining Room
- Home Theater
- Home Office
- Loft
- Game Room
- Exterior Basement Entry
- Home Security System
- Laundry Room
Kitchen
- Eat-In Kitchen
- Kitchen Island
Flooring
- Wood
- Ceramic Tile
Bedrooms and Bathrooms
- 5 Bedrooms
- Sitting Area In Primary Bedroom
- Double Master Bedroom
- Split Bedroom Floorplan
- Walk-In Closet
- In-Law or Guest Suite
- Garden Bath
Eco-Friendly Details
- Energy-Efficient Insulation
- Ventilation
Outdoor Features
- River Access
- Boat Lift
- Floating Dock
- Balcony
- Deck
- Covered patio or porch
- Exterior Lighting
Schools
- Charles Pinckney Elementary School
- Cario Middle School
- Wando High School
Utilities
- Central Air
- Heat Pump System
Community Details
Overview
- Club Membership Available
- Dunes West Subdivision
- RV Parking in Community
Amenities
- Clubhouse
Recreation
- Boat Ramp
- Boat Dock
- Pier or Dock
- RV or Boat Storage in Community
- Golf Course Community
- Golf Course Membership Available
- Tennis Courts
- Fitness Center
- Community Pool
- Park
- Dog Park
- Trails
Security
- Security Service
- Gated Community
Ownership History
Purchase Details
Purchase Details
Home Financials for this Owner
Home Financials are based on the most recent Mortgage that was taken out on this home.Purchase Details
Home Financials for this Owner
Home Financials are based on the most recent Mortgage that was taken out on this home.Purchase Details
Purchase Details
Purchase Details
Similar Homes in Mount Pleasant, SC
Home Values in the Area
Average Home Value in this Area
Purchase History
| Date | Buyer | Sale Price | Title Company |
|---|---|---|---|
| Douglas S Manya Trust | -- | None Listed On Document | |
| Douglas S Manya Trust | -- | None Listed On Document | |
| Manya Douglas S | $2,675,000 | None Listed On Document | |
| Cook Anne Grimsley | $1,788,000 | None Available | |
| Ellington J Scott | $487,500 | -- | |
| Miller Robert C | $425,000 | -- | |
| Fairchild Granville R | $356,400 | -- |
Mortgage History
| Date | Status | Borrower | Loan Amount |
|---|---|---|---|
| Previous Owner | Manya Douglas S | $1,700,000 | |
| Previous Owner | Cook Anne Grimsley | $550,000 | |
| Previous Owner | Ellington J Scott | $1,000,000 | |
| Previous Owner | Ellington J Scott | $600,000 | |
| Previous Owner | Ellington Jonathan S | $656,185 |
Property History
| Date | Event | Price | Change | Sq Ft Price |
|---|---|---|---|---|
| 01/08/2024 01/08/24 | Sold | $2,675,000 | -6.1% | $389 / Sq Ft |
| 09/28/2023 09/28/23 | For Sale | $2,850,000 | +59.4% | $414 / Sq Ft |
| 12/12/2019 12/12/19 | Sold | $1,788,000 | 0.0% | $308 / Sq Ft |
| 11/12/2019 11/12/19 | Pending | -- | -- | -- |
| 07/06/2019 07/06/19 | For Sale | $1,788,000 | -- | $308 / Sq Ft |
Tax History Compared to Growth
Tax History
| Year | Tax Paid | Tax Assessment Tax Assessment Total Assessment is a certain percentage of the fair market value that is determined by local assessors to be the total taxable value of land and additions on the property. | Land | Improvement |
|---|---|---|---|---|
| 2023 | $6,719 | $72,320 | $0 | $0 |
| 2022 | $6,296 | $72,320 | $0 | $0 |
| 2021 | $6,963 | $72,320 | $0 | $0 |
| 2020 | $7,107 | $71,520 | $0 | $0 |
| 2019 | $5,475 | $55,200 | $0 | $0 |
| 2017 | $5,392 | $55,200 | $0 | $0 |
| 2016 | $5,116 | $55,200 | $0 | $0 |
| 2015 | $17,188 | $55,200 | $0 | $0 |
| 2014 | $14,630 | $0 | $0 | $0 |
| 2011 | -- | $0 | $0 | $0 |
Agents Affiliated with this Home
-
Wendy Green

Seller's Agent in 2024
Wendy Green
Southern Living Real Estate
(843) 991-9273
2 in this area
108 Total Sales
-
Angie Johnson
A
Buyer's Agent in 2024
Angie Johnson
Island Park Properties
(843) 810-3860
1 in this area
75 Total Sales
-
Ashley Haynes
A
Buyer's Agent in 2019
Ashley Haynes
East Islands Real Estate
(843) 886-8114
67 Total Sales
Map
Source: CHS Regional MLS
MLS Number: 23022041
APN: 594-05-00-293
- 1913 Mooring Line Way
- 2805 Stay Sail Way
- 1720 Bowline Dr
- 2792 River Vista Way
- 2912 Yachtsman Dr
- 1721 Bowline Dr
- 1325 Whisker Pole Ln
- 820 Pineneedle Way
- 2961 Yachtsman Dr
- 368 Blowing Fresh Dr
- 384 Blowing Fresh Dr
- 1251 Weather Helm Dr
- 3011 River Vista Way
- 377 Blowing Fresh Dr
- 0 Pineneedle Way Unit 24027921
- 2906 Quarterdeck Ct
- 3003 Yachtsman Dr
- 2917 River Vista Way
- 137 Low Tide Ct
- 2444 Darts Cove Way
- 2733 Fountainhead Way
- 1900 Mooring Line Dr
- 2737 Fountainhead Way
- 1912 Mooring Line Dr
- 2741 Fountainhead Way
- 1908 Mooring Line Dr
- 2745 Fountainhead Way
- 1916 Mooring Line Dr
- 2749 Fountainhead Way
- 2736 Fountainhead Way
- 2740 Fountainhead Way
- 2732 Fountainhead Way
- 1917 Mooring Line Dr
- 1913 Mooring Line Dr
- 1909 Mooring Line Dr
- 1905 Mooring Line Dr
- 1905 Mooring Line Way
- 2753 Fountainhead Way
- 2728 Fountainhead Way
- 2744 Fountainhead Way
