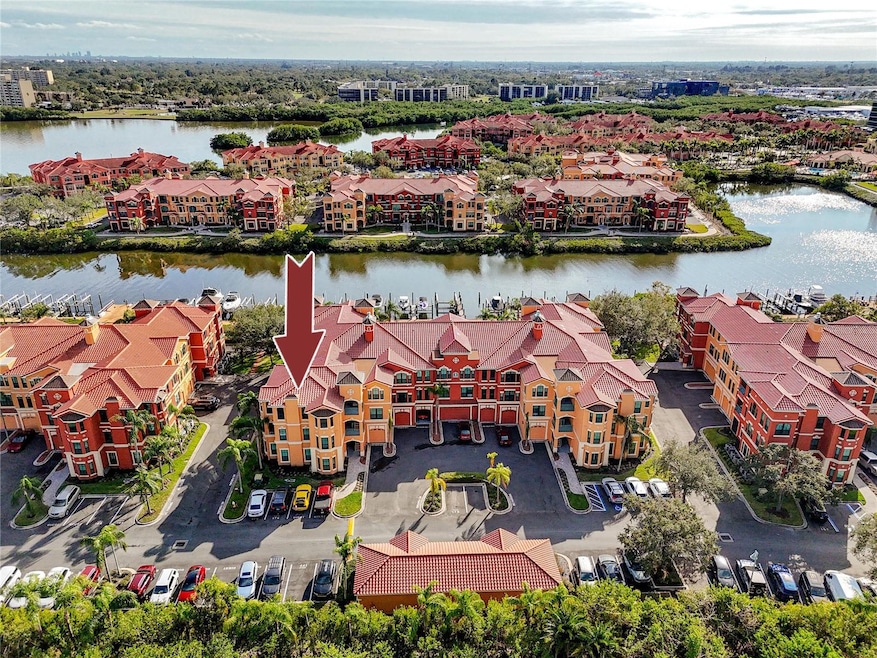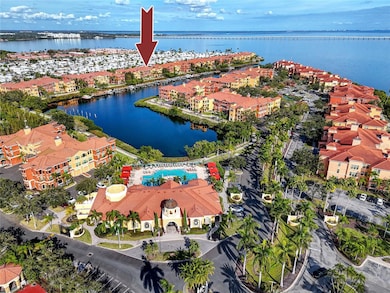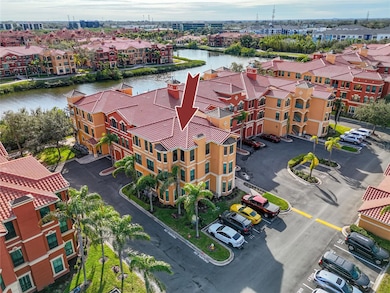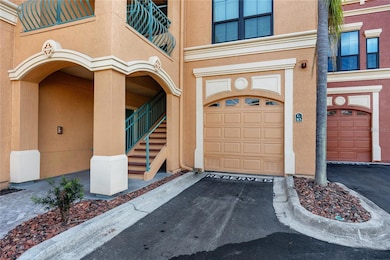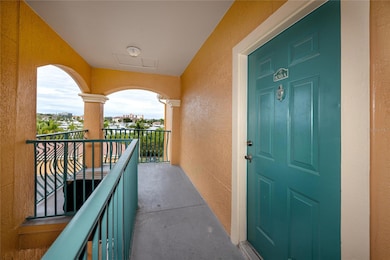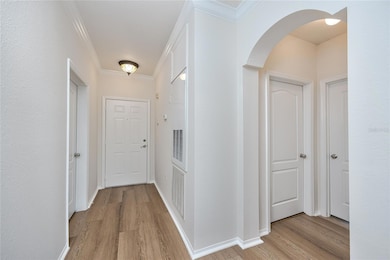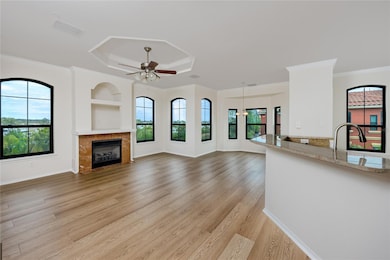2733 Via Cipriani Unit 830A Clearwater, FL 33764
Bay Aristocrat Village NeighborhoodEstimated payment $3,392/month
Highlights
- Assigned Boat Slip
- Deeded Boat Dock
- Intracoastal View
- Property fronts gulf or ocean
- Fitness Center
- 36.64 Acre Lot
About This Home
HUGE PRICE REDUCTION by motivated seller! ONE OF A VERY FEW UNITS WITH DEEDED BOAT SLIPS. The unit comes with GARAGE RIGHT UNDER THE BUILDING AND RESERVED PARKING SPOT IN FRONT OF IT. Welcome Home to luxury waterfront living at this recently renovated corner condo in Grand Bellagio at Baywatch. The top floor condo features 2 bedrooms, 2 baths, 1,368 sq. ft., a living room with a gas fireplace & dining room area with a partial view of Old Tampa Bay and a Bayside Bridge. The recent upgrades include brand new luxury vinyl flooring, new plumbing, water heater, fresh paint through the entire unit & new impact windows. The spacious kitchen offers breakfast bar, white cabinets, granite countertops, gas stove and a pantry. The large primary bedroom is extended by an additional bonus room area. It has a huge en-suite bathroom with a garden tub, a brand-new shower, dual sinks & walk-in closet. The community offers resort style heated pool areas with a hot tub, sauna, 24/7 fitness center & upscale clubhouse, 1.5 mile lighted waterfront path overlooking Tampa Bay, BBQ grills, playground, volleyball court, tennis court, gazebo, kayak launching spot, a car wash, not to mention 24/7 security. This is a pet friendly community: the owners are allowed up to 2 pets, including large size dogs. Centrally located, Grand Bellagio is only 20 minutes from Clearwater and Tampa International Airports, 15 minutes from Clearwater Beach, just minutes from large shopping centers and restaurants.
Listing Agent
BULLARD REALTY Brokerage Phone: 727-576-6424 License #3363934 Listed on: 12/30/2024
Property Details
Home Type
- Condominium
Est. Annual Taxes
- $5,016
Year Built
- Built in 2002
Lot Details
- Property fronts gulf or ocean
- Property fronts an intracoastal waterway
- Property fronts a freshwater canal
- North Facing Home
- Mature Landscaping
HOA Fees
- $1,396 Monthly HOA Fees
Parking
- 1 Car Attached Garage
- Garage Door Opener
- Guest Parking
Property Views
- Intracoastal
- Ocean To Bay
- Partial Bay or Harbor
- Woods
Home Design
- Entry on the 3rd floor
- Slab Foundation
- Frame Construction
- Tile Roof
- Stucco
Interior Spaces
- 1,368 Sq Ft Home
- 3-Story Property
- Open Floorplan
- Crown Molding
- Tray Ceiling
- High Ceiling
- Ceiling Fan
- Stone Fireplace
- Gas Fireplace
- Entrance Foyer
- Combination Dining and Living Room
- Bonus Room
Kitchen
- Eat-In Kitchen
- Breakfast Bar
- Range
- Microwave
- Dishwasher
- Granite Countertops
- Disposal
Flooring
- Ceramic Tile
- Travertine
- Luxury Vinyl Tile
Bedrooms and Bathrooms
- 2 Bedrooms
- En-Suite Bathroom
- Walk-In Closet
- 2 Full Bathrooms
- Bathtub with Shower
- Shower Only
- Garden Bath
Laundry
- Laundry Room
- Dryer
- Washer
Home Security
Outdoor Features
- Water access To Gulf or Ocean
- Property is near a marina
- Access to Freshwater Canal
- Assigned Boat Slip
- Deeded Boat Dock
- Exterior Lighting
- Outdoor Grill
- Private Mailbox
Location
- Flood Zone Lot
Schools
- Belcher Elementary School
- Oak Grove Middle School
- Clearwater High School
Utilities
- Central Heating and Cooling System
- Vented Exhaust Fan
- Thermostat
- Natural Gas Connected
- Gas Water Heater
- Cable TV Available
Listing and Financial Details
- Visit Down Payment Resource Website
- Legal Lot and Block 0301 / 008
- Assessor Parcel Number 20-29-16-32691-008-0301
Community Details
Overview
- Association fees include 24-Hour Guard, common area taxes, pool, escrow reserves fund, insurance, maintenance structure, ground maintenance, management, private road, recreational facilities, trash
- $230 Other Monthly Fees
- Castle Management, Llc Association, Phone Number (727) 507-7943
- Visit Association Website
- Grand Bellagio At Baywatch Condo The Subdivision
- Association Owns Recreation Facilities
- The community has rules related to deed restrictions, allowable golf cart usage in the community
Amenities
- Clubhouse
- Community Mailbox
Recreation
- Tennis Courts
- Community Playground
- Fitness Center
- Community Pool
Pet Policy
- Pets up to 100 lbs
- 2 Pets Allowed
Security
- Security Guard
- Storm Windows
Map
Home Values in the Area
Average Home Value in this Area
Tax History
| Year | Tax Paid | Tax Assessment Tax Assessment Total Assessment is a certain percentage of the fair market value that is determined by local assessors to be the total taxable value of land and additions on the property. | Land | Improvement |
|---|---|---|---|---|
| 2024 | $4,839 | $274,233 | -- | $274,233 |
| 2023 | $4,839 | $283,001 | $0 | $283,001 |
| 2022 | $4,411 | $254,881 | $0 | $254,881 |
| 2021 | $3,978 | $195,735 | $0 | $0 |
| 2020 | $3,872 | $188,082 | $0 | $0 |
| 2019 | $3,829 | $184,454 | $0 | $184,454 |
| 2018 | $3,960 | $189,319 | $0 | $0 |
| 2017 | $3,581 | $175,420 | $0 | $0 |
| 2016 | $3,372 | $162,725 | $0 | $0 |
| 2015 | $3,379 | $162,438 | $0 | $0 |
| 2014 | -- | $143,558 | $0 | $0 |
Property History
| Date | Event | Price | List to Sale | Price per Sq Ft |
|---|---|---|---|---|
| 11/04/2025 11/04/25 | Price Changed | $299,900 | -9.6% | $219 / Sq Ft |
| 09/25/2025 09/25/25 | Price Changed | $331,900 | -9.1% | $243 / Sq Ft |
| 12/30/2024 12/30/24 | For Sale | $365,000 | -- | $267 / Sq Ft |
Purchase History
| Date | Type | Sale Price | Title Company |
|---|---|---|---|
| Interfamily Deed Transfer | -- | None Available | |
| Interfamily Deed Transfer | -- | Attorney | |
| Warranty Deed | $175,000 | Republic Land & Title Inc | |
| Warranty Deed | $131,000 | Attorney | |
| Warranty Deed | $310,000 | Cynergy Title Corporation | |
| Interfamily Deed Transfer | -- | -- | |
| Interfamily Deed Transfer | -- | -- | |
| Corporate Deed | $223,800 | Alday Donalson Title Agencie |
Mortgage History
| Date | Status | Loan Amount | Loan Type |
|---|---|---|---|
| Previous Owner | $248,000 | Purchase Money Mortgage |
Source: Stellar MLS
MLS Number: TB8332791
APN: 20-29-16-32691-008-0301
- 2738 Via Tivoli Unit 223A
- 2730 Via Tivoli Unit 321B
- 2746 Via Tivoli Unit 132B
- 2747 Via Capri Unit 1131
- 2739 Via Capri Unit 1033
- 2739 Via Capri Unit 1039
- 2739 Via Capri Unit 1011
- 2739 Via Capri Unit 1024
- 2731 Via Capri Unit 929
- 2731 Via Capri Unit 934
- 2741 Via Cipriani Unit 29
- 2741 Via Cipriani Unit 931A
- 2741 Via Cipriani Unit 916A
- 2741 Via Cipriani Unit 934b
- 2741 Via Cipriani Unit 935A
- 2725 Via Cipriani Unit 735B
- 2725 Via Cipriani Unit 732B
- 9546 Marina Condo Unit 14
- 2755 Via Capri Unit 1223
- 2749 Via Cipriani Unit 1010B
- 2746 Via Tivoli Unit 120B
- 2730 Via Tivoli Unit 320B
- 2730 Via Tivoli Unit 321B
- 2749 Via Cipriani Unit 1034A
- 2755 Via Capri Unit 1238
- 2755 Via Capri Unit 1226
- 2717 Via Cipriani Unit 622A
- 2731 Via Capri Unit 934
- 2731 Via Capri Unit 928
- 2765 Via Cipriani Unit 1231B
- 2709 Via Cipriani Unit 530B
- 2715 Via Capri Unit 732
- 2732 Via Murano Unit 531
- 2732 Via Murano Unit 529
- 2773 Via Cipriani Unit 1331A
- 2724 Via Murano Unit 630
- 2721 Via Murano Unit 311
- 1551 Flournoy Cir W
- 2622 Flournoy Cir S Unit ID1050964P
- 2713 Via Murano Unit 214
