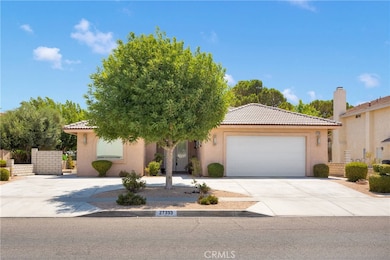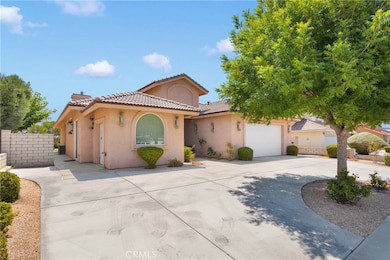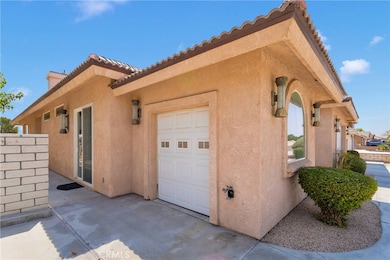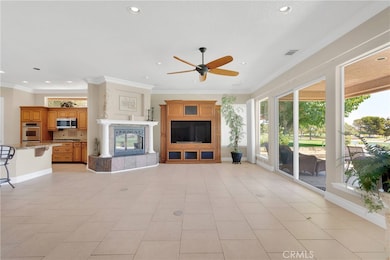
27333 Lakeview Dr Helendale, CA 92342
Estimated payment $3,602/month
Highlights
- On Golf Course
- Fishing
- Across the Road from Lake or Ocean
- Fitness Center
- Primary Bedroom Suite
- Pond View
About This Home
Golf Course Beauty with Modern Comforts and Unmatched Views
Welcome to this stunning golf course home overlooking holes 5 and 6 East, designed for both comfort and convenience. This property is loaded with upgrades including a brand-new swamp cooler, new garbage disposal, soft water system, reverse osmosis, surround sound, Wi-Fi cameras, and a tankless water heater. A dedicated generator hookup in the garage is ready to power the entire home during outages.
The home features a circular driveway leading to a two-car garage with windows for natural light, plus a separate garage for your golf cart. Inside, you'll find soaring 10-foot ceilings, 8-foot doors, elegant double front doors, and decorative tile throughout the main living areas.
The spacious kitchen is a chef’s dream with granite countertops, a double oven, trash compactor, dishwasher, four-burner cooktop, oversized pantry, and an eating bar that seats six. The open-concept living room boasts a gas fireplace and large picture windows showcasing the lush green and tranquil pond just beyond the backyard.
The primary suite offers plush carpeting, generous space, and a luxurious bathroom complete with granite counters, dual sinks, a large soaker tub, private toilet area, and a walk-in shower with a built-in bench—perfect for two. The massive walk-in closet is equipped with built-in cabinets and drawers for optimal organization.
Bedrooms 2 and 3 also feature high ceilings and cozy carpet, while the guest bathroom includes tile flooring and granite counters. The interior laundry room adds practicality with ample storage.
This home blends high-end features with scenic surroundings—perfect for those who enjoy style, space, and serenity.
Listing Agent
Coldwell Banker Home Source Brokerage Email: steffanimoody@gmail.com License #01974463 Listed on: 07/17/2025

Co-Listing Agent
Coldwell Banker Home Source Brokerage Email: steffanimoody@gmail.com License #01717794
Home Details
Home Type
- Single Family
Est. Annual Taxes
- $5,512
Year Built
- Built in 2006
Lot Details
- 8,246 Sq Ft Lot
- On Golf Course
- Density is up to 1 Unit/Acre
- Property is zoned RS
HOA Fees
- $235 Monthly HOA Fees
Parking
- 3 Car Attached Garage
- Parking Available
- Front Facing Garage
- Side Facing Garage
- Circular Driveway
- Golf Cart Garage
Property Views
- Pond
- Golf Course
Home Design
- Turnkey
- Planned Development
- Interior Block Wall
Interior Spaces
- 2,478 Sq Ft Home
- 1-Story Property
- Open Floorplan
- Bar
- High Ceiling
- Ceiling Fan
- Gas Fireplace
- Living Room with Fireplace
- Laundry Room
Kitchen
- Breakfast Bar
- Double Oven
- Gas Cooktop
- Dishwasher
- Granite Countertops
- Trash Compactor
- Disposal
- Instant Hot Water
Flooring
- Carpet
- Tile
Bedrooms and Bathrooms
- 3 Main Level Bedrooms
- Primary Bedroom Suite
- Walk-In Closet
- 2 Full Bathrooms
Utilities
- Evaporated cooling system
- Central Heating and Cooling System
- Water Softener
Additional Features
- Open Patio
- Across the Road from Lake or Ocean
Listing and Financial Details
- Tax Lot 214
- Tax Tract Number 8315
- Assessor Parcel Number 0467652030000
- $1,082 per year additional tax assessments
- Seller Considering Concessions
Community Details
Overview
- Silver Lakes Association, Phone Number (760) 245-1606
- Sla HOA
- Community Lake
- Near a National Forest
Amenities
- Community Barbecue Grill
- Picnic Area
- Sauna
- Clubhouse
- Banquet Facilities
Recreation
- Golf Course Community
- Tennis Courts
- Pickleball Courts
- Racquetball
- Bocce Ball Court
- Community Playground
- Fitness Center
- Community Pool
- Fishing
- Park
- Dog Park
Map
Home Values in the Area
Average Home Value in this Area
Tax History
| Year | Tax Paid | Tax Assessment Tax Assessment Total Assessment is a certain percentage of the fair market value that is determined by local assessors to be the total taxable value of land and additions on the property. | Land | Improvement |
|---|---|---|---|---|
| 2025 | $5,512 | $450,000 | $90,000 | $360,000 |
| 2024 | $5,512 | $450,000 | $90,000 | $360,000 |
| 2023 | $5,567 | $449,000 | $90,000 | $359,000 |
| 2022 | $4,851 | $387,000 | $77,000 | $310,000 |
| 2021 | $4,645 | $369,800 | $74,000 | $295,800 |
| 2020 | $3,985 | $319,800 | $48,300 | $271,500 |
| 2019 | $3,907 | $310,500 | $46,900 | $263,600 |
| 2018 | $4,143 | $310,500 | $46,900 | $263,600 |
| 2017 | $3,921 | $310,500 | $46,900 | $263,600 |
| 2016 | $3,670 | $287,500 | $43,400 | $244,100 |
| 2015 | $3,265 | $265,000 | $40,000 | $225,000 |
| 2014 | $3,226 | $253,100 | $40,300 | $212,800 |
Property History
| Date | Event | Price | Change | Sq Ft Price |
|---|---|---|---|---|
| 07/17/2025 07/17/25 | For Sale | $525,000 | -- | $212 / Sq Ft |
Purchase History
| Date | Type | Sale Price | Title Company |
|---|---|---|---|
| Grant Deed | -- | None Listed On Document | |
| Grant Deed | $40,000 | Lawyers Title Company |
Mortgage History
| Date | Status | Loan Amount | Loan Type |
|---|---|---|---|
| Previous Owner | $62,399 | VA | |
| Previous Owner | $67,900 | New Conventional | |
| Previous Owner | $250,000 | Credit Line Revolving |
Similar Homes in Helendale, CA
Source: California Regional Multiple Listing Service (CRMLS)
MLS Number: HD25157861
APN: 0467-652-03
- 14910 Fireside Ln
- 14852 Autumn Ln
- 27239 Aspen Ct
- 27229 Aspen Ct
- 27470 Lakeview Dr
- 14934 Autumn Ln
- 0 Bonita Ln Unit HD24122126
- 14996 Shady Elm Ln
- 0 Strawberry Ln Unit HD24135524
- 27160 Vista Rd Unit 38
- 27160 Vista Rd Unit 37
- 27160 Vista Rd Unit 36
- 27160 Vista Rd Unit 45
- 27535 Lakeview Dr Unit 48
- 27535 Lakeview Dr Unit 37
- 27535 Lakeview Dr Unit 52
- 27535 Lakeview Dr Unit 14
- 27535 Lakeview Dr Unit 70
- 27239 Peach Tree Ln
- 17 Nautical Ln
- 27160 Vista Rd Unit 15
- 27535 Lakeview Dr Unit 52
- 14676 Cool Glen Dr
- 24455 National Trails Hwy
- 19306 National Trails Hwy
- 0 Academy Ave Unit DW25153392
- 12035-12037 White Ave
- 11200 Crippen Ave
- 11222 Chamberlaine Way Unit 6
- 19001 Muskrat Ave
- 11250 Lee Ave
- 18196 Larkspur Rd Unit A
- 16278 Orick Ave Unit 2A
- 16278 Orick Ave Unit 1B
- 14842 Hopland St
- 16342 Ridge View Dr
- 16383 Quantico Rd
- 16140 Tawney Ridge Ln Unit C
- 15125 Colville Ct
- 15678 Avion Ln Unit C






