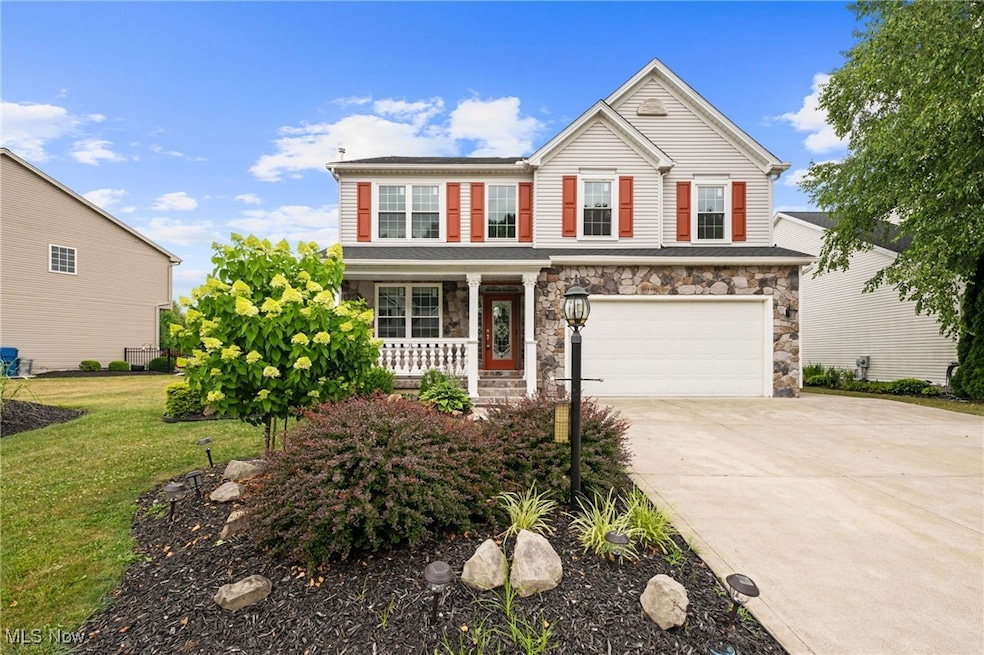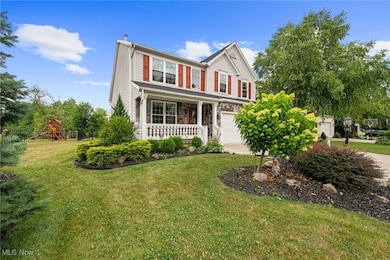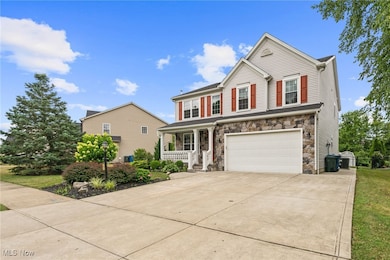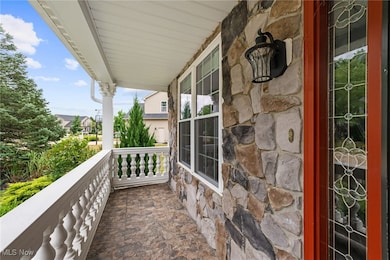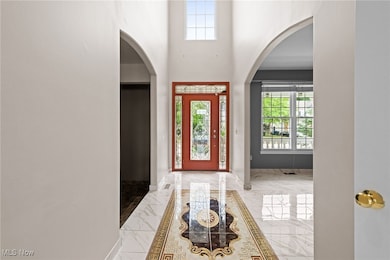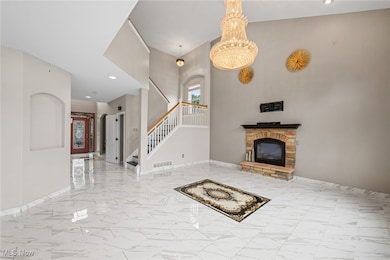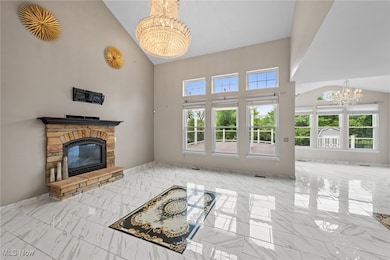
27334 Wheaton Place Olmsted Falls, OH 44138
Estimated payment $3,810/month
Highlights
- Waterfront
- Colonial Architecture
- 2.5 Car Attached Garage
- Olmsted Falls Intermediate Building Rated A-
- 1 Fireplace
- Forced Air Heating and Cooling System
About This Home
Wow! Come and see this one of a kind, customized home in Woodgate Farms. Boasting four bedrooms, 2.5 baths, a full finished basement (to include an additional full kitchen with appliances), plus a fully fenced in backyard.. this home has room for everybody. As soon as you walk in you will be greeted by beautifully polished porcelain floors that were flown in from Jordan. Look up and you will see authentic Schonbek chandeliers (certificate in supplements) that pair beautifully with the top granite in the kitchens and bathrooms (2024). But the updates don't stop there. This meticulously maintained home also has a newer roof and an extended front door (2023), new windows (2024), New HVAC (2024) and furnace in 2023. Take a look at the exterior and see a new railing and porch which was paired with custom Columns from California all in 2023, special order. Notice the fully extended driveway that comfortably fits three large vehicles plus the concrete slab (2023) that wraps around to the back where you'll really fall in love. This fenced in backyard boasts a fully composite deck with solar lighting (20 year warranty), an Amish built shed, plus a stunning view overlooking water that you will fall in love with. To say the least, this home has been loved and cared for and crafted into something very unique. Schedule your showing today!
!!!!!Open house Saturday 7/19 from 1-3 and Sunday 7/20 from 12-2!!!!!
Listing Agent
Hotdoors, LLC Brokerage Email: kayleebattaglia@gmail.com, 216-466-7245 License #2018005822 Listed on: 07/19/2025
Home Details
Home Type
- Single Family
Est. Annual Taxes
- $10,405
Year Built
- Built in 2004
Lot Details
- 8,364 Sq Ft Lot
- Waterfront
HOA Fees
- $60 Monthly HOA Fees
Parking
- 2.5 Car Attached Garage
- Driveway
- Additional Parking
Home Design
- Colonial Architecture
- Fiberglass Roof
- Asphalt Roof
- Vertical Siding
- Stone Siding
Interior Spaces
- 2-Story Property
- 1 Fireplace
- Finished Basement
Bedrooms and Bathrooms
- 4 Bedrooms
- 3.5 Bathrooms
Utilities
- Forced Air Heating and Cooling System
Community Details
- Woodgate Farm Association
- Wheaton Place Subdivision
Listing and Financial Details
- Assessor Parcel Number 265-14-091
Map
Home Values in the Area
Average Home Value in this Area
Tax History
| Year | Tax Paid | Tax Assessment Tax Assessment Total Assessment is a certain percentage of the fair market value that is determined by local assessors to be the total taxable value of land and additions on the property. | Land | Improvement |
|---|---|---|---|---|
| 2024 | $10,406 | $138,705 | $24,500 | $114,205 |
| 2023 | $9,776 | $105,880 | $20,580 | $85,300 |
| 2022 | $9,712 | $105,880 | $20,580 | $85,300 |
| 2021 | $9,444 | $103,710 | $20,580 | $83,130 |
| 2020 | $9,728 | $95,130 | $18,870 | $76,270 |
| 2019 | $8,823 | $271,800 | $53,900 | $217,900 |
| 2018 | $7,813 | $95,130 | $18,870 | $76,270 |
| 2017 | $7,188 | $73,650 | $17,260 | $56,390 |
| 2016 | $7,156 | $73,650 | $17,260 | $56,390 |
| 2015 | -- | $73,650 | $17,260 | $56,390 |
| 2014 | -- | $69,480 | $16,280 | $53,200 |
Property History
| Date | Event | Price | Change | Sq Ft Price |
|---|---|---|---|---|
| 08/20/2025 08/20/25 | Price Changed | $530,000 | -3.6% | $130 / Sq Ft |
| 07/30/2025 07/30/25 | Price Changed | $549,999 | -5.0% | $135 / Sq Ft |
| 07/19/2025 07/19/25 | For Sale | $579,000 | +191.7% | $142 / Sq Ft |
| 06/28/2012 06/28/12 | Sold | $198,500 | -0.7% | $70 / Sq Ft |
| 06/28/2012 06/28/12 | Pending | -- | -- | -- |
| 03/22/2012 03/22/12 | For Sale | $199,900 | -- | $71 / Sq Ft |
Purchase History
| Date | Type | Sale Price | Title Company |
|---|---|---|---|
| Interfamily Deed Transfer | -- | None Available | |
| Warranty Deed | $198,420 | New Market Title | |
| Survivorship Deed | $262,000 | Title Access | |
| Survivorship Deed | $259,177 | Northstar Title Agency |
Mortgage History
| Date | Status | Loan Amount | Loan Type |
|---|---|---|---|
| Open | $170,000 | New Conventional | |
| Closed | $171,700 | FHA | |
| Previous Owner | $276,425 | VA | |
| Previous Owner | $267,467 | VA | |
| Previous Owner | $267,633 | VA | |
| Previous Owner | $192,200 | Purchase Money Mortgage |
Similar Homes in Olmsted Falls, OH
Source: MLS Now
MLS Number: 5141241
APN: 265-14-091
- 27349 Wheaton Place
- 27374 Wheaton Place
- 8860 Sharp Rd
- 8767 Stearns Rd
- 0 Schady Rd Unit 5086053
- 27224 Emerald Oval N
- 8665 Westfield Park Dr
- 10050 Brook Rd
- 8481 Jennings Rd
- 8517 Roxbury Ct
- 29090 Pembrooke Blvd
- 27218 Bagley Rd
- The Sterling Plan at Jayna Reserve - Columbia Station - Jayna Reserve
- The Hawthorne Plan at Jayna Reserve - Columbia Station - Jayna Reserve
- The Avondale Plan at Jayna Reserve - Columbia Station - Jayna Reserve
- The Conventry II Plan at Jayna Reserve - Columbia Station - Jayna Reserve
- The Cambridge Plan at Jayna Reserve - Columbia Station - Jayna Reserve
- The Savannah Plan at Jayna Reserve - Columbia Station - Jayna Reserve
- The Danielle Plan at Jayna Reserve - Columbia Station - Jayna Reserve
- The Chesapeake Plan at Jayna Reserve - Columbia Station - Jayna Reserve
- 8600 Evergreen Trail
- 8300 Ira Dr Unit 1
- 8300 Ira Dr Unit 2
- 9640 Fernwood Dr
- 27380 Cook Rd Unit 1
- 27380 Cook Rd Unit 2
- 27080 Oakwood Dr
- 8555 Spencer Ct
- 9299 Columbia Rd
- 34300 Cooley Rd
- 29680 Lorain Rd
- 5649 Burns Rd
- 101 Yellowstone Ct
- 6509-6520 Pitts Blvd
- 23172 Grist Mill Ct Unit 23172 Grist Mill
- 5696 Pleasant Ave
- 5696 Pleasant St
- 5793 Opal St
- 8395 Lorraine Dr
- 6308 Forest Park Dr
