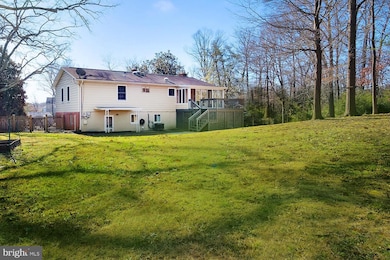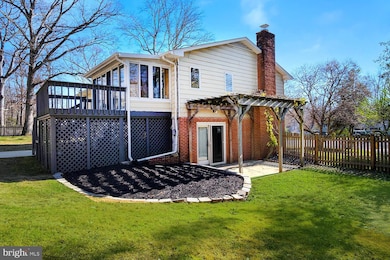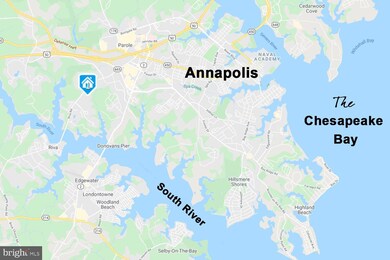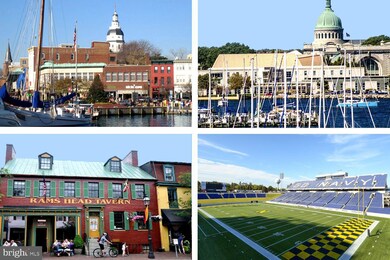
2734 Alfred Cir Annapolis, MD 21401
Parole NeighborhoodHighlights
- Open Floorplan
- Private Lot
- Attic
- Deck
- Wood Flooring
- Upgraded Countertops
About This Home
As of February 2021LOCATION! LOCATION! LOCATION! This home sits on one of the BEST lots in the neighborhood! Experience this prime cul-de-sac location with an expansive, fully fenced, cleared back yard! As you enter this spacious & gracious remodeled home, take a moment to notice the abundance of natural light pouring through the home from the THREE energy efficient solar tubes. The living room / dining room / kitchen have been opened to provide a perfect entertaining and gathering space that flows effortlessly onto the sunporch and back deck. Yet another wonderful recreational space awaits in the finished lower level with fireplace and sliders opening to the side pergola patio. Large storage area. A multi-vehicle paved driveway and oversized garage complete the package! Easy access to South River amenities, RTs 50/97 and everything Annapolis! Priced aggressively for a quick sale - don't hesitate on this one!!
Last Agent to Sell the Property
Berkshire Hathaway HomeServices PenFed Realty License #617188 Listed on: 12/09/2020

Home Details
Home Type
- Single Family
Est. Annual Taxes
- $5,601
Year Built
- Built in 1967
Lot Details
- 0.45 Acre Lot
- Cul-De-Sac
- Private Lot
- Premium Lot
- Cleared Lot
- Back Yard Fenced and Front Yard
- Property is in very good condition
- Property is zoned R5
HOA Fees
- $2 Monthly HOA Fees
Parking
- 1 Car Attached Garage
- 3 Driveway Spaces
- Front Facing Garage
- On-Street Parking
- Off-Street Parking
Home Design
- Split Foyer
- Brick Exterior Construction
Interior Spaces
- Property has 2 Levels
- Open Floorplan
- Built-In Features
- Wood Burning Fireplace
- Fireplace Mantel
- Brick Fireplace
- Family Room Off Kitchen
- Combination Dining and Living Room
- Laundry in Basement
- Attic
Kitchen
- Gas Oven or Range
- Cooktop
- Built-In Microwave
- Extra Refrigerator or Freezer
- Dishwasher
- Kitchen Island
- Upgraded Countertops
Flooring
- Wood
- Ceramic Tile
Bedrooms and Bathrooms
- 3 Main Level Bedrooms
- Bathtub with Shower
Laundry
- Dryer
- Washer
Outdoor Features
- Deck
- Enclosed patio or porch
Location
- Suburban Location
Schools
- Rolling Knolls Elementary School
- Bates Middle School
- Annapolis High School
Utilities
- Central Air
- Heat Pump System
- Vented Exhaust Fan
- Natural Gas Water Heater
Community Details
- Association fees include common area maintenance
- Corbin Park HOA
- Corbin Park Subdivision
Listing and Financial Details
- Tax Lot 17
- Assessor Parcel Number 020219510598160
Ownership History
Purchase Details
Home Financials for this Owner
Home Financials are based on the most recent Mortgage that was taken out on this home.Purchase Details
Home Financials for this Owner
Home Financials are based on the most recent Mortgage that was taken out on this home.Purchase Details
Home Financials for this Owner
Home Financials are based on the most recent Mortgage that was taken out on this home.Purchase Details
Similar Homes in Annapolis, MD
Home Values in the Area
Average Home Value in this Area
Purchase History
| Date | Type | Sale Price | Title Company |
|---|---|---|---|
| Deed | $479,000 | Sage Title Group Llc | |
| Deed | $443,000 | Charter Title Llc | |
| Deed | $360,000 | Sage Title Group Llc | |
| Deed | $179,000 | -- |
Mortgage History
| Date | Status | Loan Amount | Loan Type |
|---|---|---|---|
| Open | $431,100 | New Conventional | |
| Previous Owner | $455,587 | VA | |
| Previous Owner | $34,200 | New Conventional | |
| Previous Owner | $110,000 | Unknown | |
| Previous Owner | $125,160 | Stand Alone Second | |
| Closed | -- | No Value Available |
Property History
| Date | Event | Price | Change | Sq Ft Price |
|---|---|---|---|---|
| 02/02/2021 02/02/21 | Sold | $475,000 | 0.0% | $216 / Sq Ft |
| 12/23/2020 12/23/20 | Pending | -- | -- | -- |
| 12/23/2020 12/23/20 | Price Changed | $475,000 | +2.2% | $216 / Sq Ft |
| 12/09/2020 12/09/20 | For Sale | $465,000 | 0.0% | $211 / Sq Ft |
| 12/01/2018 12/01/18 | Rented | $2,450 | +2.1% | -- |
| 11/25/2018 11/25/18 | Off Market | $2,400 | -- | -- |
| 11/04/2018 11/04/18 | For Rent | $2,400 | 0.0% | -- |
| 08/16/2016 08/16/16 | Sold | $443,000 | -1.5% | $211 / Sq Ft |
| 06/17/2016 06/17/16 | Pending | -- | -- | -- |
| 06/08/2016 06/08/16 | Price Changed | $449,900 | -2.2% | $214 / Sq Ft |
| 05/19/2016 05/19/16 | For Sale | $459,900 | +27.8% | $219 / Sq Ft |
| 05/28/2015 05/28/15 | Sold | $360,000 | -5.0% | $171 / Sq Ft |
| 04/28/2015 04/28/15 | Pending | -- | -- | -- |
| 03/21/2015 03/21/15 | For Sale | $379,000 | -- | $180 / Sq Ft |
Tax History Compared to Growth
Tax History
| Year | Tax Paid | Tax Assessment Tax Assessment Total Assessment is a certain percentage of the fair market value that is determined by local assessors to be the total taxable value of land and additions on the property. | Land | Improvement |
|---|---|---|---|---|
| 2024 | $5,887 | $491,767 | $0 | $0 |
| 2023 | $5,643 | $473,400 | $276,400 | $197,000 |
| 2022 | $5,377 | $473,400 | $276,400 | $197,000 |
| 2021 | $10,755 | $473,400 | $276,400 | $197,000 |
| 2020 | $5,491 | $507,000 | $291,400 | $215,600 |
| 2019 | $10,531 | $490,533 | $0 | $0 |
| 2018 | $4,807 | $474,067 | $0 | $0 |
| 2017 | $4,814 | $457,600 | $0 | $0 |
| 2016 | -- | $431,467 | $0 | $0 |
| 2015 | -- | $405,333 | $0 | $0 |
| 2014 | -- | $379,200 | $0 | $0 |
Agents Affiliated with this Home
-
Scott Schuetter

Seller's Agent in 2021
Scott Schuetter
BHHS PenFed (actual)
(410) 900-7668
24 in this area
346 Total Sales
-
Louise Ramsay

Buyer's Agent in 2021
Louise Ramsay
Long & Foster
(443) 254-4870
1 in this area
9 Total Sales
-
Tammy Buttner

Seller's Agent in 2018
Tammy Buttner
Century 21 New Millennium
(443) 569-6012
34 Total Sales
-
Amie Chilcoat

Buyer's Agent in 2018
Amie Chilcoat
Long & Foster
(410) 903-8859
3 in this area
54 Total Sales
-
Craig Marcum

Seller's Agent in 2016
Craig Marcum
Long & Foster
(443) 875-8502
2 in this area
37 Total Sales
-
Leslee Borman

Buyer's Agent in 2016
Leslee Borman
BHHS PenFed (actual)
(443) 618-3004
56 Total Sales
Map
Source: Bright MLS
MLS Number: MDAA454116
APN: 02-195-10598160
- 2742 Alfred Cir
- 229 Bowen Ct
- 301 Unity Ln
- 167 Spring Place Way
- 2700 Summerview Way Unit 101
- 2700 Summerview Way Unit 303
- 2714 Cabernet Ln
- 2772 Gingerview Ln
- 214 Cinnamon Ln
- 2801 Riva Rd
- 244 Ebb Point Ln
- 2932 Winters Chase Way
- 157 Cardamon Dr
- 2555 Riva Rd
- 2574 Riva Rd Unit 12A
- 543 Leftwich Ln
- 247 Cape Saint John Rd
- 525 Leftwich Ln Unit 78
- 2908 Southwater Point Dr
- 125 Lejeune Way






