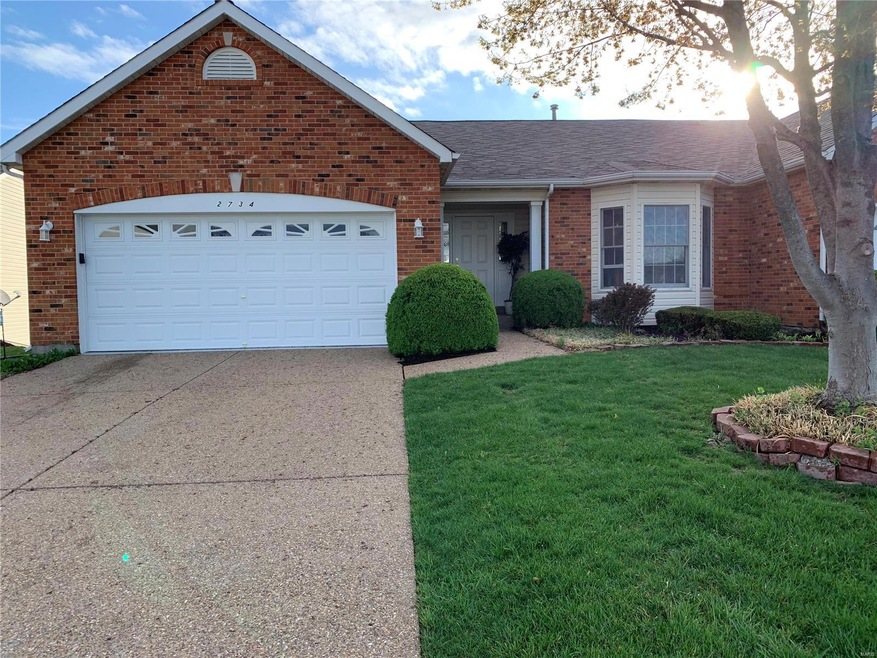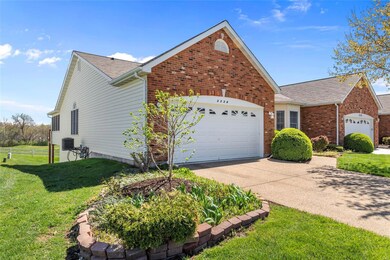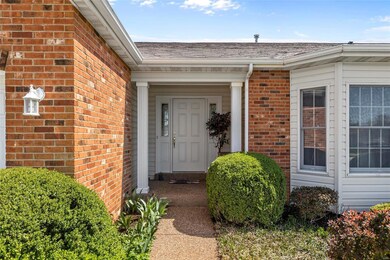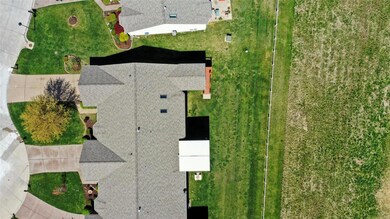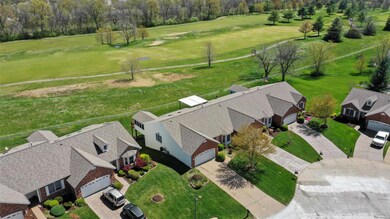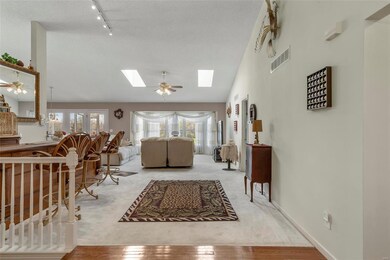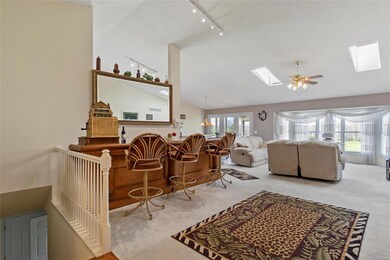
2734 Samuel Dr Unit 738A O Fallon, MO 63368
Estimated Value: $352,000 - $420,251
Highlights
- On Golf Course
- Golf Club
- Primary Bedroom Suite
- Ostmann Elementary School Rated A
- Tennis Courts
- Open Floorplan
About This Home
As of May 2021Golf course living at its finest! 3 bedroom, 3 full bath Villa on a PREMIUM LOT with a walkout basement! This beautifully well maintained home overlooks Dardenne Prairie Golf Course. Enter the foyer to vaulted ceilings and great room with skylights that accentuate the open floor plan and bar area for entertaining. Enjoy the large breakfast bar, area for dining, or awesome screened in deck for your morning coffee overlooking the golf course. Large master bedroom on the main floor that includes a bay window, master bath with jetted tub, double sink vanity, and separate shower! The laundry room/mudroom is conveniently located on the main floor. The downstairs features a large family room with bar area and fireplace, perfect for entertaining guests at your bar or walkout covered BBQ area. This area also includes a spacious third bedroom, full bath, & bonus room/office. The community offers 18 hole golf course, stocked lake, walking paths, 3 theme pools, tennis courts, & clubhouse.
Home Details
Home Type
- Single Family
Est. Annual Taxes
- $3,832
Year Built
- Built in 1999
Lot Details
- 2,091 Sq Ft Lot
- On Golf Course
- Level Lot
- Sprinkler System
Parking
- 2 Car Attached Garage
- 4 Carport Spaces
- Garage Door Opener
Home Design
- Ranch Style House
- Traditional Architecture
- Brick Veneer
- Aluminum Siding
Interior Spaces
- Open Floorplan
- Wet Bar
- Vaulted Ceiling
- Ceiling Fan
- Skylights
- Gas Fireplace
- Insulated Windows
- Bay Window
- Mud Room
- Great Room
- Family Room
- Breakfast Room
- Den
- Bonus Room
- Sun or Florida Room
- Fire and Smoke Detector
- Laundry on main level
Kitchen
- Breakfast Bar
- Electric Oven or Range
- Microwave
- Dishwasher
- Disposal
Flooring
- Wood
- Partially Carpeted
Bedrooms and Bathrooms
- 3 Bedrooms | 2 Main Level Bedrooms
- Primary Bedroom Suite
- Walk-In Closet
- Dual Vanity Sinks in Primary Bathroom
- Whirlpool Bathtub
- Separate Shower in Primary Bathroom
Basement
- Walk-Out Basement
- 9 Foot Basement Ceiling Height
- Sump Pump
- Fireplace in Basement
- Bedroom in Basement
Accessible Home Design
- Accessible Parking
Outdoor Features
- Tennis Courts
- Covered Deck
- Screened Deck
- Covered patio or porch
Schools
- Ostmann Elem. Elementary School
- Ft. Zumwalt West Middle School
- Ft. Zumwalt West High School
Utilities
- Forced Air Heating and Cooling System
- Heat Pump System
- Heating System Uses Gas
- Gas Water Heater
Listing and Financial Details
- Assessor Parcel Number 2-113B-8464-00-738A.0000000
Community Details
Amenities
- Clubhouse
Recreation
- Golf Club
- Community Pool
- Recreational Area
Ownership History
Purchase Details
Home Financials for this Owner
Home Financials are based on the most recent Mortgage that was taken out on this home.Purchase Details
Purchase Details
Similar Homes in the area
Home Values in the Area
Average Home Value in this Area
Purchase History
| Date | Buyer | Sale Price | Title Company |
|---|---|---|---|
| Stamper Russell | -- | Select Title Group | |
| Joyce Charlene A | -- | Title Partners Agency Llc | |
| Joyce Roger A | $234,848 | -- |
Mortgage History
| Date | Status | Borrower | Loan Amount |
|---|---|---|---|
| Open | Stamper Russell | $268,000 |
Property History
| Date | Event | Price | Change | Sq Ft Price |
|---|---|---|---|---|
| 05/20/2021 05/20/21 | Sold | -- | -- | -- |
| 04/14/2021 04/14/21 | Pending | -- | -- | -- |
| 04/14/2021 04/14/21 | For Sale | $335,000 | -- | $124 / Sq Ft |
Tax History Compared to Growth
Tax History
| Year | Tax Paid | Tax Assessment Tax Assessment Total Assessment is a certain percentage of the fair market value that is determined by local assessors to be the total taxable value of land and additions on the property. | Land | Improvement |
|---|---|---|---|---|
| 2023 | $3,832 | $61,499 | $0 | $0 |
| 2022 | $3,268 | $48,725 | $0 | $0 |
| 2021 | $3,266 | $48,725 | $0 | $0 |
| 2020 | $2,794 | $40,239 | $0 | $0 |
| 2019 | $2,785 | $40,239 | $0 | $0 |
| 2018 | $2,838 | $39,244 | $0 | $0 |
| 2017 | $2,823 | $39,244 | $0 | $0 |
| 2016 | $2,478 | $34,298 | $0 | $0 |
| 2015 | $2,272 | $34,298 | $0 | $0 |
| 2014 | $2,258 | $33,269 | $0 | $0 |
Agents Affiliated with this Home
-
Katie Fortuna

Seller's Agent in 2021
Katie Fortuna
Vancil Brothers Realty
(636) 262-4249
1 in this area
15 Total Sales
-
Kyle Hannegan

Buyer's Agent in 2021
Kyle Hannegan
Berkshire Hathway Home Services
(636) 299-3593
11 in this area
332 Total Sales
Map
Source: MARIS MLS
MLS Number: MIS21021855
APN: 2-113B-8464-00-738A.0000000
- 2339 Hidden Deer Dr
- 81 Chicory Ct
- 2 Coalter Ct
- 7 Green Heron Ct
- 6926 Emmons Dr
- 33 Horsetail Ct
- 7302 Macleod Ln
- 2611 Tysons Ct
- 6 Rock Church Dr
- 2 Macleod Ct
- 9 Farnsworth Ct Unit A
- 20 Farnsworth Ct Unit D
- 7219 Watsons Parish Dr
- 2329 Plum Grove Dr
- 7317 Westfield Crossing
- 7140 Oak Stream Dr
- 102 Lamplighter Way
- 537 Montrachet Dr
- 220 Coachman Way
- 783 Thunder Hill Dr
- 2734 Samuel Dr
- 2734 Samuel Dr Unit 738A
- 2736 Samuel Dr
- 2732 Samuel Dr
- 2738 Samuel Dr
- 2730 Samuel Dr
- 2728 Samuel Dr
- 2729 Samuel Dr
- 2740 Samuel Dr
- 2742 Samuel Dr
- 2731 Samuel Dr
- 2726 Samuel Dr
- 2 Putting Green Dr
- 2744 Samuel Dr
- 2727 Samuel Dr
- 4 Putting Green Dr
- 4 Putting Green Dr Unit 10
- 2747 Samuel Dr
- 2746 Samuel Dr
- 2725 Samuel Dr
