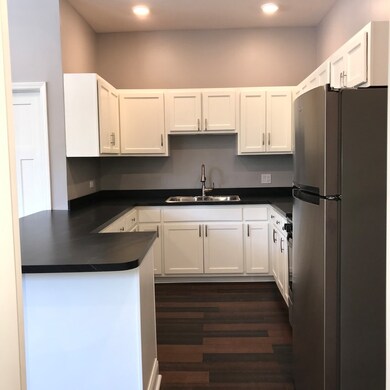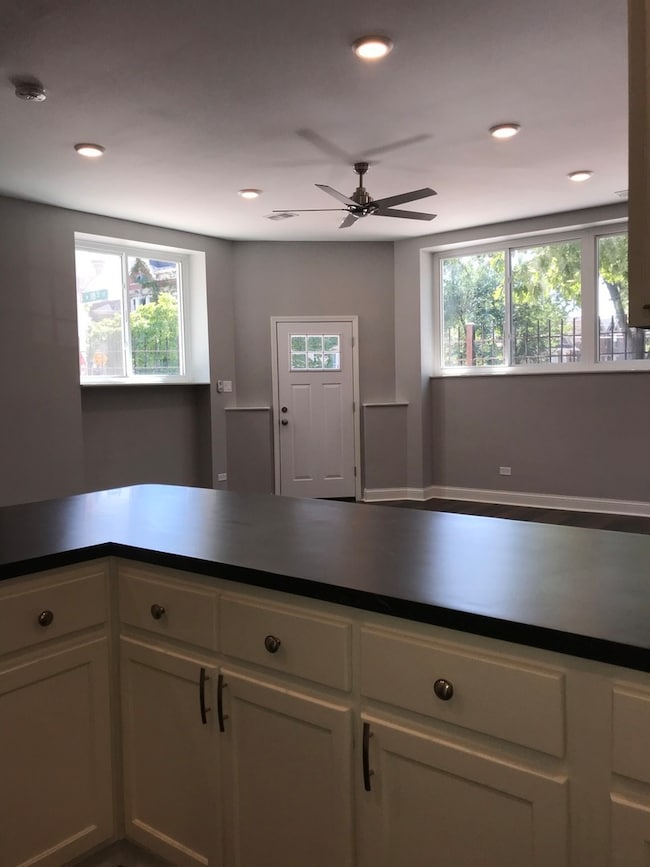2734 W 18th St Unit 1F Chicago, IL 60608
Douglass Park NeighborhoodHighlights
- Wood Flooring
- 5-minute walk to California Station (Pink Line)
- Laundry Room
- Corner Lot
- Resident Manager or Management On Site
- Bathroom on Main Level
About This Home
Welcome to your new home in the heart of West Pilsen, just steps away from Douglass Park. This spacious 3-bedroom, 1-bathroom unit has been thoughtfully updated and offers a comfortable living space with modern amenities. The recently renovated kitchen features updated cabinets, stainless steel appliances, and generous counter space, making meal preparation a delight. Tall ceilings throughout the apartment enhance the sense of openness, while multiple closets provide ample storage for all your belongings. This unit boasts newer high efficiency heat and water systems. Garage parking available. On-site laundry facilities are provided. Beyond the apartment's comforts, its location is ideal for both relaxation and convenience. Douglass Park, just a block away, offers a serene escape for outdoor activities and picnics. The proximity to the CTA Pink Line, Mt. Sinai Hospital, and Cinespace Film Studios ensures easy access to transportation and nearby amenities, making commuting a breeze. For those interested in leasing, the terms are favorable: there's no security deposit required, only a 1/2 month non-refundable move-in fee. Prospective tenants should have a credit score of 650 or higher, and a combined income that is at least three times the monthly rent. Don't miss out on the opportunity to live in this charming and well-maintained apartment in one of Chicago's most culturally rich neighborhoods. Schedule a viewing today to see firsthand all that this property has to offer! AVAILABLE NOW
Listing Agent
Fulton Grace Realty Brokerage Email: chase@fultongrace.com License #475176768 Listed on: 10/21/2025

Property Details
Home Type
- Multi-Family
Year Built
- Built in 1904 | Remodeled in 2023
Lot Details
- Lot Dimensions are 24x135
- Corner Lot
Parking
- 1 Car Garage
Home Design
- Property Attached
- Entry on the 1st floor
- Brick Exterior Construction
- Brick Foundation
Interior Spaces
- 900 Sq Ft Home
- 1-Story Property
- Ceiling Fan
- Family Room
- Combination Dining and Living Room
- Wood Flooring
- Laundry Room
Kitchen
- Range
- Microwave
Bedrooms and Bathrooms
- 3 Bedrooms
- 3 Potential Bedrooms
- Bathroom on Main Level
- 1 Full Bathroom
- Garden Bath
Location
- Property is near a bus stop
Schools
- Orozco Elementary School Fine Ar
- Farragut Career Academy Senior H High School
Utilities
- Forced Air Heating and Cooling System
- Heating System Uses Natural Gas
- 100 Amp Service
- Lake Michigan Water
Listing and Financial Details
- Property Available on 10/22/25
- Rent includes water, scavenger
- 12 Month Lease Term
Community Details
Overview
- 5 Units
- E Velazquez Association
- Property managed by Owner Managed
Pet Policy
- Pets up to 35 lbs
- Dogs and Cats Allowed
Additional Features
- Coin Laundry
- Resident Manager or Management On Site
Map
Source: Midwest Real Estate Data (MRED)
MLS Number: 12500795
APN: 16-24-400-042-0000
- 2835 W Cullerton St
- 1342 S Fairfield Ave
- 2653 W 21st St
- 2613 W 21st St
- 2135 S Fairfield Ave
- 2649 W 21st Place
- 2824 W Cermak Rd
- 1301 S Fairfield Ave
- 3100 W Douglas Blvd
- 2338 W 18th Place
- 1532 S Kedzie Ave
- 2635 W Roosevelt Rd
- 1609 S Sawyer Ave
- 1607 S Sawyer Ave
- 2249 S Marshall Blvd
- 2328 W 19th St
- 1918 S Kedzie Ave
- 2732 W 23rd Place
- 2334 W 21st St
- 2300 W 19th St
- 1635 S California Ave Unit 3
- 1618 S Washtenaw Ave Unit 2
- 2713 W 16th St Unit 3
- 2713 W 16th St Unit 2
- 2713 W 16th St Unit K04J
- 1848 S Fairfield Ave
- 1848 S Fairfield Ave
- 2626 W 21st St Unit 2
- 2132 S Fairfield Ave Unit 1
- 2868 W 21st Place Unit 1
- 1353 S California Ave
- 1353 S California Ave
- 1924 S Albany Ave Unit 3R
- 1303 S California Ave Unit 4E
- 3005 W Cermak Rd Unit 3F
- 2425 W 14th St
- 1241 S Fairfield Ave Unit 1
- 1841 S Kedzie Ave Unit G
- 1841 S Kedzie Ave Unit 1
- 1232 S Fairfield Ave Unit 2






