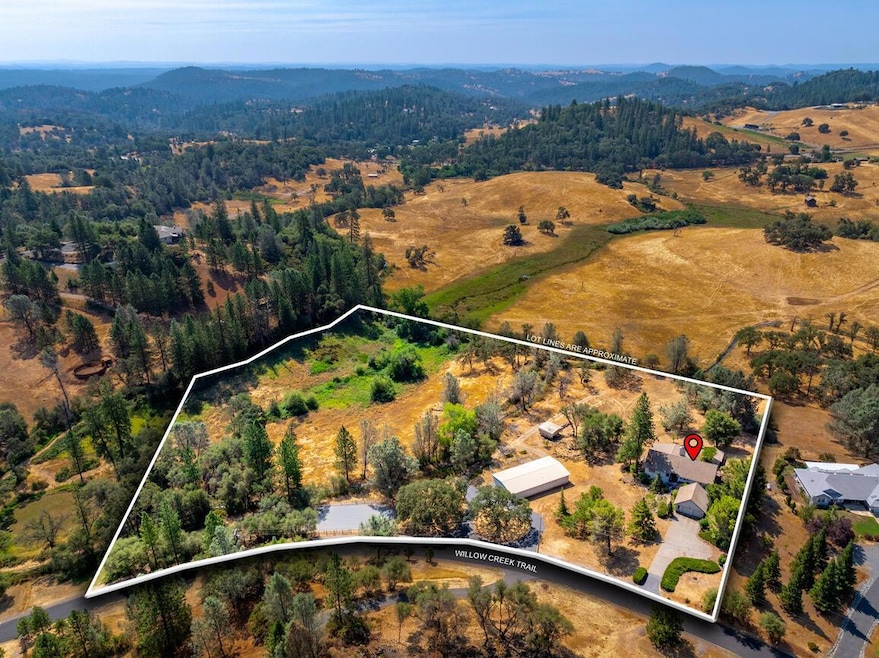The secret is out...This is the one you have been waiting for...2734 Willow Creek Trail in Cool. Bring your horses to this magical 8.9 acre property and customize it to your liking. The 2971 square foot home has plenty of room to spread out. There are 3 spacious bedrooms plus game room, 3 full baths, 2 large family rooms, one with wood burning fireplace. Enjoy the views from inside or from the expansive covered deck. Need space? This home has an over sized two car garage. Bring your horses & equipment down to the horse facility which includes a riding arena, 4 stall & paddock BARNMASTER with separate tack room, large size equipment bay, indoor trailer parking and 4+ ton hay storage room. 4 acres are fenced pastures with seasonal creek. Property bordered by 30+ miles of maintained trails with access to Western States Trails...you can ride to Tahoe! In addition to all of this, the gated, guarded Auburn Lake Trails community offers a 9 hole golf course, swimming pool, clubhouse, library, riding arenas, tennis, basketball & pickle ball courts, playground, lakes, parks and so much more! Come make Willow Creek your new home base.

