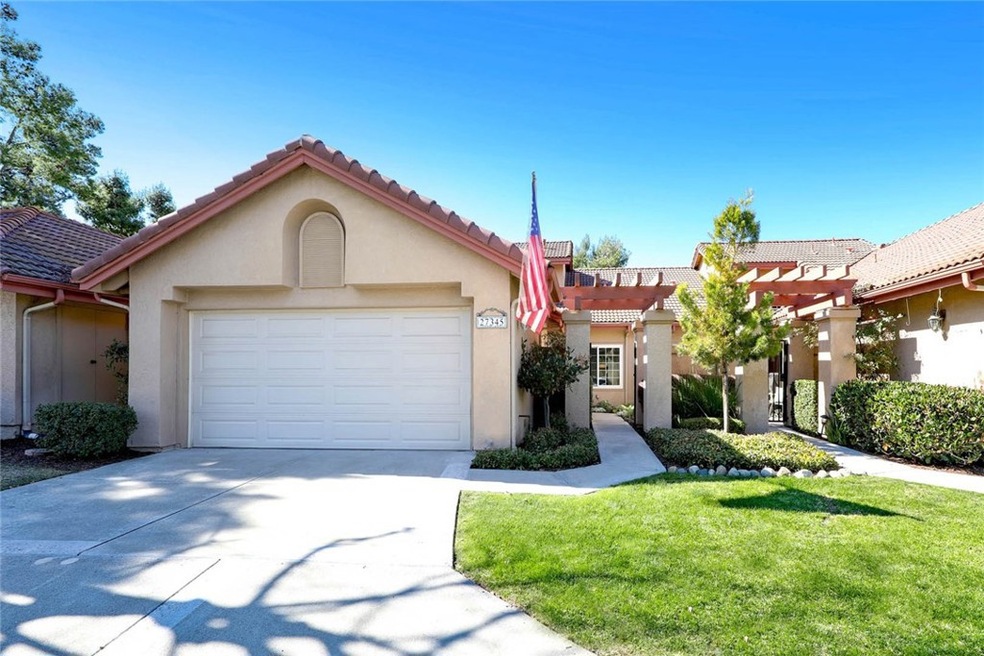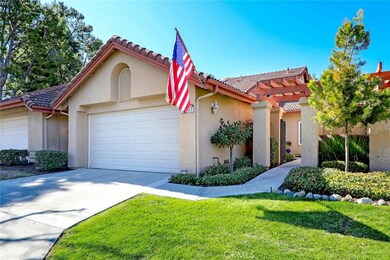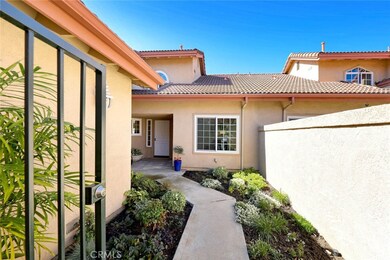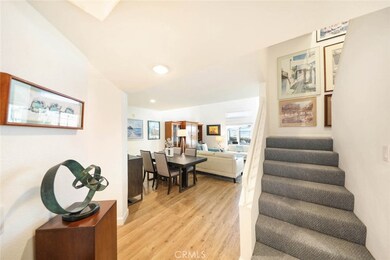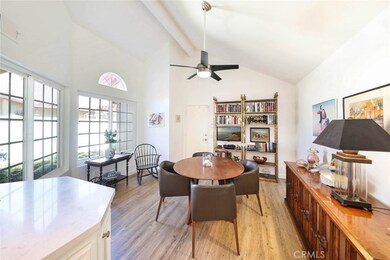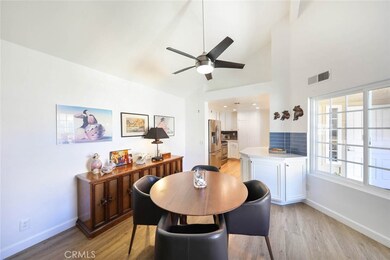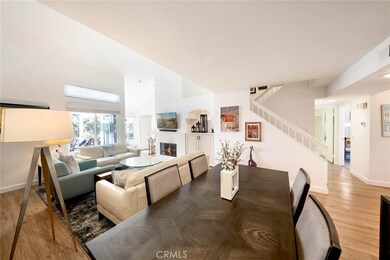
27345 Paseo Placentia San Juan Capistrano, CA 92675
San Juan Hills NeighborhoodHighlights
- Spa
- No Units Above
- Open Floorplan
- Harold Ambuehl Elementary School Rated A-
- City Lights View
- Cathedral Ceiling
About This Home
As of April 2021This Mesa Vista Main Floor Master Home Has Been Highly Upgraded and is in Impeccable Condition. The Community is Situated Near the San Juan Hills Golf Course and has Amazing Sunset Views. This Three Bedroom Home Features an Open Floor Plan and Over 1750sq. ft. of Living Space. High Ceilings and an Abundant Use of Windows Provides Natural Sunlight. Oversized Living/Great Room with a Cozy Fireplace, Dining Room, Kitchen w/ Breakfast Nook Overlooking Front Courtyard, Master Suite & Bathroom w/ Skylight, Guest Bedroom(Currently an Office) and Secondary Bath all Provide Main Floor Living. Third Bedroom is Upstairs with a Private Bathroom. Additionally, Upstairs Features a Walk In Storage Closet. Other Highlights to the Home Include, Pex Piping, Luxury Vinyl Plank Hardwood Flooring, New Windows and Sliders Thru-Out, Upgraded Kitchen w/ Quartz Counters, Farm Sink and Stainless Appliances, Remodeled Main Floor Bathrooms, New Furnace& A/C Unit, Wood Blinds, New Baseboards on Main Level, & Custom Built in Storage Cabinets in Your Oversized Two Car Garage. Spend Your Leisurely Moments Relaxing in Your Gated Front Courtyard or Your Private Back Patio. The Neighborhood Offers Pools & Spas, Walking Paths and a R/V Parking Through Association. Peaceful Living with Community Views of the Sunsets, Hills, and City Lights! Welcome Home!
Last Agent to Sell the Property
Re/Max Coastal Homes License #01181253 Listed on: 03/02/2021

Property Details
Home Type
- Condominium
Est. Annual Taxes
- $4,370
Year Built
- Built in 1989
Lot Details
- No Units Above
- No Units Located Below
- Two or More Common Walls
- Wrought Iron Fence
- Back and Front Yard
HOA Fees
Parking
- 2 Car Direct Access Garage
- Parking Available
- Front Facing Garage
- Driveway
Property Views
- City Lights
- Canyon
- Hills
- Neighborhood
Home Design
- Mediterranean Architecture
- Turnkey
- Planned Development
- Concrete Roof
Interior Spaces
- 1,763 Sq Ft Home
- Open Floorplan
- Cathedral Ceiling
- Ceiling Fan
- Double Pane Windows
- Entryway
- Living Room with Fireplace
- Vinyl Flooring
Kitchen
- Breakfast Area or Nook
- Self-Cleaning Oven
- Gas Cooktop
- Range Hood
- Microwave
- Dishwasher
- Quartz Countertops
Bedrooms and Bathrooms
- 3 Bedrooms | 2 Main Level Bedrooms
- Primary Bedroom on Main
- Mirrored Closets Doors
- Remodeled Bathroom
- 3 Full Bathrooms
- Dual Vanity Sinks in Primary Bathroom
- Bathtub with Shower
- Walk-in Shower
Laundry
- Laundry Room
- Laundry in Garage
Outdoor Features
- Spa
- Covered patio or porch
Utilities
- Central Heating and Cooling System
- Natural Gas Connected
- Water Heater
- Cable TV Available
Listing and Financial Details
- Tax Lot 1
- Tax Tract Number 12828
- Assessor Parcel Number 93453030
Community Details
Overview
- 267 Units
- Mesa Vista Association, Phone Number (949) 372-4058
- Hillside Association, Phone Number (949) 668-0800
- Powerstone HOA
- Mesa Vista Townhomes Subdivision
Amenities
- Outdoor Cooking Area
- Community Barbecue Grill
- Picnic Area
Recreation
- Community Pool
- Community Spa
Ownership History
Purchase Details
Home Financials for this Owner
Home Financials are based on the most recent Mortgage that was taken out on this home.Purchase Details
Purchase Details
Purchase Details
Similar Homes in the area
Home Values in the Area
Average Home Value in this Area
Purchase History
| Date | Type | Sale Price | Title Company |
|---|---|---|---|
| Grant Deed | $810,000 | First Amer Ttl Co Res Div | |
| Interfamily Deed Transfer | -- | None Available | |
| Interfamily Deed Transfer | -- | -- | |
| Grant Deed | $185,000 | -- |
Mortgage History
| Date | Status | Loan Amount | Loan Type |
|---|---|---|---|
| Previous Owner | $165,000 | Unknown |
Property History
| Date | Event | Price | Change | Sq Ft Price |
|---|---|---|---|---|
| 04/06/2021 04/06/21 | Sold | $810,000 | +1.4% | $459 / Sq Ft |
| 03/05/2021 03/05/21 | Pending | -- | -- | -- |
| 03/02/2021 03/02/21 | For Sale | $799,000 | +17.8% | $453 / Sq Ft |
| 04/20/2017 04/20/17 | Sold | $678,000 | -0.7% | $385 / Sq Ft |
| 03/22/2017 03/22/17 | Pending | -- | -- | -- |
| 03/15/2017 03/15/17 | Price Changed | $683,000 | -2.1% | $387 / Sq Ft |
| 02/13/2017 02/13/17 | Price Changed | $698,000 | -1.8% | $396 / Sq Ft |
| 01/23/2017 01/23/17 | For Sale | $711,000 | -- | $403 / Sq Ft |
Tax History Compared to Growth
Tax History
| Year | Tax Paid | Tax Assessment Tax Assessment Total Assessment is a certain percentage of the fair market value that is determined by local assessors to be the total taxable value of land and additions on the property. | Land | Improvement |
|---|---|---|---|---|
| 2024 | $4,370 | $400,148 | $225,693 | $174,455 |
| 2023 | $4,236 | $392,302 | $221,267 | $171,035 |
| 2022 | $3,903 | $384,610 | $216,928 | $167,682 |
| 2021 | $7,437 | $726,951 | $576,877 | $150,074 |
| 2020 | $7,371 | $719,498 | $570,962 | $148,536 |
| 2019 | $7,233 | $705,391 | $559,767 | $145,624 |
| 2018 | $7,102 | $691,560 | $548,791 | $142,769 |
| 2017 | $2,678 | $254,520 | $97,913 | $156,607 |
| 2016 | $2,629 | $249,530 | $95,993 | $153,537 |
| 2015 | $2,589 | $245,782 | $94,551 | $151,231 |
| 2014 | $2,543 | $240,968 | $92,699 | $148,269 |
Agents Affiliated with this Home
-
Sandy Marquez

Seller's Agent in 2021
Sandy Marquez
RE/MAX
(949) 293-3236
1 in this area
119 Total Sales
-
Lorraine McDaniel-Rausch

Buyer's Agent in 2021
Lorraine McDaniel-Rausch
StarFire Real Estate Corp.
(949) 697-3308
25 in this area
35 Total Sales
-
Georgina Seeck

Seller's Agent in 2017
Georgina Seeck
Pacific Sotheby's Int'l Realty
(949) 235-6163
3 in this area
15 Total Sales
Map
Source: California Regional Multiple Listing Service (CRMLS)
MLS Number: OC21041271
APN: 934-530-30
- 27237 Via Capri
- 27345 Via Capri
- 27121 Via Chiquero Unit C
- 27559 Paseo Mimosa
- 27252 Via Callejon Unit A
- 27262 Via Callejon Unit B
- 27172 Paseo Burladero Unit C
- 27551 Paseo Tamara
- 27884 Via de Costa
- 32802 Valle Rd Unit 135
- 32802 Valle Rd Unit 5
- 32802 Valle Rd
- 32101 Via Flores Unit 76
- 27951 Via de Costa
- 27221 Calle Delgado
- 31841 Paseo la Branza
- 32302 Alipaz St Unit 143
- 32302 Alipaz St Unit 152
- 32302 Alipaz St Unit 247
- 32302 Alipaz St Unit 231
