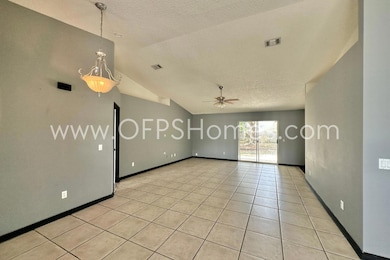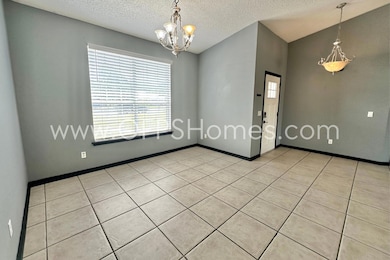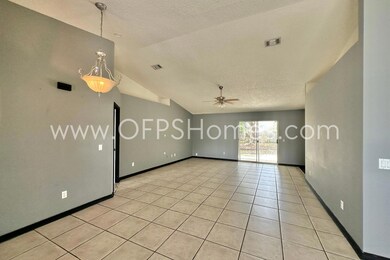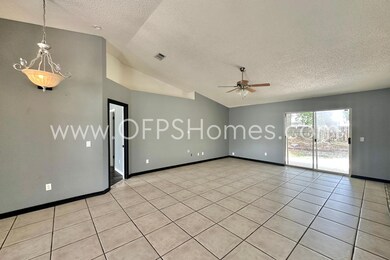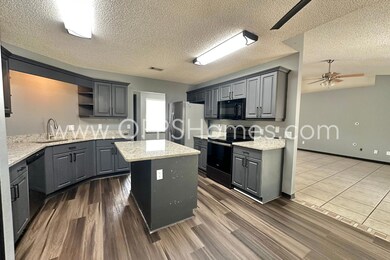2735 Bay Watch Ct Navarre, FL 32566
Highlights
- Contemporary Architecture
- Cathedral Ceiling
- Covered patio or porch
- Holley-Navarre Intermediate School Rated A-
- Great Room
- Walk-In Pantry
About This Home
AVAILABLE NOW. 3bd/2bthThis inviting home is ideally situated on a quiet cul-de-sac and features a spacious open-concept great room, perfect for both everyday living and entertaining. A formal dining area adds a touch of elegance for hosting family and friends.The kitchen offers ample cabinetry, a pantry, and a cozy breakfast nook, making meal prep and storage a breeze. Easy-to-maintain tile flooring runs through the main living areas for added convenience.The primary suite includes a comfortable bedroom and an en suite bath with a separate shower. Two additional bedrooms, a full hall bath, and an interior laundry area complete the layout. Additional features include a two-car attached garage, a fully fenced backyard with mature landscaping, and a storage shed.NO smoking and NO pets. 600 minimum FICO credit score required in addition to meeting rental criteria.All applicants are required to complete an application on / regardless of if they own a pet or not. Applicants with an ESA are also required to complete the application.** Fees Required once an application is approved include, but may not be limited to: Security Deposit, Non-Refundable Fees (cleaning and rekey), $20 Certified Mail Fee, and Pet Fees (when applicable).
Listing Agent
ONE Family Property Services LLC License #3448833 Listed on: 05/31/2025
Home Details
Home Type
- Single Family
Est. Annual Taxes
- $2,306
Year Built
- Built in 1996
Lot Details
- 0.25 Acre Lot
- Lot Dimensions are 81x134
- Property fronts a county road
- Cul-De-Sac
- Back Yard Fenced
- Interior Lot
- Level Lot
- Sprinkler System
- Lawn Pump
- Property is zoned County, Deed Restrictions, Resid Single Family
Parking
- 2 Car Garage
- Automatic Garage Door Opener
Home Design
- Contemporary Architecture
- Slab Foundation
- Frame Construction
- Dimensional Roof
- Ridge Vents on the Roof
- Vinyl Siding
- Vinyl Trim
- Three Sided Brick Exterior Elevation
Interior Spaces
- 1,679 Sq Ft Home
- 1-Story Property
- Cathedral Ceiling
- Double Pane Windows
- Entrance Foyer
- Great Room
- Breakfast Room
- Dining Room
- Pull Down Stairs to Attic
- Storm Doors
Kitchen
- Walk-In Pantry
- Electric Oven or Range
- Self-Cleaning Oven
- Range Hood
- Dishwasher
- Kitchen Island
Flooring
- Wall to Wall Carpet
- Tile
Bedrooms and Bathrooms
- 3 Bedrooms
- Split Bedroom Floorplan
- En-Suite Primary Bedroom
- 2 Full Bathrooms
- Dual Vanity Sinks in Primary Bathroom
- Garden Bath
Laundry
- Laundry Room
- Exterior Washer Dryer Hookup
Outdoor Features
- Covered patio or porch
- Shed
Schools
- Holley-Navarre Elementary And Middle School
- Navarre High School
Utilities
- Central Heating and Cooling System
- Electric Water Heater
Community Details
- Country Breeze East Subdivision
- The community has rules related to covenants
Listing and Financial Details
- Assessor Parcel Number 08-2S-26-0730-00A00-0180
Map
Source: Emerald Coast Association of REALTORS®
MLS Number: 977694
APN: 08-2S-26-0730-00A00-0180
- 8154 Country Bay Blvd
- TBD Ebay Blvd
- 8303 Sevilla St
- 8354 Sevilla St
- 2661 Avenida de Sol
- 8183 Toledo St
- 2628 Salamanca St
- 2608 Salamanca St
- 2742 Riverside Landing Dr
- 8373 Molina St
- 8379 Molina St
- 8405 Sevilla St
- 8417 Sevilla St
- 8152 Segura St
- 8393 New Orleans Ct
- 2706 Shoreview Ct
- 7962 Sleepy Bay Blvd
- 7956 Sleepy Bay Blvd
- 2732 Country Breeze Blvd
- 2427 Frontera St
- 2618 Salamanca St
- 2738 Beacon Ct
- 3064 Safronia Shores Rd
- 8501 Holley Hills Cir
- 8207 Nevada St
- 8402 Island Dr
- 8378 Island Dr
- 8478 Island Dr
- 2703 Bay Club Dr
- 2717 Bay Club Dr
- 2567 Weeping Willow Ln
- 2113 Salamanca St
- 8817 Kiwi Place
- 8202 Pamplona St
- 2551 Tree Feather Ct
- 8354 Escola St
- 2168 Lambourn Ct
- 2026 Catline Cir
- 7570 Pepperwood St
- 1988 Salamanca St

