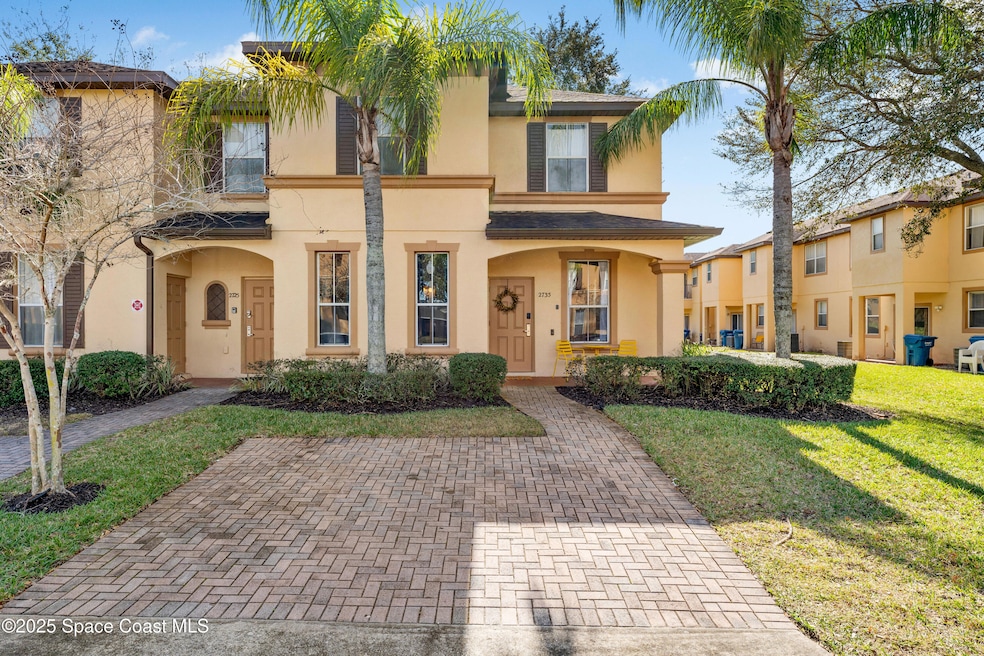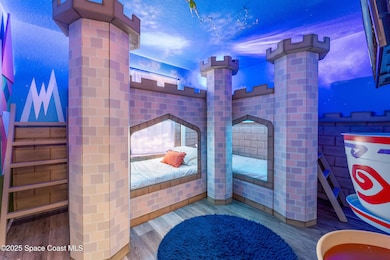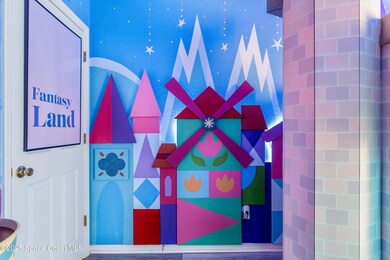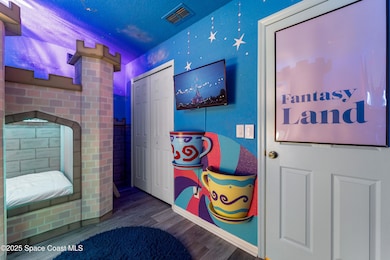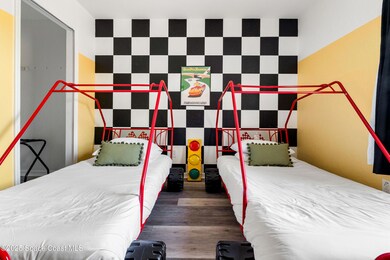
2735 Calabria Ave Davenport, FL 33897
Westside NeighborhoodEstimated payment $2,850/month
Highlights
- Gated with Attendant
- Clubhouse
- Tile Flooring
- Dundee Elementary Academy Rated 9+
- Attached Garage
- Central Heating and Cooling System
About This Home
Available today and tomorrow until 2pm. This is a BUSY rental. Ask your agent to view it now!
This is Awesome! This townhouse reflects pride of ownership and is perfectly suited for use as a vacation rental or a primary residence. 4-bedroom, 3.5-bathroom end-unit in the gated community of Regal Palms at Highland Reserve. Recent updates include new flooring on the second level and a brand-new HVAC system, with approximately $35,000 invested in theming and enhancements throughout. The open floor plan features a spacious living and dining area, an eat-in kitchen, and a primary bedroom with en-suite bathroom.Regal Palms offers a variety of exceptional amenities, including a business center, heated pools, a lazy river with a slide, restaurants, a game room, and a fully equipped fitness center with a spa. The community is conveniently located near shopping, dining, and a pharmacy, with schools, Disney attractions, and major roadways just a short drive away.
Home Details
Home Type
- Single Family
Est. Annual Taxes
- $3,665
Year Built
- Built in 2006
Lot Details
- 3,088 Sq Ft Lot
- North Facing Home
HOA Fees
- $669 Monthly HOA Fees
Parking
- Attached Garage
Home Design
- Shingle Roof
- Block Exterior
Interior Spaces
- 1,856 Sq Ft Home
- 2-Story Property
Kitchen
- Electric Oven
- Microwave
- Dishwasher
Flooring
- Laminate
- Tile
Bedrooms and Bathrooms
- 4 Bedrooms
Laundry
- Laundry in unit
- Dryer
- Washer
Utilities
- Central Heating and Cooling System
- Cable TV Available
Listing and Financial Details
- Assessor Parcel Number 26 25 14 999949 005380
Community Details
Overview
- Association fees include internet, trash
- Regal Palms Association
Additional Features
- Clubhouse
- Gated with Attendant
Map
Home Values in the Area
Average Home Value in this Area
Tax History
| Year | Tax Paid | Tax Assessment Tax Assessment Total Assessment is a certain percentage of the fair market value that is determined by local assessors to be the total taxable value of land and additions on the property. | Land | Improvement |
|---|---|---|---|---|
| 2025 | $3,665 | $247,500 | $100 | $247,400 |
| 2024 | $3,415 | $260,500 | $100 | $260,400 |
| 2023 | $3,415 | $239,000 | $100 | $238,900 |
| 2022 | $2,610 | $154,000 | $0 | $0 |
| 2021 | $2,192 | $140,000 | $100 | $139,900 |
| 2020 | $2,130 | $136,000 | $100 | $135,900 |
| 2018 | $1,879 | $120,000 | $100 | $119,900 |
| 2017 | $1,661 | $101,500 | $0 | $0 |
| 2016 | $1,644 | $98,000 | $0 | $0 |
| 2015 | $1,447 | $95,500 | $0 | $0 |
| 2014 | $1,727 | $107,461 | $0 | $0 |
Property History
| Date | Event | Price | Change | Sq Ft Price |
|---|---|---|---|---|
| 09/04/2025 09/04/25 | Price Changed | $347,000 | -0.4% | $187 / Sq Ft |
| 08/28/2025 08/28/25 | Price Changed | $348,500 | -0.4% | $188 / Sq Ft |
| 01/10/2025 01/10/25 | For Sale | $350,000 | 0.0% | $189 / Sq Ft |
| 05/20/2022 05/20/22 | Sold | $350,000 | +3.0% | $189 / Sq Ft |
| 04/14/2022 04/14/22 | Pending | -- | -- | -- |
| 03/30/2022 03/30/22 | For Sale | $339,900 | -- | $183 / Sq Ft |
Purchase History
| Date | Type | Sale Price | Title Company |
|---|---|---|---|
| Warranty Deed | $350,000 | Fidelity National Title | |
| Quit Claim Deed | -- | None Listed On Document | |
| Special Warranty Deed | $75,000 | None Available | |
| Quit Claim Deed | -- | None Available | |
| Trustee Deed | $80,200 | Attorney | |
| Corporate Deed | $340,000 | Superior American Title Llc | |
| Special Warranty Deed | $212,000 | Universal Land Title Inc |
Mortgage History
| Date | Status | Loan Amount | Loan Type |
|---|---|---|---|
| Open | $316,000 | New Conventional | |
| Previous Owner | $271,900 | Purchase Money Mortgage | |
| Previous Owner | $33,900 | Stand Alone Second |
Similar Homes in Davenport, FL
Source: Space Coast MLS (Space Coast Association of REALTORS®)
MLS Number: 1033924
APN: 26-25-14-999949-005380
- 2909 Calabria Ave
- 216 Bergamo Dr
- 2744 Calabria Ave
- 2724 Calabria Ave
- 2714 Calabria Ave
- 3051 Calabria Ave
- 3725 Calabria Ave
- 3715 Calabria Ave
- 3102 Calabria Ave Unit 3102
- 3643 Calabria Ave
- 3632 Calabria Ave
- 3622 Calabria Ave
- 2603 Calabria Ave
- 3602 Calabria Ave
- 3214 Calabria Ave
- 3204 Calabria Ave Unit 443
- 3520 Calabria Ave
- 4031 Calabria Ave
- 3510 Calabria Ave Unit 3510
- 3428 Calabria Ave
- 3929 Calabria Ave Unit ID1018213P
- 761 Caribbean Dr
- 3632 Calabria Ave
- 711 Caribbean Dr Unit Main Unit
- 751 Caribbean Dr Unit Front Unit
- 843 Caribbean Dr Unit B
- 3306 Calabria Ave Unit ID1261194P
- 873.0 Caribbean Dr Unit A
- 759 Orchid Dr
- 1320 Mirabella Cir
- 636.5 Orchid Dr
- 567 Caribbean Dr
- 526 Caribbean Dr
- 934 Caribbean Dr
- 537 Caribbean Dr
- 525 Orchid (Lockout) Dr Unit 525
- 352 Caribbean Dr Unit Main
- 352 Caribbean Dr Unit Front
- 505 Orchid Dr
- 510 Calabria Ave Unit ID1244683P
