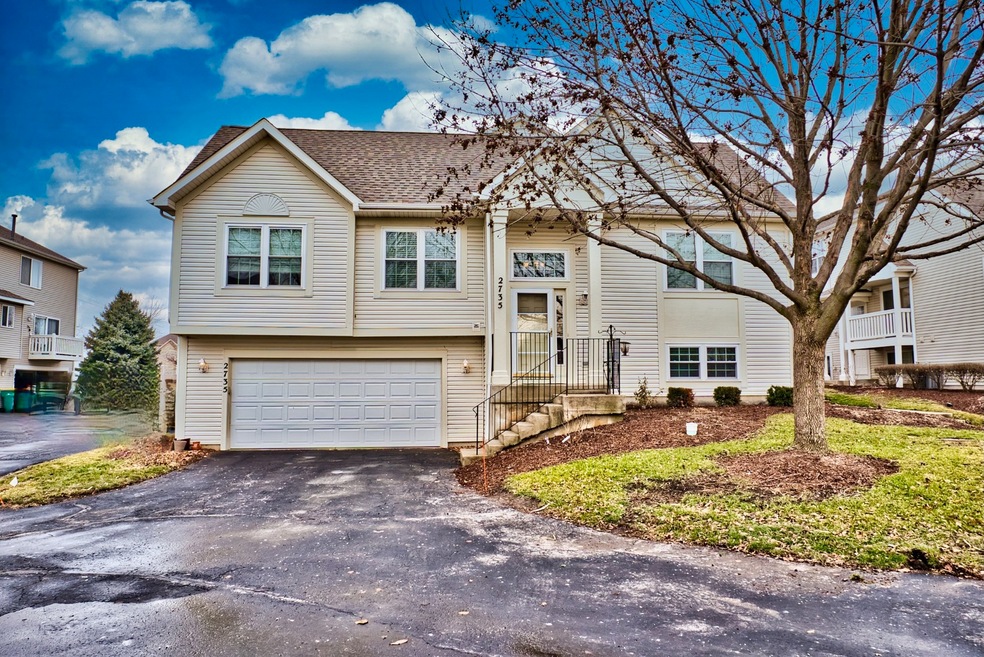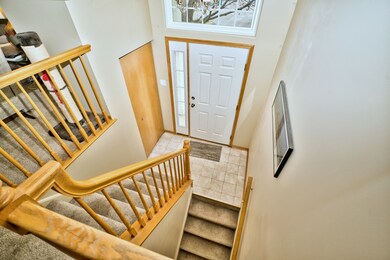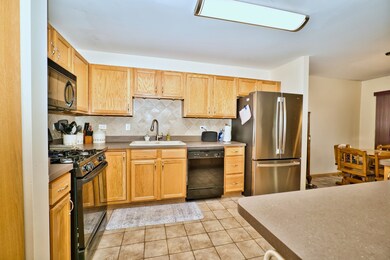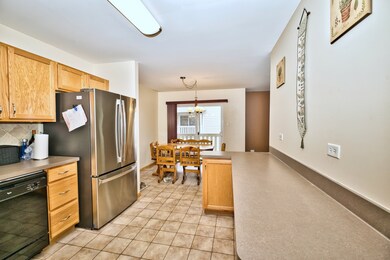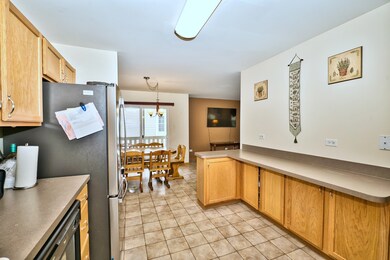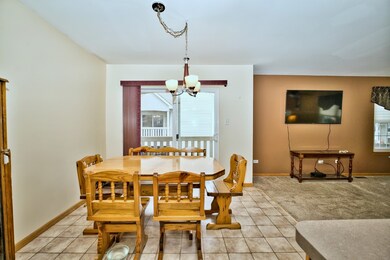
2735 Canyon Dr Unit 96 Plainfield, IL 60586
Fall Creek NeighborhoodHighlights
- Vaulted Ceiling
- Balcony
- Walk-In Closet
- Corner Lot
- 2 Car Attached Garage
- Living Room
About This Home
As of February 2023Welcome Home to Highly sought-after Aspen Falls & to this Rarely Available Easton Model! This Spacious End-Unit has Updates-Galore! All the Big-Ticket Items are New so Easy Living for Years! Features Include Brand New HVAC (2022), New Windows w/Transferable Warranty (2019), H20 Heater (2019), SS Fridge 2022, New Roof 2022 & Newer Carpet with Upgraded Padding! Spacious Living Room w/Ceiling Fan set off the Dine-In Kitchen w/Oak Cabinets & Custom Lower Wall of Cabs & Additional C-Top Space along adjoining LR Wall! 1st Floor Bedrooms Including Master w/ Shared Master Bath w/Dual Vanity, Walk-In Closet & Gorgeous Vaulted Ceiling & Ceiling Fan! Finished English Style Lower Level w/Loads of Natural Light includes Large Family Room w/Ceiling Fan (could easily create a Lower-Level 3rd Bedroom), Custom Game-Cabinetry/Storage, Full Bath & Laundry Room! Attached 2 Car Garage w/Keyless Entry! Wonderfully Located, Great Schools & Close to Everything! Come See it TODAY!
Last Agent to Sell the Property
Advantage Realty Group License #471011239 Listed on: 01/03/2023
Property Details
Home Type
- Condominium
Est. Annual Taxes
- $3,715
Year Built
- Built in 2002
HOA Fees
- $150 Monthly HOA Fees
Parking
- 2 Car Attached Garage
- Garage Door Opener
- Driveway
- Parking Included in Price
Home Design
- Asphalt Roof
- Vinyl Siding
Interior Spaces
- 1,539 Sq Ft Home
- 2-Story Property
- Vaulted Ceiling
- ENERGY STAR Qualified Windows with Low Emissivity
- Insulated Windows
- Window Treatments
- Window Screens
- Family Room
- Living Room
- Combination Kitchen and Dining Room
- Storage
Kitchen
- Range
- Microwave
- Dishwasher
- Disposal
Bedrooms and Bathrooms
- 2 Bedrooms
- 2 Potential Bedrooms
- Walk-In Closet
- 2 Full Bathrooms
Laundry
- Laundry Room
- Dryer
- Washer
Finished Basement
- English Basement
- Finished Basement Bathroom
Outdoor Features
- Balcony
Schools
- Meadow View Elementary School
- Drauden Point Middle School
- Plainfield South High School
Utilities
- Forced Air Heating and Cooling System
- Heating System Uses Natural Gas
Listing and Financial Details
- Homeowner Tax Exemptions
Community Details
Overview
- Association fees include insurance, exterior maintenance, lawn care, snow removal
- 4 Units
- Manager Association, Phone Number (815) 609-2330
- Aspen Falls Subdivision, Easton Floorplan
- Property managed by Nemaich Consulting
Amenities
- Common Area
Pet Policy
- Pets up to 50 lbs
- Dogs and Cats Allowed
Ownership History
Purchase Details
Home Financials for this Owner
Home Financials are based on the most recent Mortgage that was taken out on this home.Purchase Details
Home Financials for this Owner
Home Financials are based on the most recent Mortgage that was taken out on this home.Purchase Details
Home Financials for this Owner
Home Financials are based on the most recent Mortgage that was taken out on this home.Similar Homes in Plainfield, IL
Home Values in the Area
Average Home Value in this Area
Purchase History
| Date | Type | Sale Price | Title Company |
|---|---|---|---|
| Warranty Deed | $222,000 | First American Title Insurance | |
| Warranty Deed | $164,000 | Attorney | |
| Interfamily Deed Transfer | $142,000 | Greater Illinois Title Compa |
Mortgage History
| Date | Status | Loan Amount | Loan Type |
|---|---|---|---|
| Previous Owner | $134,000 | New Conventional | |
| Previous Owner | $131,200 | New Conventional | |
| Previous Owner | $94,620 | New Conventional | |
| Previous Owner | $69,000 | Credit Line Revolving | |
| Previous Owner | $113,600 | Unknown | |
| Previous Owner | $21,300 | Unknown | |
| Previous Owner | $113,600 | No Value Available | |
| Previous Owner | $134,175 | FHA | |
| Closed | $21,300 | No Value Available |
Property History
| Date | Event | Price | Change | Sq Ft Price |
|---|---|---|---|---|
| 06/24/2023 06/24/23 | Rented | $2,300 | +7.2% | -- |
| 06/06/2023 06/06/23 | Under Contract | -- | -- | -- |
| 05/31/2023 05/31/23 | For Rent | $2,145 | 0.0% | -- |
| 02/16/2023 02/16/23 | Sold | $222,000 | -3.4% | $144 / Sq Ft |
| 01/12/2023 01/12/23 | Pending | -- | -- | -- |
| 01/03/2023 01/03/23 | For Sale | $229,900 | +40.2% | $149 / Sq Ft |
| 09/14/2018 09/14/18 | Sold | $164,000 | -2.3% | $113 / Sq Ft |
| 08/10/2018 08/10/18 | Pending | -- | -- | -- |
| 08/03/2018 08/03/18 | For Sale | $167,900 | -- | $116 / Sq Ft |
Tax History Compared to Growth
Tax History
| Year | Tax Paid | Tax Assessment Tax Assessment Total Assessment is a certain percentage of the fair market value that is determined by local assessors to be the total taxable value of land and additions on the property. | Land | Improvement |
|---|---|---|---|---|
| 2023 | $5,056 | $63,584 | $1 | $63,583 |
| 2022 | $3,933 | $56,088 | $1 | $56,087 |
| 2021 | $3,715 | $52,419 | $1 | $52,418 |
| 2020 | $3,456 | $48,507 | $1 | $48,506 |
| 2019 | $3,213 | $44,873 | $1 | $44,872 |
| 2018 | $3,059 | $42,161 | $1 | $42,160 |
| 2017 | $2,955 | $40,066 | $1 | $40,065 |
| 2016 | $2,882 | $38,213 | $1 | $38,212 |
| 2015 | $2,700 | $35,797 | $1 | $35,796 |
| 2014 | $2,700 | $34,533 | $1 | $34,532 |
| 2013 | $2,700 | $49,332 | $1 | $49,331 |
Agents Affiliated with this Home
-
Bao Pang
B
Seller's Agent in 2023
Bao Pang
Triple Diamond Realty LLC
(630) 233-4837
2 in this area
24 Total Sales
-
Ben Kastein

Seller's Agent in 2023
Ben Kastein
Advantage Realty Group
(630) 631-1296
4 in this area
162 Total Sales
-
Jennafer Rehak

Buyer's Agent in 2023
Jennafer Rehak
@ Properties
(630) 854-1236
1 in this area
23 Total Sales
-

Seller's Agent in 2018
Tammy Barvian
Barvian Realty LLC
-

Buyer's Agent in 2018
Robert Samuels
Redfin Corporation
Map
Source: Midwest Real Estate Data (MRED)
MLS Number: 11694058
APN: 03-30-302-028
- 2712 Canyon Dr Unit 2712
- 2815 Twin Falls Dr
- 2900 Sierra Ave
- 2910 Sierra Ave
- 3014 Oceanside Ct
- 6710 Sahara Dr Unit 3
- 6603 Paul Briese Ct
- 2810 Billie Limacher Ln
- 2214 Henning Place
- 2600 John Bourg Dr
- 2113 Lolo Pass Dr
- 2111 Hastings Dr
- 0002 S State Route 59
- 0001 S State Route 59
- 2015 Steward Ln
- 6806 Daly Ln
- 1924 Great Falls Dr
- 2042 Legacy Pointe Blvd
- 2031 Crosswind Dr
- 7309 Atkinson Cir
