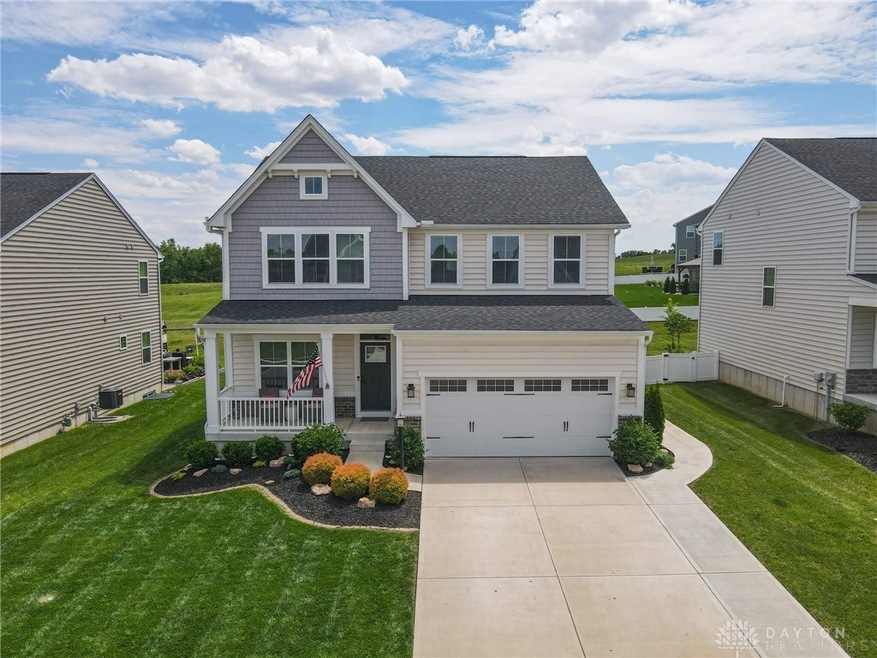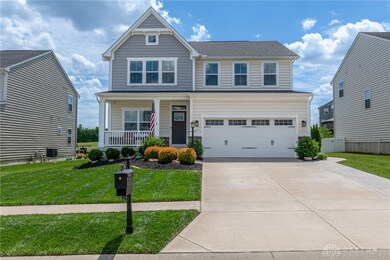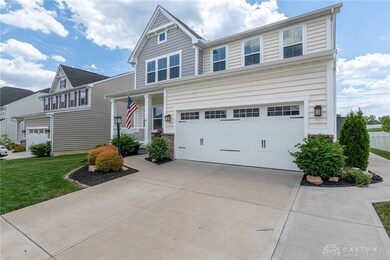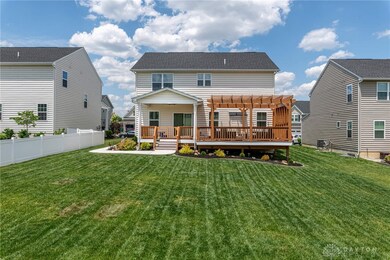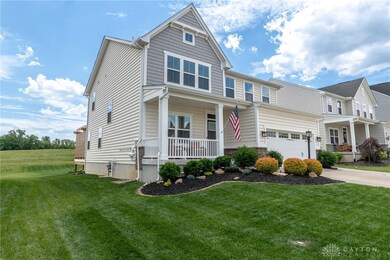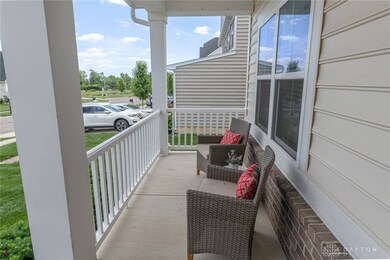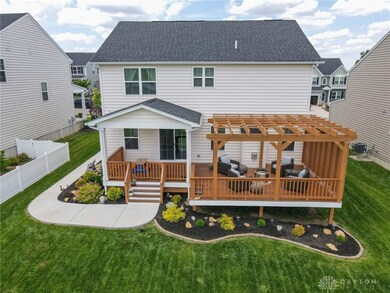
Estimated Value: $495,000 - $517,000
Highlights
- Deck
- Granite Countertops
- 2 Car Attached Garage
- Trebein Elementary School Rated A
- Porch
- Surveillance System
About This Home
As of July 2022Beavercreek Township, Beavercreek Schools. This beautiful home with no rear neighbors nestled into a cul de sac has it all! Over 3,000 sq ft of living space! Freshly painted. Kitchen features large island with pendant lighting and range as well as additional wall oven! Entertain comfortably on your new large deck with pergola & beautifully designed landscaping. The upgrades continue upstairs - $7300 California closet organization in master. Fifth bedroom is in the basement. This home is perfectly located with close proximity to the Greene, schools, parks, & highways.
Last Agent to Sell the Property
Glasshouse Realty Group License #2017003086 Listed on: 06/06/2022

Home Details
Home Type
- Single Family
Est. Annual Taxes
- $7,899
Year Built
- 2018
Lot Details
- 9,104 Sq Ft Lot
HOA Fees
- $21 Monthly HOA Fees
Parking
- 2 Car Attached Garage
- Garage Door Opener
Home Design
- Frame Construction
- Vinyl Siding
Interior Spaces
- 3,247 Sq Ft Home
- 2-Story Property
- Ceiling Fan
- Gas Fireplace
- Finished Basement
- Basement Fills Entire Space Under The House
- Surveillance System
- Dryer
Kitchen
- Range
- Microwave
- Dishwasher
- Kitchen Island
- Granite Countertops
Bedrooms and Bathrooms
- 5 Bedrooms
Outdoor Features
- Deck
- Porch
Utilities
- Forced Air Heating and Cooling System
- Heating System Uses Natural Gas
- Water Softener
Community Details
- Association fees include ground maintenance
- River Reserve Sec 1 Subdivision
Listing and Financial Details
- Assessor Parcel Number B03000100220004200
Ownership History
Purchase Details
Home Financials for this Owner
Home Financials are based on the most recent Mortgage that was taken out on this home.Purchase Details
Home Financials for this Owner
Home Financials are based on the most recent Mortgage that was taken out on this home.Purchase Details
Home Financials for this Owner
Home Financials are based on the most recent Mortgage that was taken out on this home.Purchase Details
Similar Homes in Xenia, OH
Home Values in the Area
Average Home Value in this Area
Purchase History
| Date | Buyer | Sale Price | Title Company |
|---|---|---|---|
| Barker Sean | -- | Taylor Anne E Ross | |
| Morgan Patrick James | $365,000 | Vantage Land Title | |
| Sidari Anthony | $355,600 | None Available | |
| Nvr Inc | $56,000 | None Available |
Mortgage History
| Date | Status | Borrower | Loan Amount |
|---|---|---|---|
| Open | Barker Sean | $390,000 | |
| Previous Owner | Morgan Patrick James | $350,999 | |
| Previous Owner | Morgan Patrick James | $346,750 | |
| Previous Owner | Sidari Anthony | $363,153 |
Property History
| Date | Event | Price | Change | Sq Ft Price |
|---|---|---|---|---|
| 07/15/2022 07/15/22 | Sold | $440,000 | +1.1% | $136 / Sq Ft |
| 06/08/2022 06/08/22 | Pending | -- | -- | -- |
| 06/06/2022 06/06/22 | For Sale | $435,000 | -- | $134 / Sq Ft |
Tax History Compared to Growth
Tax History
| Year | Tax Paid | Tax Assessment Tax Assessment Total Assessment is a certain percentage of the fair market value that is determined by local assessors to be the total taxable value of land and additions on the property. | Land | Improvement |
|---|---|---|---|---|
| 2024 | $7,899 | $137,530 | $29,720 | $107,810 |
| 2023 | $7,899 | $137,530 | $29,720 | $107,810 |
| 2022 | $7,285 | $111,220 | $20,500 | $90,720 |
| 2021 | $7,358 | $111,220 | $20,500 | $90,720 |
| 2020 | $7,393 | $111,220 | $20,500 | $90,720 |
| 2019 | $6,925 | $20,500 | $20,500 | $0 |
| 2018 | $1,297 | $0 | $0 | $0 |
| 2017 | $0 | $0 | $0 | $0 |
Agents Affiliated with this Home
-
Rachel Dunham

Seller's Agent in 2022
Rachel Dunham
Glasshouse Realty Group
(937) 269-6569
3 Total Sales
-
Gene Jay
G
Buyer's Agent in 2022
Gene Jay
Irongate Inc.
(937) 361-1441
5 Total Sales
Map
Source: Dayton REALTORS®
MLS Number: 865492
APN: B03-0001-0022-0-0042-00
- 45 James River Rd
- 2610 Yorktown Ct
- 253 N Alpha Bellbrook Rd
- 463 Valhalla Ct
- 451 Valhalla Ct
- 255 Belle Watlin Ct
- 2353 Sherwood Ct
- 3080 Indian Ripple Rd
- 286 Honey Jane Dr
- 196 Wynstone Ct
- 316 Honey Jane Dr
- 2436 Sherbourne Way
- 2338 Abbey Ln
- 300 Stratford Ln
- 2942 Stauffer Dr
- 2954 Stauffer Dr
- 5 Governors Club Dr
- 29 Governors Club Dr
- 337 Yorkshire Ln
- 2896 Sky Crossing Dr
- 2735 Riverstone Ct
- 2729 Riverstone Ct
- 2741 Riverstone Ct
- 2723 Riverstone Ct
- 2747 Riverstone Ct
- 2738 Riverstone Ct
- 60 Ridgebrook Trail
- 2726 Riverstone Ct
- 2742 Riverstone Ct
- 2717 Riverstone Ct
- 2732 Riverstone Ct
- 66 Ridgebrook Trail
- 2720 Riverstone Ct
- 2720 Riverstone Ct
- 2708 Riverstone
- 2755 Riverstone Dr
- 65 Ridgebrook Trail
- 2714 Riverstone Ct
- 2752 Riverstone Dr
- 72 Ridgebrook Trail
