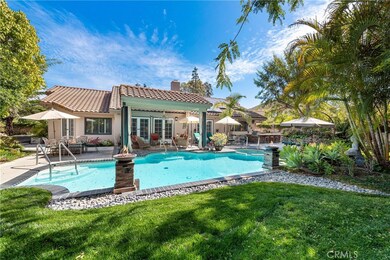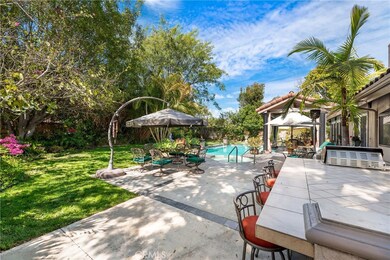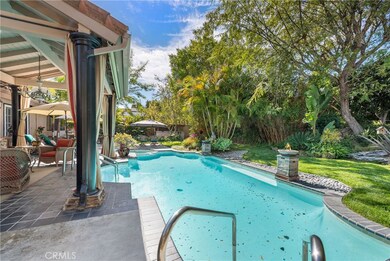
27351 Hidden Trail Rd Laguna Hills, CA 92653
Nellie Gail NeighborhoodEstimated Value: $2,428,000 - $3,007,000
Highlights
- Community Stables
- Heated In Ground Pool
- Open Floorplan
- Valencia Elementary Rated A
- Primary Bedroom Suite
- 4-minute walk to Hidden Trail Park
About This Home
As of July 2020Welcome to 27351 HIDDEN TRAIL RD. located in the world class equestrian community, Nellie Gail Ranch. Enjoy the ease of single level living in this stunning resort-style home filled with light and vaulted ceilings throughout. 27351 HIDDEN TRAIL RD. is the entertainers dream, with flowing indoor outdoor living space featuring a large pool, spa, built in BBQ, bar, fire pit and gazebo. This updated open concept 4 Bed 3 Bath home is perfect for all family and friend gatherings! Hosting beautiful maple wood flooring, solid mahogany doors and gorgeous slab stone showers. Turnkey and ready to move in fully equipped with zoned ac/ heat, completely repiped and reroofed. Situated on a sprawling lot by Hidden Trail Park enjoy all Nellie Gail Ranch has to offer from state of the art facilities, pools, tennis courts, parks, equestrian centers and close proximity to shops, dining and entertainment. 1 of only 3 single level homes available in this highly sought after community!
Home Details
Home Type
- Single Family
Est. Annual Taxes
- $18,022
Year Built
- Built in 1989
Lot Details
- 0.34 Acre Lot
- Landscaped
- Level Lot
- Lawn
- Back and Front Yard
- Density is up to 1 Unit/Acre
HOA Fees
- $133 Monthly HOA Fees
Parking
- 3 Car Direct Access Garage
- 3 Open Parking Spaces
- Parking Available
- Driveway
Property Views
- Pool
- Neighborhood
Home Design
- Mediterranean Architecture
- Turnkey
Interior Spaces
- 2,990 Sq Ft Home
- 1-Story Property
- Open Floorplan
- Wet Bar
- Built-In Features
- Bar
- Two Story Ceilings
- Ceiling Fan
- Two Way Fireplace
- Entryway
- Family Room with Fireplace
- Great Room
- Living Room with Fireplace
- Dining Room
- Wood Flooring
- Home Security System
Kitchen
- Breakfast Area or Nook
- Gas Range
- Kitchen Island
- Stone Countertops
Bedrooms and Bathrooms
- 4 Main Level Bedrooms
- Primary Bedroom Suite
- 3 Full Bathrooms
- Stone Bathroom Countertops
- Hydromassage or Jetted Bathtub
- Walk-in Shower
Laundry
- Laundry Room
- Dryer
- Washer
Pool
- Heated In Ground Pool
- Heated Spa
Outdoor Features
- Fire Pit
- Exterior Lighting
- Gazebo
- Outdoor Grill
- Rain Gutters
Schools
- Valencia Elementary School
- La Paz Middle School
- Laguna Hills High School
Utilities
- Zoned Heating and Cooling
- Hot Water Circulator
- Water Purifier
Additional Features
- Solar Heating System
- Property is near a park
Listing and Financial Details
- Tax Lot 36
- Tax Tract Number 12550
- Assessor Parcel Number 63634131
Community Details
Overview
- Association Phone (949) 425-1477
- Nellie Gail Ranch HOA
Amenities
- Clubhouse
- Recreation Room
Recreation
- Tennis Courts
- Sport Court
- Community Playground
- Community Pool
- Community Spa
- Park
- Community Stables
- Horse Trails
- Bike Trail
Ownership History
Purchase Details
Purchase Details
Home Financials for this Owner
Home Financials are based on the most recent Mortgage that was taken out on this home.Purchase Details
Home Financials for this Owner
Home Financials are based on the most recent Mortgage that was taken out on this home.Purchase Details
Home Financials for this Owner
Home Financials are based on the most recent Mortgage that was taken out on this home.Purchase Details
Home Financials for this Owner
Home Financials are based on the most recent Mortgage that was taken out on this home.Purchase Details
Home Financials for this Owner
Home Financials are based on the most recent Mortgage that was taken out on this home.Purchase Details
Purchase Details
Similar Homes in Laguna Hills, CA
Home Values in the Area
Average Home Value in this Area
Purchase History
| Date | Buyer | Sale Price | Title Company |
|---|---|---|---|
| Hagan Thomas O | -- | None Available | |
| Ohagan Thomas | $1,650,000 | First American Title Company | |
| Goode Keith F | $1,125,000 | California Title Company | |
| Ippolito Joseph | $801,500 | Chicago Title Co | |
| Rissman Lorayne B | -- | Benefit Land Title Company | |
| Rissman Lorayne B | -- | Benefit Land Title Company | |
| Rissman Lorayne B | -- | -- | |
| Rissman Lorayne B | -- | -- | |
| Rissman Ralph R | -- | -- | |
| Rissman Lorayne B | -- | -- |
Mortgage History
| Date | Status | Borrower | Loan Amount |
|---|---|---|---|
| Open | Ohagan Thomas | $350,000 | |
| Open | Ohagan Thomas | $600,000 | |
| Previous Owner | Goode Keith F | $938,250 | |
| Previous Owner | Ippolito Joseph | $730,000 | |
| Previous Owner | Ippolito Joseph | $359,650 | |
| Previous Owner | Ippolito Joseph | $700,000 | |
| Previous Owner | Ippolito Joseph | $640,800 | |
| Previous Owner | Rissman Lorayne B | $550,000 |
Property History
| Date | Event | Price | Change | Sq Ft Price |
|---|---|---|---|---|
| 07/17/2020 07/17/20 | Sold | $1,650,000 | -7.0% | $552 / Sq Ft |
| 06/22/2020 06/22/20 | Pending | -- | -- | -- |
| 05/15/2020 05/15/20 | For Sale | $1,775,000 | +7.6% | $594 / Sq Ft |
| 03/23/2020 03/23/20 | Off Market | $1,650,000 | -- | -- |
| 03/13/2020 03/13/20 | For Sale | $1,775,000 | +57.8% | $594 / Sq Ft |
| 05/24/2012 05/24/12 | Sold | $1,125,000 | -10.0% | $386 / Sq Ft |
| 05/17/2012 05/17/12 | Pending | -- | -- | -- |
| 03/02/2012 03/02/12 | For Sale | $1,250,000 | -- | $429 / Sq Ft |
Tax History Compared to Growth
Tax History
| Year | Tax Paid | Tax Assessment Tax Assessment Total Assessment is a certain percentage of the fair market value that is determined by local assessors to be the total taxable value of land and additions on the property. | Land | Improvement |
|---|---|---|---|---|
| 2024 | $18,022 | $1,750,993 | $1,301,738 | $449,255 |
| 2023 | $17,597 | $1,716,660 | $1,276,213 | $440,447 |
| 2022 | $17,284 | $1,683,000 | $1,251,189 | $431,811 |
| 2021 | $16,940 | $1,650,000 | $1,226,655 | $423,345 |
| 2020 | $9,858 | $965,078 | $717,919 | $247,159 |
| 2019 | $9,660 | $946,155 | $703,842 | $242,313 |
| 2018 | $9,478 | $927,603 | $690,041 | $237,562 |
| 2017 | $9,288 | $909,415 | $676,511 | $232,904 |
| 2016 | $9,133 | $891,584 | $663,246 | $228,338 |
| 2015 | $9,022 | $878,192 | $653,283 | $224,909 |
| 2014 | $8,826 | $860,990 | $640,486 | $220,504 |
Agents Affiliated with this Home
-
Caroline Hoffman

Seller's Agent in 2020
Caroline Hoffman
Compass
(949) 291-7170
1 in this area
18 Total Sales
-
Harold Noriega

Seller Co-Listing Agent in 2020
Harold Noriega
Compass
(949) 400-9905
1 in this area
57 Total Sales
-
Julie Bullock

Buyer's Agent in 2020
Julie Bullock
Legacy 15 Real Estate Brokers
(949) 201-9430
1 in this area
21 Total Sales
-
Jerry LaMott
J
Seller's Agent in 2012
Jerry LaMott
Compass
(949) 472-9191
28 in this area
102 Total Sales
-
Jon Pugh

Buyer's Agent in 2012
Jon Pugh
eXp Realty of California
(949) 423-6911
35 Total Sales
Map
Source: California Regional Multiple Listing Service (CRMLS)
MLS Number: LG20055171
APN: 636-341-31
- 25516 Lone Pine Cir
- 27471 Lost Trail Dr
- 25641 Rapid Falls Rd
- 25222 Derbyhill Dr
- 25191 Rockridge Rd
- 27153 Woodbluff Rd
- 25122 Black Horse Ln
- 27321 Lost Colt Dr
- 27662 Deputy Cir
- 26962 Willow Tree Ln
- 26942 Willow Tree Ln
- 27971 Via Moreno
- 26821 Moore Oaks Rd
- 25133 Via Veracruz
- 25035 Footpath Ln
- 26752 Devonshire Rd
- 28071 Caldaro
- 25246 San Michele
- 25141 La Jolla Way Unit F
- 28107 Caldaro
- 27351 Hidden Trail Rd
- 27371 Hidden Trail Rd
- 27331 Hidden Trail Rd
- 25422 Coach Springs Ln
- 25412 Coach Springs Ln
- 27391 Hidden Trail Rd
- 25461 Rodeo Cir
- 27311 Hidden Trail Rd
- 25502 Lone Pine Cir
- 25402 Coach Springs Ln
- 25475 Rodeo Cir
- 25526 Lone Pine Cir
- 25462 Rodeo Cir
- 25392 Coach Springs Ln
- 25431 Coach Springs Ln
- 27281 Hidden Trail Rd
- 25481 Lone Pine Cir
- 25421 Coach Springs Ln
- 25485 Rodeo Cir
- 25476 Rodeo Cir






