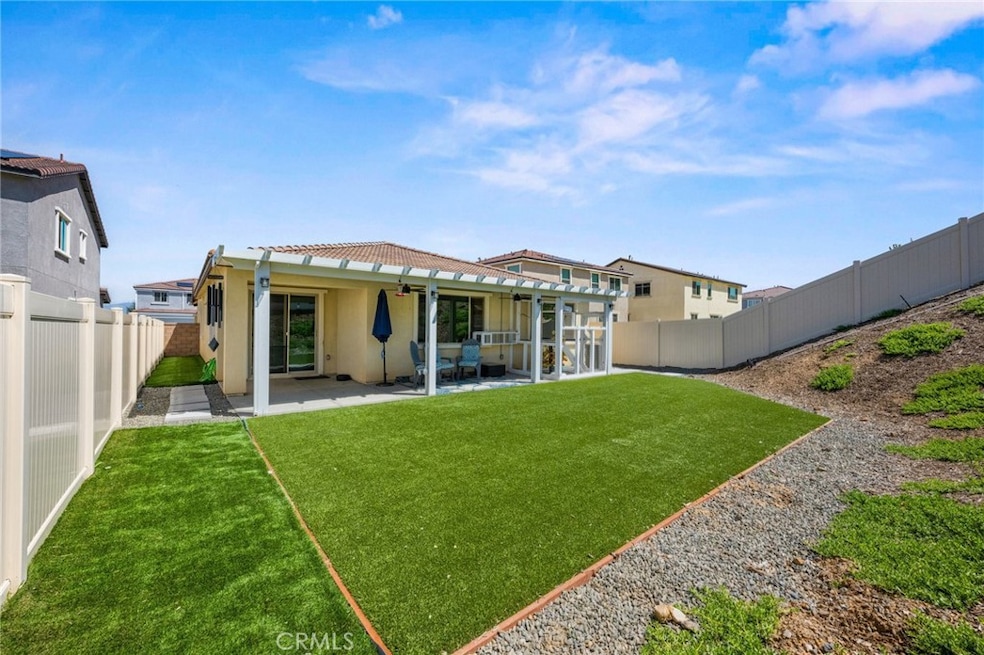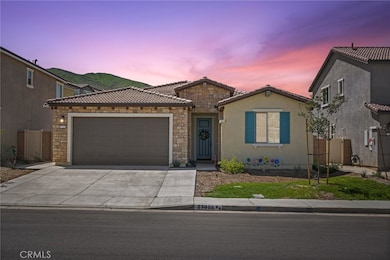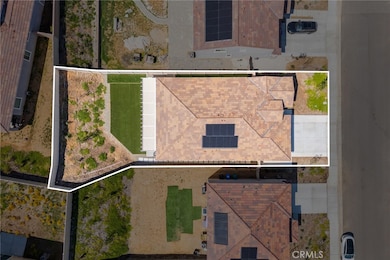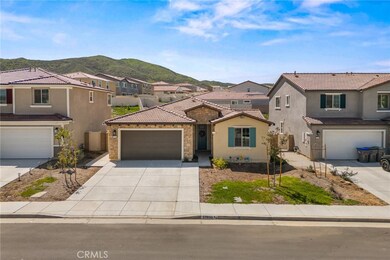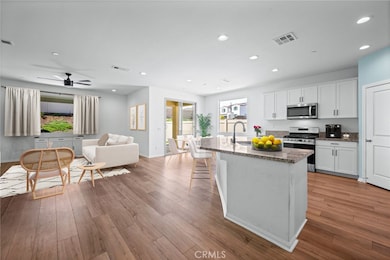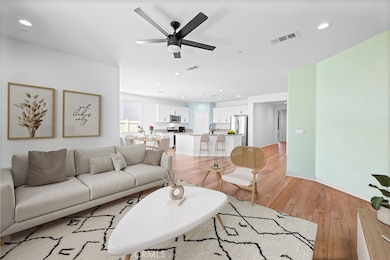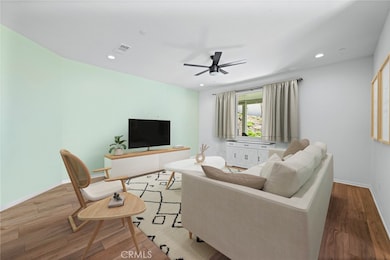
27355 Golden Nugget St Menifee, CA 92586
Estimated payment $4,273/month
Highlights
- Mountain View
- Main Floor Bedroom
- Covered patio or porch
- Contemporary Architecture
- Granite Countertops
- 1-minute walk to Cimarron Ridge Park
About This Home
Priced for Quick Sale! Military Relocation! Welcome home to 27355 Golden Nugget St, Menifee, CA 92586. Step into this single-story home which offers a bright, open floor plan, large living area, spacious kitchen and a sliding glass door to the backyard. Ideal for both everyday living and entertaining, the living room is open to the kitchen with a large center island, granite countertops, white cabinetry and a walk-in pantry. The finished backyard includes drought-tolerant landscaping and turf, vinyl patio cover with electrical outlets and overhead fans as well as an optional custom-built Catio for the animal-lover. Enjoy optimum privacy with the primary bedroom located at the back of the home featuring a walk-in closet, ensuite bathroom with soaking tub, walk-in shower and dual sinks. A second over-sized bedroom is located at the front of the home. There are an additional two bedrooms and a large indoor laundry room with extra storage. Keep energy costs low with a leased solar system and low monthly payments. Additional updates include widened concrete driveway and expanded front walkway, upgraded cabinet hardware and faucets, and recently installed Ring cameras for added security. This home offers mountain views, plenty of space, thoughtful upgrades, and more!
Listing Agent
eXp Realty of California, Inc. Brokerage Email: winter.stephanie00@gmail.com License #01948016

Co-Listing Agent
eXp Realty of California, Inc Brokerage Email: winter.stephanie00@gmail.com License #01309623
Home Details
Home Type
- Single Family
Est. Annual Taxes
- $10,735
Year Built
- Built in 2023
Lot Details
- 6,970 Sq Ft Lot
- Vinyl Fence
- Sprinkler System
HOA Fees
- $80 Monthly HOA Fees
Parking
- 2 Car Attached Garage
- 2 Open Parking Spaces
- Parking Available
- Garage Door Opener
- Driveway
Home Design
- Contemporary Architecture
- Turnkey
- Planned Development
- Tile Roof
Interior Spaces
- 2,008 Sq Ft Home
- 1-Story Property
- Ceiling Fan
- Entryway
- Family Room Off Kitchen
- Mountain Views
- Laundry Room
Kitchen
- Open to Family Room
- Eat-In Kitchen
- Walk-In Pantry
- Gas Oven
- Gas Cooktop
- Microwave
- Water Line To Refrigerator
- Dishwasher
- Kitchen Island
- Granite Countertops
Flooring
- Carpet
- Laminate
Bedrooms and Bathrooms
- 4 Main Level Bedrooms
- Walk-In Closet
- 2 Full Bathrooms
- Dual Vanity Sinks in Primary Bathroom
- Bathtub
- Separate Shower
Outdoor Features
- Covered patio or porch
Utilities
- Forced Air Heating and Cooling System
- Vented Exhaust Fan
- Tankless Water Heater
- Gas Water Heater
Listing and Financial Details
- Tax Lot 81
- Tax Tract Number 366
- Assessor Parcel Number 335533002
- $9,989 per year additional tax assessments
- Seller Considering Concessions
Community Details
Overview
- Keystone Association, Phone Number (949) 833-2600
- Maintained Community
Recreation
- Park
Security
- Resident Manager or Management On Site
Map
Home Values in the Area
Average Home Value in this Area
Tax History
| Year | Tax Paid | Tax Assessment Tax Assessment Total Assessment is a certain percentage of the fair market value that is determined by local assessors to be the total taxable value of land and additions on the property. | Land | Improvement |
|---|---|---|---|---|
| 2023 | $10,735 | $56,029 | $56,029 | -- |
Property History
| Date | Event | Price | Change | Sq Ft Price |
|---|---|---|---|---|
| 04/23/2025 04/23/25 | Price Changed | $595,000 | -0.7% | $296 / Sq Ft |
| 04/11/2025 04/11/25 | For Sale | $599,000 | -- | $298 / Sq Ft |
Deed History
| Date | Type | Sale Price | Title Company |
|---|---|---|---|
| Grant Deed | $562,500 | First American Title |
Mortgage History
| Date | Status | Loan Amount | Loan Type |
|---|---|---|---|
| Open | $362,258 | New Conventional |
Similar Homes in the area
Source: California Regional Multiple Listing Service (CRMLS)
MLS Number: SW25076764
APN: 335-533-002
- 25025 Butte Dr
- 25085 Butte Dr
- 25441 Luna Peak Rd
- 27321 Prominence Rd
- 27279 Prominence Rd
- 25321 Luna Peak Rd
- 27332 Prominence Rd
- 27281 Ametrine St
- 25386 Luna Peak Rd
- 25366 Luna Peak Rd
- 27263 Family Cir
- 27623 Genevieve Dr
- 25080 River Peak Dr
- 25171 Sand Wedge Dr
- 25073 Sand Wedge Dr
- 25129 Sand Wedge Dr
- 25106 Sand Wedge Dr
- 25183 Greythorne Dr
- 27201 Denali Peak Rd
- 27701 Murrieta Rd Unit 100
