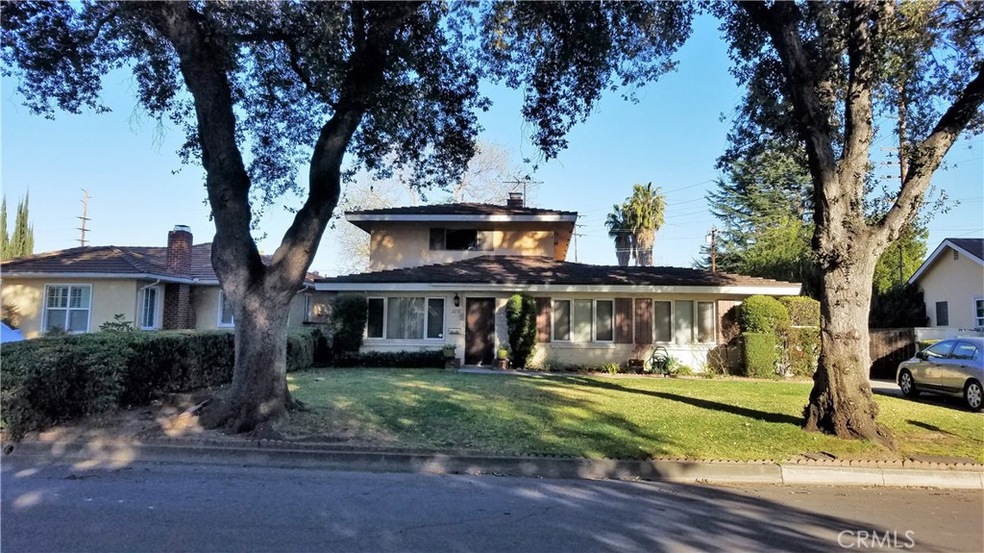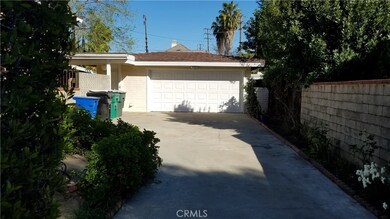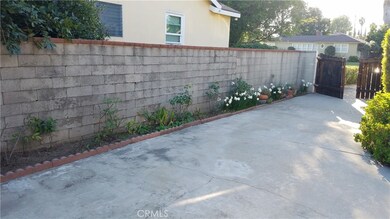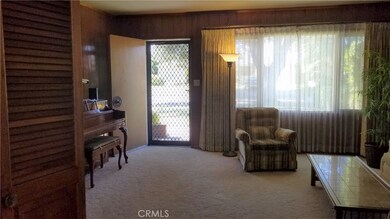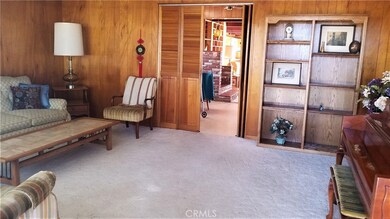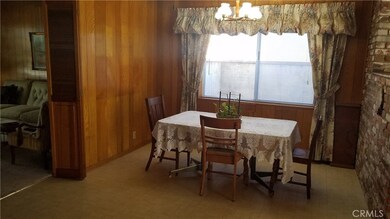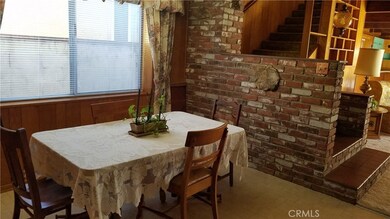
2736 Gilpin Way Arcadia, CA 91007
Highlights
- Multi-Level Bedroom
- Bonus Room
- Private Yard
- Longley Way Elementary School Rated A
- L-Shaped Dining Room
- No HOA
About This Home
As of October 2024This home is located at 2736 Gilpin Way, Arcadia, CA 91007 and is currently priced at $1,360,000, approximately $465 per square foot. This property was built in 1946. 2736 Gilpin Way is a home located in Los Angeles County with nearby schools including Longley Way Elementary School, Richard Henry Dana Middle School, and Arcadia High School.
Last Agent to Sell the Property
Mary Margaret Rolf
HomeSmart, Evergreen Realty License #01051746 Listed on: 02/26/2021

Home Details
Home Type
- Single Family
Est. Annual Taxes
- $16,499
Year Built
- Built in 1946
Lot Details
- 0.27 Acre Lot
- West Facing Home
- Block Wall Fence
- Rectangular Lot
- Level Lot
- Flag Lot
- Front Yard Sprinklers
- Private Yard
- Lawn
- Back Yard
- Density is up to 1 Unit/Acre
- On-Hand Building Permits
Parking
- 2 Car Direct Access Garage
- Parking Available
- Workshop in Garage
- Front Facing Garage
- Single Garage Door
- Driveway
Home Design
- Additions or Alterations
- Brick Exterior Construction
- Interior Block Wall
- Frame Construction
- Concrete Perimeter Foundation
- Stucco
Interior Spaces
- 2,924 Sq Ft Home
- 2-Story Property
- Beamed Ceilings
- Ceiling Fan
- Fireplace With Gas Starter
- Sliding Doors
- Family Room with Fireplace
- Family Room Off Kitchen
- Living Room
- L-Shaped Dining Room
- Bonus Room
Kitchen
- Open to Family Room
- Free-Standing Range
- Dishwasher
- Tile Countertops
Flooring
- Carpet
- Vinyl
Bedrooms and Bathrooms
- 4 Bedrooms | 2 Main Level Bedrooms
- Multi-Level Bedroom
- Tile Bathroom Countertop
- Bathtub
- Separate Shower
Laundry
- Laundry Room
- Laundry in Garage
Home Security
- Carbon Monoxide Detectors
- Fire and Smoke Detector
Accessible Home Design
- Grab Bar In Bathroom
- More Than Two Accessible Exits
Outdoor Features
- Covered patio or porch
- Exterior Lighting
- Shed
- Outdoor Grill
Utilities
- Central Heating and Cooling System
- 220 Volts in Garage
Community Details
- No Home Owners Association
Listing and Financial Details
- Tax Lot 21,2
- Tax Tract Number 12619
- Assessor Parcel Number 8586008016
Ownership History
Purchase Details
Purchase Details
Home Financials for this Owner
Home Financials are based on the most recent Mortgage that was taken out on this home.Purchase Details
Home Financials for this Owner
Home Financials are based on the most recent Mortgage that was taken out on this home.Purchase Details
Purchase Details
Similar Homes in the area
Home Values in the Area
Average Home Value in this Area
Purchase History
| Date | Type | Sale Price | Title Company |
|---|---|---|---|
| Grant Deed | -- | None Listed On Document | |
| Grant Deed | $1,650,000 | Lawyers Title Company | |
| Grant Deed | $1,360,000 | Orange Coast Title | |
| Interfamily Deed Transfer | -- | None Available | |
| Interfamily Deed Transfer | -- | None Available | |
| Interfamily Deed Transfer | -- | -- |
Mortgage History
| Date | Status | Loan Amount | Loan Type |
|---|---|---|---|
| Previous Owner | $1,145,000 | New Conventional | |
| Previous Owner | $1,088,000 | New Conventional |
Property History
| Date | Event | Price | Change | Sq Ft Price |
|---|---|---|---|---|
| 10/18/2024 10/18/24 | Sold | $1,650,000 | -2.9% | $564 / Sq Ft |
| 08/27/2024 08/27/24 | For Sale | $1,700,000 | 0.0% | $581 / Sq Ft |
| 08/11/2024 08/11/24 | Pending | -- | -- | -- |
| 08/02/2024 08/02/24 | Price Changed | $1,700,000 | -8.1% | $581 / Sq Ft |
| 07/09/2024 07/09/24 | Price Changed | $1,848,888 | -7.5% | $632 / Sq Ft |
| 06/21/2024 06/21/24 | For Sale | $1,999,000 | +47.0% | $684 / Sq Ft |
| 04/01/2021 04/01/21 | Sold | $1,360,000 | +4.6% | $465 / Sq Ft |
| 03/02/2021 03/02/21 | Pending | -- | -- | -- |
| 02/26/2021 02/26/21 | For Sale | $1,300,000 | -- | $445 / Sq Ft |
Tax History Compared to Growth
Tax History
| Year | Tax Paid | Tax Assessment Tax Assessment Total Assessment is a certain percentage of the fair market value that is determined by local assessors to be the total taxable value of land and additions on the property. | Land | Improvement |
|---|---|---|---|---|
| 2024 | $16,499 | $1,443,241 | $1,154,594 | $288,647 |
| 2023 | $16,155 | $1,414,943 | $1,131,955 | $282,988 |
| 2022 | $15,625 | $1,387,200 | $1,109,760 | $277,440 |
| 2021 | $1,891 | $132,231 | $39,614 | $92,617 |
| 2020 | $1,869 | $130,876 | $39,208 | $91,668 |
| 2019 | $1,849 | $128,311 | $38,440 | $89,871 |
| 2018 | $1,693 | $125,796 | $37,687 | $88,109 |
| 2016 | $1,620 | $120,914 | $36,225 | $84,689 |
| 2015 | $1,592 | $119,098 | $35,681 | $83,417 |
| 2014 | $1,581 | $116,766 | $34,983 | $81,783 |
Agents Affiliated with this Home
-
Faith Field

Seller's Agent in 2024
Faith Field
COMPASS
(818) 790-1183
1 in this area
36 Total Sales
-
Sarah Zarcone

Seller Co-Listing Agent in 2024
Sarah Zarcone
COMPASS
(626) 914-2904
1 in this area
36 Total Sales
-
Maggie Ly

Buyer's Agent in 2024
Maggie Ly
RE/MAX
(626) 203-9344
43 in this area
84 Total Sales
-
M
Seller's Agent in 2021
Mary Margaret Rolf
HomeSmart, Evergreen Realty
-
John Tran

Buyer's Agent in 2021
John Tran
MASTERS REALTY
(626) 584-0048
1 in this area
6 Total Sales
Map
Source: California Regional Multiple Listing Service (CRMLS)
MLS Number: AR21039959
APN: 8586-008-016
- 240 W Woodruff Ave
- 136 W Sandra Ave
- 5659 Mcculloch Ave Unit 103
- 5657 Mcculloch Ave Unit 102
- 10560 Danbury St
- 289 W Woodruff Ave
- 2700 Holly Ave
- 131 Woodruff Place
- 185 W Palm Dr
- 312 W Palm Dr
- 2603 Durham Ct
- 2639 Glamis Ct
- 5517 Welland Ave Unit B
- 2603 Winston Ct
- 5558 Welland Ave
- 24 Bedford Ct
- 27 Miren Place
- 2300 Sewanee Ln
- 380 W Palm Dr
- 2215 El Monte Ave
