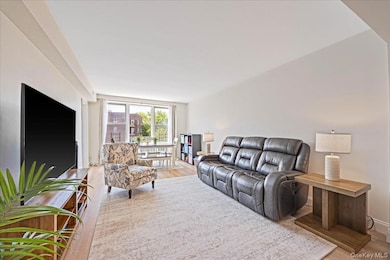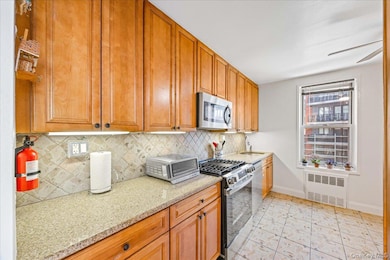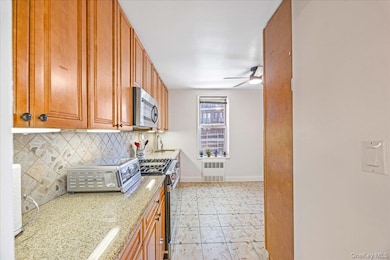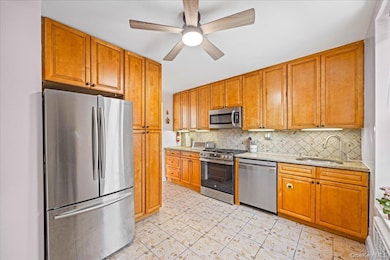
Estimated payment $1,929/month
Highlights
- City View
- End Unit
- Stainless Steel Appliances
- P.S. 24 Spuyten Duyvil Rated A
- Granite Countertops
- 5-minute walk to Seton Park
About This Home
Welcome to this pet friendly large top floor 2 Bedroom coop located across from Henry Hudson Park! From the moment you walk in you will notice the abundance of natural light. Home was recently painted and gorgeous new light wood floors installed throughout the home. From the moment you step inside you will feel at home with the warm tones and spacious rooms. Full eat-in kitchen which is truly rare for the area featuring stainless steel appliances including a brand new gas range and dishwasher, oak cabinetry and granite countertops. Spacious living room with city views, new floors and base moldings. Newly freshen up bathroom with tons of storage. Extra large primary bedroom with walk in closet featuring new barn door. 2nd bedroom is good size and has new lighting.
Spacious entry foyer that can be used in various ways. The complex features excellent amenities, including a live-in super, spacious laundry room and just installed state of the art Butterfly MX Intercom System which allows you to Open doors via an app, receive alerts, and use digital key codes. Bike Room & Package Room – With video surveillance for added security. Best of all this unit comes with 1 assigned garage parking space for additional $135 per month. Commuting options are convenient with Express Buses to Manhattan (BxM1, BxM2, BxM18) Metro-North Spuyten Duyvil (25 mins to Midtown) Local buses and the 1 train. Close to shops, dining, and more. Board approval required must have credit over 700+ and verifiable income. Come see your new home in the heart of Riverdale today.
Listing Agent
Houlihan Lawrence Inc. Brokerage Phone: 914-636-6700 License #40GU1164721 Listed on: 06/09/2025
Property Details
Home Type
- Co-Op
Year Built
- Built in 1970
Lot Details
- End Unit
Parking
- 1 Car Garage
- Assigned Parking
Home Design
- Garden Home
- Brick Exterior Construction
- Block Exterior
Interior Spaces
- 925 Sq Ft Home
- Ceiling Fan
- Blinds
- City Views
Kitchen
- Eat-In Kitchen
- Gas Range
- Microwave
- Dishwasher
- Stainless Steel Appliances
- Granite Countertops
Bedrooms and Bathrooms
- 2 Bedrooms
- 1 Full Bathroom
Schools
- Ps 24 Spuyten Duyvil Elementary School
- Riverdale/Kingsbridge Middle School
- Riverdale/Kingsbridge High School
Utilities
- Cooling System Mounted To A Wall/Window
- Heating System Uses Steam
Listing and Financial Details
- Assessor Parcel Number 05747-0605-02736-000-000006C
Community Details
Pet Policy
- Pet Size Limit
- Dogs Allowed
Additional Features
- Laundry Facilities
- 6-Story Property
Map
About This Building
Home Values in the Area
Average Home Value in this Area
Property History
| Date | Event | Price | List to Sale | Price per Sq Ft | Prior Sale |
|---|---|---|---|---|---|
| 10/16/2025 10/16/25 | Pending | -- | -- | -- | |
| 06/09/2025 06/09/25 | For Sale | $309,000 | +11.2% | $334 / Sq Ft | |
| 07/05/2018 07/05/18 | Sold | $278,000 | -4.1% | $327 / Sq Ft | View Prior Sale |
| 02/08/2018 02/08/18 | Pending | -- | -- | -- | |
| 02/08/2018 02/08/18 | For Sale | $289,999 | -- | $341 / Sq Ft |
About the Listing Agent

I am an avid lover of architecture and feel that each property is truly unique in their own way. I began my journey in Real Estate in 2007 and I specialize in residential real estate sales in the Westchester, Putnam County and Fairfield County markets. I am licensed to sell real estate in both New York and Connecticut.As your Reatlor® you can expect constant communication, professionalism and knowledge of the local markets to assist first time and move up homebuyers in the search of their dream
Paulo's Other Listings
Source: OneKey® MLS
MLS Number: 874743
- 2736 Independence Ave Unit 1G
- 2736 Independence Ave Unit 4A
- 2736 Independence Ave Unit 4C
- 2736 Independence Ave Unit 6A
- 2711 Henry Hudson Pkwy Unit 1F
- 2711 Henry Hudson Pkwy Unit 5A
- 3001 Henry Hudson Pkwy Unit 5F
- 3001 Henry Hudson Pkwy Unit 1FG
- 3001 Henry Hudson Pkwy Unit 3I
- 681 W 231st St
- 2600 Henry Hudson Pkwy Unit 5D
- 2600 Henry Hudson Pkwy Unit 1E
- 640 W 231st St Unit 5D
- 640 W 231st St Unit 5F
- 640 W 231st St Unit 7A
- 640 W 231st St Unit 5FF
- 640 W 231 St Unit 2D
- 640 W 231 St Unit 5D
- 640 W 231 St Unit 2B
- 2601 Henry Hudson Pkwy Unit 5E






