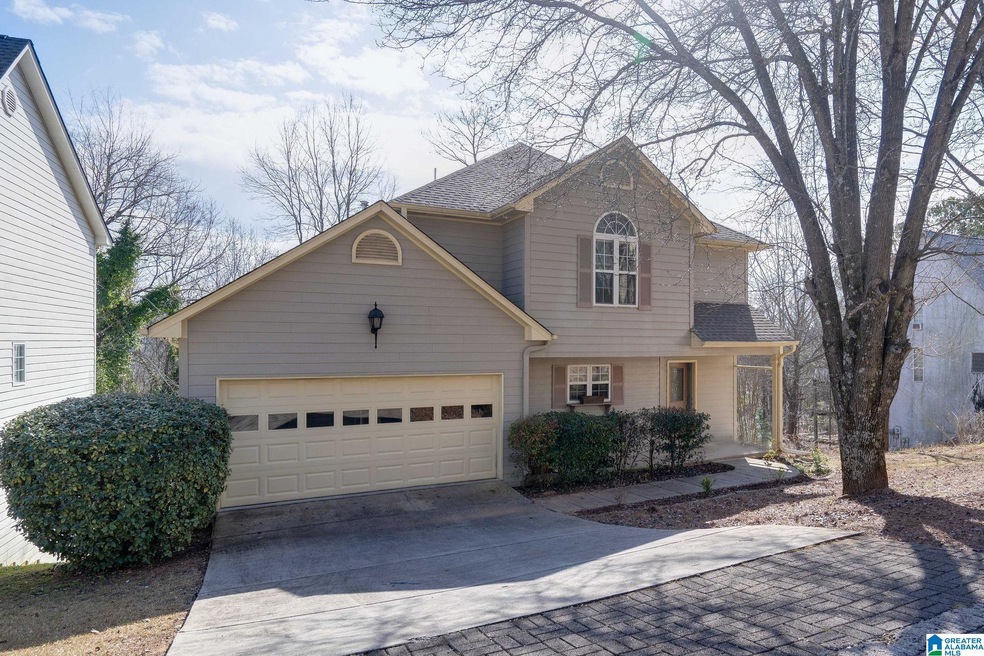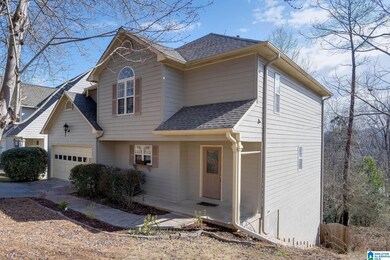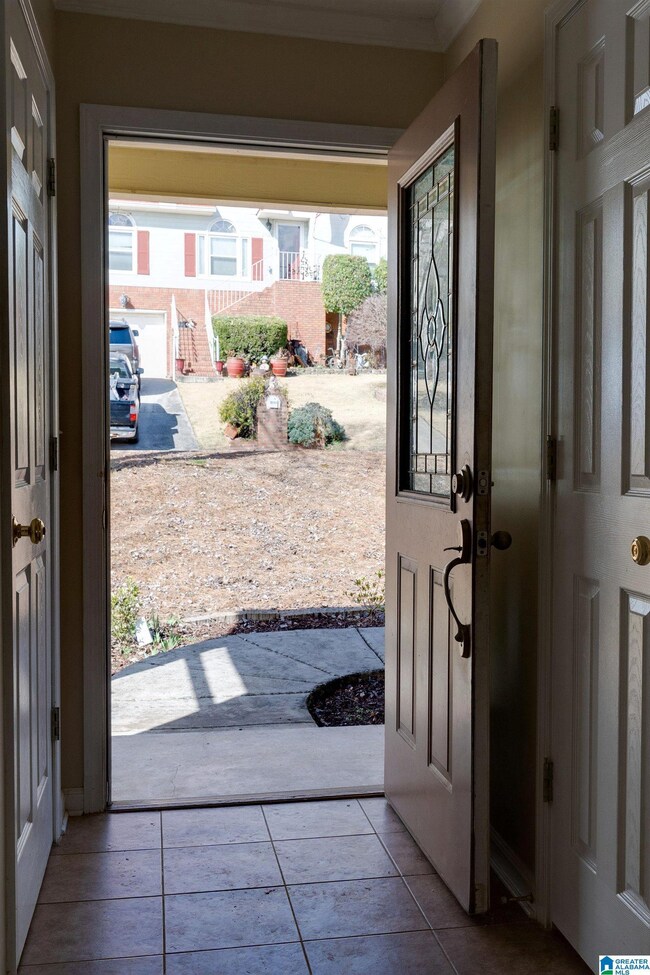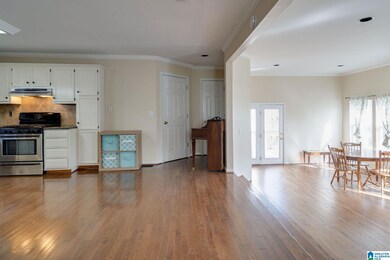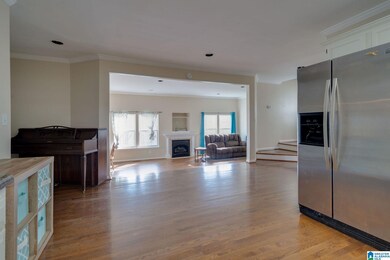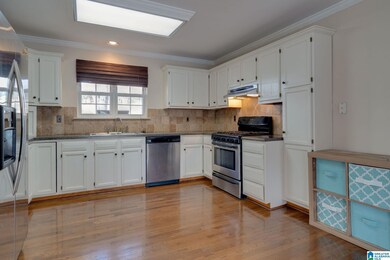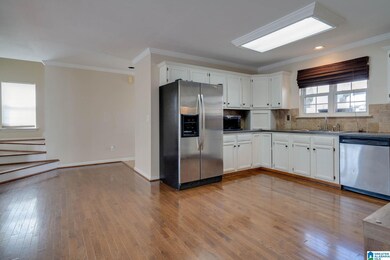
2736 Wellington Dr Pelham, AL 35124
Estimated Value: $294,000 - $369,400
Highlights
- Deck
- Wood Flooring
- Bonus Room
- Pelham Oaks Elementary School Rated A-
- Attic
- Den
About This Home
As of March 2022If space is what you need, this home has it! With a main level garage, this unique floor plan contains an open main level with a sunken den, new hardwood floors (Oct. 2020), kitchen, and a half bath. Upstairs you will find the master bedroom and bathroom along with other two other bedrooms and a full bath. The daylight basement has a den/rec room, an additional bathroom and the 4th bedroom that you might need. Let's not forget the fenced backyard and the new roof that was completed in January of 2021.
Last Agent to Sell the Property
Keller Williams Realty Vestavia Listed on: 02/18/2022

Home Details
Home Type
- Single Family
Est. Annual Taxes
- $1,283
Year Built
- Built in 2000
Lot Details
- 6,534 Sq Ft Lot
- Fenced Yard
Parking
- 2 Car Garage
- Garage on Main Level
- Front Facing Garage
- Driveway
Interior Spaces
- 2-Story Property
- Smooth Ceilings
- Self Contained Fireplace Unit Or Insert
- Gas Fireplace
- Family Room with Fireplace
- Den
- Bonus Room
- Pull Down Stairs to Attic
Kitchen
- Stove
- Dishwasher
- Laminate Countertops
- Disposal
Flooring
- Wood
- Carpet
Bedrooms and Bathrooms
- 4 Bedrooms
- Primary Bedroom Upstairs
- Bathtub and Shower Combination in Primary Bathroom
- Garden Bath
- Separate Shower
Laundry
- Laundry Room
- Laundry on upper level
- Washer and Electric Dryer Hookup
Finished Basement
- Basement Fills Entire Space Under The House
- Recreation or Family Area in Basement
- Natural lighting in basement
Outdoor Features
- Deck
Schools
- Pelham Oaks Elementary School
- Pelham Park Middle School
- Pelham High School
Utilities
- Central Heating and Cooling System
- Underground Utilities
- Gas Water Heater
Community Details
- $13 Other Monthly Fees
Listing and Financial Details
- Visit Down Payment Resource Website
- Assessor Parcel Number 13-1-01-2-005-023.000
Ownership History
Purchase Details
Home Financials for this Owner
Home Financials are based on the most recent Mortgage that was taken out on this home.Purchase Details
Home Financials for this Owner
Home Financials are based on the most recent Mortgage that was taken out on this home.Purchase Details
Home Financials for this Owner
Home Financials are based on the most recent Mortgage that was taken out on this home.Similar Homes in the area
Home Values in the Area
Average Home Value in this Area
Purchase History
| Date | Buyer | Sale Price | Title Company |
|---|---|---|---|
| Vaughn Troy | $280,000 | None Listed On Document | |
| Ramirez William | -- | -- | |
| Barfield Mannston E | $154,500 | -- |
Mortgage History
| Date | Status | Borrower | Loan Amount |
|---|---|---|---|
| Open | Vaughn Troy | $271,600 | |
| Previous Owner | Ramirez William | $154,000 | |
| Previous Owner | Ramirez William | -- | |
| Previous Owner | Barfield Tania R | $147,600 | |
| Previous Owner | Barfield Mannston E | $154,500 | |
| Previous Owner | Barfield Mannston E | $156,900 |
Property History
| Date | Event | Price | Change | Sq Ft Price |
|---|---|---|---|---|
| 03/16/2022 03/16/22 | Sold | $280,000 | +12.0% | $91 / Sq Ft |
| 02/18/2022 02/18/22 | For Sale | $250,000 | +29.9% | $81 / Sq Ft |
| 09/30/2016 09/30/16 | Sold | $192,500 | -3.7% | $75 / Sq Ft |
| 08/20/2016 08/20/16 | Pending | -- | -- | -- |
| 07/17/2016 07/17/16 | For Sale | $199,900 | -- | $78 / Sq Ft |
Tax History Compared to Growth
Tax History
| Year | Tax Paid | Tax Assessment Tax Assessment Total Assessment is a certain percentage of the fair market value that is determined by local assessors to be the total taxable value of land and additions on the property. | Land | Improvement |
|---|---|---|---|---|
| 2024 | $1,785 | $30,780 | $0 | $0 |
| 2023 | $1,641 | $29,000 | $0 | $0 |
| 2022 | $1,526 | $27,020 | $0 | $0 |
| 2021 | $1,363 | $24,200 | $0 | $0 |
| 2020 | $1,283 | $22,820 | $0 | $0 |
| 2019 | $1,190 | $21,220 | $0 | $0 |
| 2017 | $1,163 | $20,760 | $0 | $0 |
| 2015 | $1,105 | $19,760 | $0 | $0 |
| 2014 | $1,076 | $19,260 | $0 | $0 |
Agents Affiliated with this Home
-
Kasey Hollington

Seller's Agent in 2022
Kasey Hollington
Keller Williams Realty Vestavia
(205) 209-0033
2 in this area
17 Total Sales
-
Cindy Carder

Buyer's Agent in 2022
Cindy Carder
Red Hills Realty, LLC
(205) 261-3192
2 in this area
31 Total Sales
-
Chad Beasley

Seller's Agent in 2016
Chad Beasley
eXp Realty, LLC Central
(205) 401-2423
14 in this area
238 Total Sales
-
Kay Zarzour

Buyer's Agent in 2016
Kay Zarzour
ERA King Real Estate - Birmingham
(205) 966-7510
2 in this area
58 Total Sales
Map
Source: Greater Alabama MLS
MLS Number: 1311542
APN: 13-1-01-2-005-023-000
- 124 Sugar Dr
- 2229 Richmond Ln
- 104 Windsor Ridge Dr
- 2274 Richmond Cir
- 2113 Aaron Rd
- 4701 Wooddale Ln
- 1901 Chandabrook Dr Unit 15A
- 3409 Mitoba Trail
- 905 Willowbend Rd
- 1078 Camellia Ridge Dr
- 3410 Mitoba Trail Unit 3
- 3390 Mitoba Trail Unit 2
- 3370 Mitoba Trail Unit 1
- 3470 Mitoba Trail Unit 5
- 3489 Mitoba Trail Unit 6
- 3449 Mitoba Trail Unit 8
- 3429 Mitoba Trail Unit 9
- 3469 Mitoba Trail Unit 7
- 2635 Chandalar Cir
- 1917 Chandaway Ct Unit 1
- 2736 Wellington Dr
- 2738 Wellington Dr
- 2740 Wellington Dr
- 2732 Wellington Dr
- 2735 Wellington Dr
- 2730 Wellington Dr Unit 26
- 2733 Wellington Dr
- 2737 Wellington Dr
- 2731 Wellington Dr
- 2729 Wellington Dr
- 2744 Wellington Dr
- 2739 Wellington Dr
- 2502 Hamilton Cir
- 2727 Wellington Dr
- 2741 Wellington Dr
- 2746 Wellington Dr
- 2506 Hamilton Cir
- 2728 Wellington Dr
- 3494 Wildewood Dr
- 3496 Wildewood Dr
