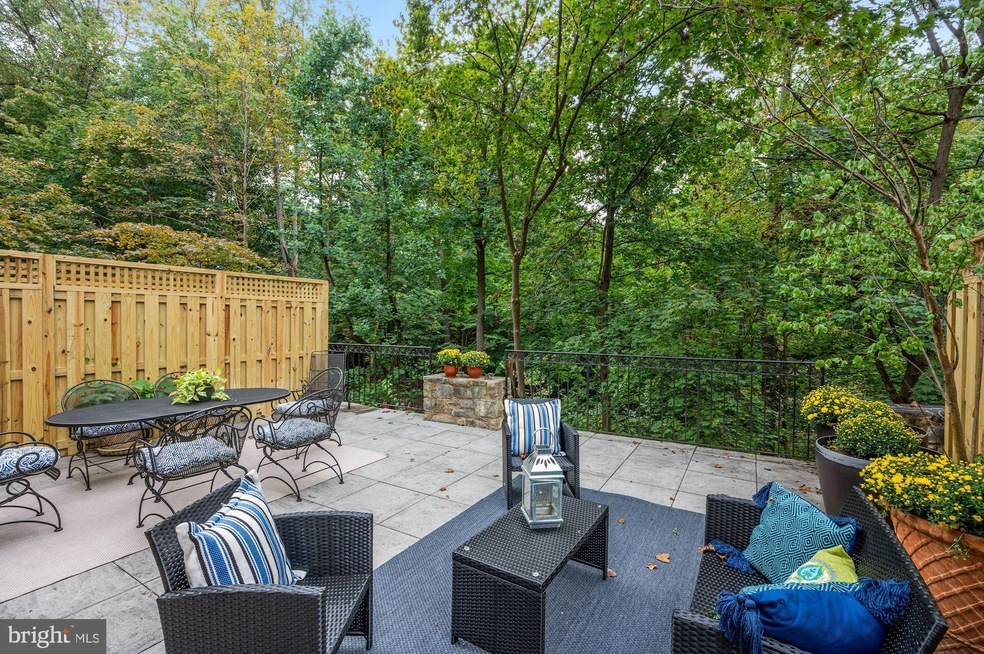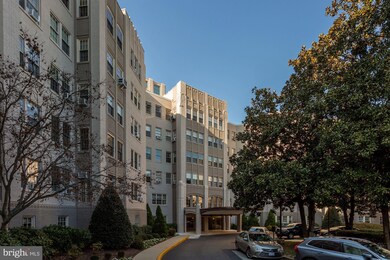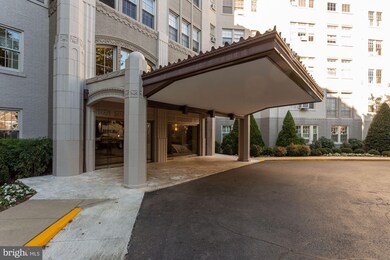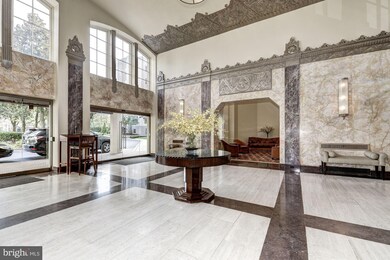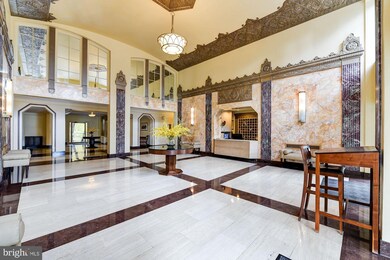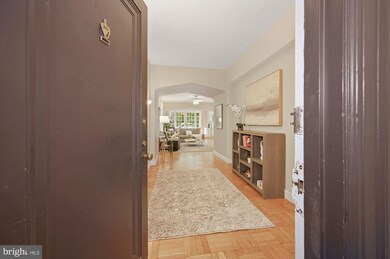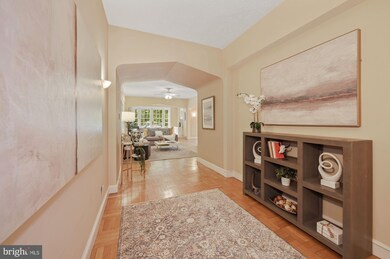
Woodley Park Towers 2737 Devonshire Place NW Unit 24A Washington, DC 20008
Woodley Park NeighborhoodEstimated Value: $741,000 - $906,078
Highlights
- Concierge
- Fitness Center
- View of Trees or Woods
- Eaton Elementary School Rated A
- Gourmet Kitchen
- 2-minute walk to Klingle Valley Trail
About This Home
As of December 2021JUST LISTED!!! Presenting an exceptional two bedroom, one and a half bath unit with a spectacular 600+ square foot private Terrace overlooking Rock Creek Park (one of only two in entire building) at Woodley Park Towers, c.1929, an art deco "Best Address" building. Offering approximately 1300 interior sq ft of lovely architectural detail: long Entry Foyer leading through arched doorways to formal Living Room; separate Dining Room; Solarium/Den; Kitchen with white cabinets and granite countertops; Master Bedroom; Gorgeous renovated Bath; Guest Bedroom with custom built-ins/shelving. Complemented by parquet flooring, crown molding, sliding French doors to Private Terrace from both Solarium/Den and Dining Room and new windows. The spectacular Private Terrace overlooks Klingle Valley, Tregaron Conservancy, and just minutes to the acclaimed Rock Creek Park, this location makes it easier than ever to experience nature.
The monthly condo fee for 24A includes heat, reserve funds, management, master insurance policy, water, maintenance, recreation facility, snow and trash removal and custodial services. Woodley Park Towers is a full service building with front desk, doorman, extra storage, exercise room, sauna and Party room.
Enjoy city living at its best: close to fine schools; convenient shops of every sort; great restaurants; the National Zoo; Uptown Theater; Rock Creek Park bike and hiking trails; AND METROS - either Woodley or Cleveland Park, two of the city's most charming neighborhoods. Where character meets convenience, 2737 Devonshire Place NW #24A is your chance to own a piece of history that will never go out of style.
Do not miss this unique opportunity! Welcome Home!
Last Buyer's Agent
Monique Dean
Redfin Corp

Property Details
Home Type
- Condominium
Est. Annual Taxes
- $5,255
Year Built
- Built in 1929
Lot Details
- Property borders a national or state park
- No Units Located Below
- 1 Common Wall
- Masonry wall
- Privacy Fence
- Wood Fence
- Landscaped
- Wooded Lot
- Backs to Trees or Woods
- Property is in excellent condition
HOA Fees
- $990 Monthly HOA Fees
Parking
- On-Street Parking
Property Views
- Woods
- Park or Greenbelt
Home Design
- Art Deco Architecture
- Brick Exterior Construction
Interior Spaces
- 1,307 Sq Ft Home
- Property has 1 Level
- Traditional Floor Plan
- Built-In Features
- Ceiling Fan
- Double Hung Windows
- Window Screens
- Sliding Doors
- Entrance Foyer
- Living Room
- Formal Dining Room
- Den
- Wood Flooring
- Alarm System
Kitchen
- Gourmet Kitchen
- Gas Oven or Range
- Range Hood
- Microwave
- Dishwasher
- Disposal
Bedrooms and Bathrooms
- 2 Main Level Bedrooms
- En-Suite Primary Bedroom
- Bathtub with Shower
Outdoor Features
- Patio
- Exterior Lighting
Utilities
- Window Unit Cooling System
- Wall Furnace
- Electric Water Heater
Additional Features
- Accessible Elevator Installed
- Property is near a park
Listing and Financial Details
- Tax Lot 2018
- Assessor Parcel Number 2106//2018
Community Details
Overview
- Association fees include alarm system, common area maintenance, custodial services maintenance, exterior building maintenance, health club, insurance, laundry, lawn care front, lawn care side, lawn maintenance, management, recreation facility, reserve funds, security gate, sewer, snow removal, trash, water
- Mid-Rise Condominium
- Woodley Park Towers Condos
- Garfield Community
- Woodley Park Subdivision
- Property Manager
Amenities
- Concierge
- Common Area
- Clubhouse
- Game Room
- Meeting Room
- Party Room
- Laundry Facilities
Recreation
Pet Policy
- Pets Allowed
Security
- Security Service
- Fire and Smoke Detector
Ownership History
Purchase Details
Home Financials for this Owner
Home Financials are based on the most recent Mortgage that was taken out on this home.Purchase Details
Purchase Details
Home Financials for this Owner
Home Financials are based on the most recent Mortgage that was taken out on this home.Purchase Details
Home Financials for this Owner
Home Financials are based on the most recent Mortgage that was taken out on this home.Purchase Details
Home Financials for this Owner
Home Financials are based on the most recent Mortgage that was taken out on this home.Similar Homes in Washington, DC
Home Values in the Area
Average Home Value in this Area
Purchase History
| Date | Buyer | Sale Price | Title Company |
|---|---|---|---|
| Klinger Susan Frances | $789,500 | Paragon Title & Escrow Co | |
| Kamarck Benjamin A | -- | None Available | |
| Kamarck Benjamin A | $640,000 | -- | |
| Lasagabaster Maria E | $290,000 | -- | |
| Odom Earl B | $225,000 | -- |
Mortgage History
| Date | Status | Borrower | Loan Amount |
|---|---|---|---|
| Open | Klinger Susan Frances | $592,125 | |
| Previous Owner | Kamar Benjamin A | $338,000 | |
| Previous Owner | Kamarck Benjamin A | $390,000 | |
| Previous Owner | Lasagabaster Maria Esperanza | $310,000 | |
| Previous Owner | Lasagabaster Maria E | $232,000 | |
| Previous Owner | Odom Earl B | $168,750 | |
| Closed | Odom Earl B | $33,750 |
Property History
| Date | Event | Price | Change | Sq Ft Price |
|---|---|---|---|---|
| 12/20/2021 12/20/21 | Sold | $789,500 | -1.2% | $604 / Sq Ft |
| 11/19/2021 11/19/21 | Pending | -- | -- | -- |
| 11/12/2021 11/12/21 | For Sale | $799,000 | +24.8% | $611 / Sq Ft |
| 11/20/2013 11/20/13 | Sold | $640,000 | 0.0% | $490 / Sq Ft |
| 04/15/2013 04/15/13 | Pending | -- | -- | -- |
| 04/01/2013 04/01/13 | For Sale | $640,000 | -- | $490 / Sq Ft |
Tax History Compared to Growth
Tax History
| Year | Tax Paid | Tax Assessment Tax Assessment Total Assessment is a certain percentage of the fair market value that is determined by local assessors to be the total taxable value of land and additions on the property. | Land | Improvement |
|---|---|---|---|---|
| 2024 | $5,715 | $687,550 | $206,260 | $481,290 |
| 2023 | $5,436 | $654,230 | $196,270 | $457,960 |
| 2022 | $5,366 | $645,100 | $193,530 | $451,570 |
| 2021 | $5,255 | $631,550 | $189,460 | $442,090 |
| 2020 | $5,323 | $626,200 | $187,860 | $438,340 |
| 2019 | $5,425 | $638,180 | $191,450 | $446,730 |
| 2018 | $5,214 | $613,460 | $0 | $0 |
| 2017 | $4,978 | $585,670 | $0 | $0 |
| 2016 | $4,846 | $570,130 | $0 | $0 |
| 2015 | $4,457 | $524,370 | $0 | $0 |
| 2014 | $4,252 | $500,230 | $0 | $0 |
Agents Affiliated with this Home
-
Ty Hreben

Seller's Agent in 2021
Ty Hreben
Compass
(323) 775-3825
31 in this area
92 Total Sales
-
Sheila Mooney

Seller Co-Listing Agent in 2021
Sheila Mooney
Compass
(202) 302-4321
27 in this area
54 Total Sales
-

Buyer's Agent in 2021
Monique Dean
Redfin Corp
(703) 229-9110
-

Seller's Agent in 2013
Louise Lang
Long & Foster
-
Joshua Waxman

Buyer's Agent in 2013
Joshua Waxman
Long & Foster
(202) 309-5895
3 in this area
98 Total Sales
About Woodley Park Towers
Map
Source: Bright MLS
MLS Number: DCDC2020934
APN: 2106-2018
- 2737 Devonshire Place NW Unit 321
- 2737 Devonshire Place NW Unit D
- 2803 Cortland Place NW Unit 107
- 2801 Cortland Place NW Unit 1
- 3100 Connecticut Ave NW Unit 434
- 3100 Connecticut Ave NW Unit 419
- 3100 Connecticut Ave NW Unit 327
- 3100 Connecticut Ave NW Unit 305
- 3100 Connecticut Ave NW Unit 329
- 2710 Macomb St NW Unit 202
- 2950 Macomb St NW
- 2901 Newark St NW
- 2903 Newark St NW
- 2905 Newark St NW
- 2907 Newark St NW
- 2729 Ordway St NW Unit 6
- 2719 Ordway St NW Unit 5
- 3013 Cathedral Ave NW
- 2862 28th St NW
- 2721 Ordway St NW Unit 5
- 2737 Devonshire Place NW Unit F
- 2737 Devonshire Place NW Unit C
- 2737 Devonshire Place NW
- 2737 Devonshire Place NW Unit 401
- 2737 Devonshire Place NW Unit 416
- 2737 Devonshire Place NW Unit 428
- 2737 Devonshire Place NW Unit 330
- 2737 Devonshire Place NW Unit 520
- 2737 Devonshire Place NW Unit 119
- 2737 Devonshire Place NW Unit 12
- 2737 Devonshire Place NW Unit 312
- 2737 Devonshire Place NW Unit 214
- 2737 Devonshire Place NW Unit 529
- 2737 Devonshire Place NW Unit 527
- 2737 Devonshire Place NW Unit 9
- 2737 Devonshire Place NW Unit 120
- 2737 Devonshire Place NW Unit 328
- 2737 Devonshire Place NW Unit 117
- 2737 Devonshire Place NW Unit 204
- 2737 Devonshire Place NW Unit 19
