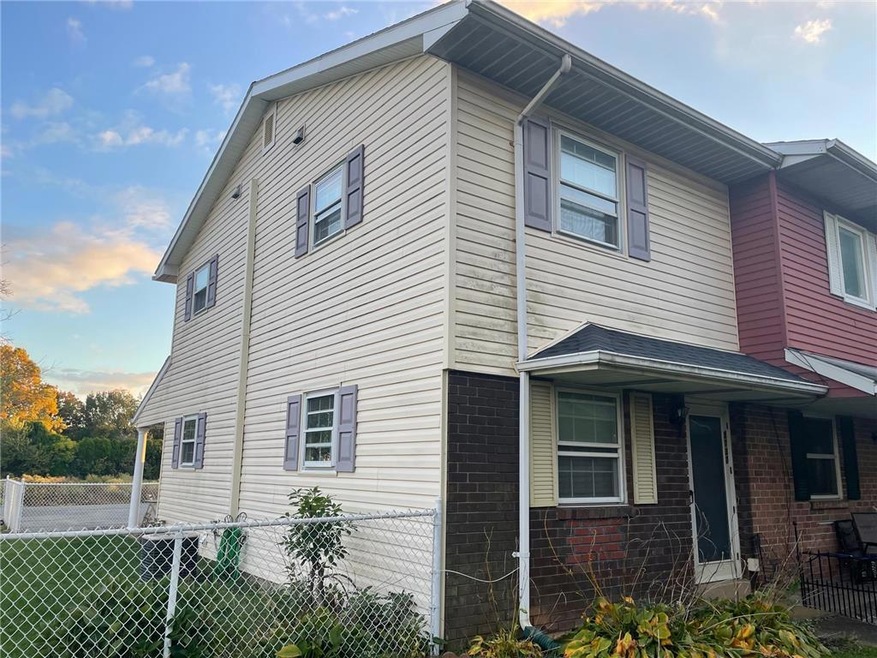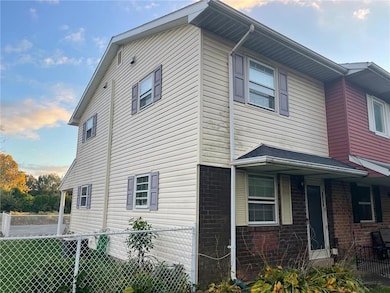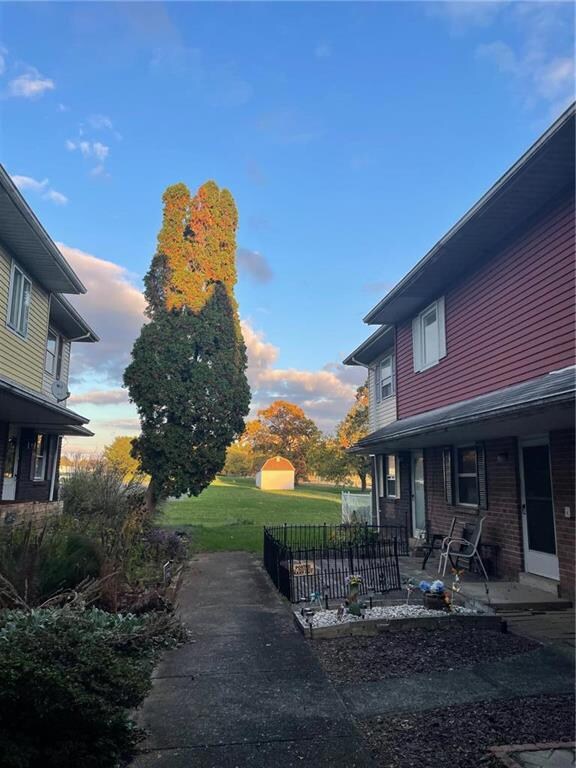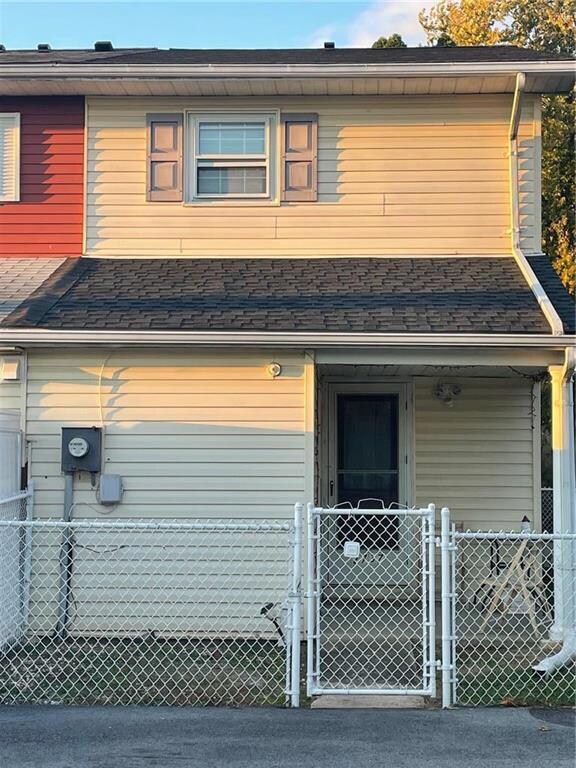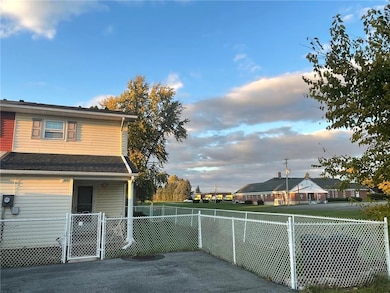
2737 Donna Jo Way Allentown, PA 18109
West Bethlehem NeighborhoodHighlights
- Eat-In Kitchen
- Central Air
- Baseboard Heating
- Patio
About This Home
As of November 20222 Bedrooms, 2.5 Baths Condo, Townhome end property with oversized private side and back yard. Chestnut Grove is located is close to area employment centers, transportation, shopping, restaurants and entertainment. The courtyard entry, fenced back yard offers additional outdoor living space perfect for BBQ and pets. The spacious eat-in kitchen features electric range, and modern appliances, adajcent pantry, multi-purpose room, laundry hook-up, and economic electric appliances. Central Air and Electric baseboard heating add to the savings. Off-street parking community park, basketball courts, and close proximity to schools, major highways makes this the perfect place to call home.
Townhouse Details
Home Type
- Townhome
Est. Annual Taxes
- $1,908
Year Built
- Built in 1974
Home Design
- 964 Sq Ft Home
- Brick Exterior Construction
- Asphalt Roof
- Vinyl Construction Material
Bedrooms and Bathrooms
- 2 Bedrooms
Parking
- On-Street Parking
- Off-Street Parking
Utilities
- Central Air
- Heat Pump System
- Baseboard Heating
- Electric Water Heater
Additional Features
- Eat-In Kitchen
- Patio
- 1,943 Sq Ft Lot
Listing and Financial Details
- Assessor Parcel Number 641941014490001
Ownership History
Purchase Details
Home Financials for this Owner
Home Financials are based on the most recent Mortgage that was taken out on this home.Purchase Details
Home Financials for this Owner
Home Financials are based on the most recent Mortgage that was taken out on this home.Purchase Details
Home Financials for this Owner
Home Financials are based on the most recent Mortgage that was taken out on this home.Purchase Details
Home Financials for this Owner
Home Financials are based on the most recent Mortgage that was taken out on this home.Purchase Details
Purchase Details
Purchase Details
Similar Homes in Allentown, PA
Home Values in the Area
Average Home Value in this Area
Purchase History
| Date | Type | Sale Price | Title Company |
|---|---|---|---|
| Deed | $175,000 | -- | |
| Interfamily Deed Transfer | -- | Steelhouse Abstract Inc | |
| Deed | $97,000 | Steelhouse Abstract Inc | |
| Warranty Deed | $74,900 | -- | |
| Deed | $54,000 | -- | |
| Deed | $37,000 | -- | |
| Quit Claim Deed | -- | -- |
Mortgage History
| Date | Status | Loan Amount | Loan Type |
|---|---|---|---|
| Open | $140,000 | New Conventional | |
| Previous Owner | $100,914 | FHA | |
| Previous Owner | $100,376 | FHA | |
| Previous Owner | $95,243 | FHA | |
| Previous Owner | $36,678 | New Conventional |
Property History
| Date | Event | Price | Change | Sq Ft Price |
|---|---|---|---|---|
| 11/22/2022 11/22/22 | Sold | $175,000 | -5.4% | $182 / Sq Ft |
| 10/25/2022 10/25/22 | Pending | -- | -- | -- |
| 10/22/2022 10/22/22 | For Sale | $185,000 | +90.7% | $192 / Sq Ft |
| 04/20/2018 04/20/18 | Sold | $97,000 | -3.0% | $101 / Sq Ft |
| 03/28/2018 03/28/18 | Pending | -- | -- | -- |
| 03/24/2018 03/24/18 | For Sale | $100,000 | +33.5% | $104 / Sq Ft |
| 01/30/2013 01/30/13 | Sold | $74,900 | 0.0% | $78 / Sq Ft |
| 01/29/2013 01/29/13 | Pending | -- | -- | -- |
| 01/11/2013 01/11/13 | For Sale | $74,900 | -- | $78 / Sq Ft |
Tax History Compared to Growth
Tax History
| Year | Tax Paid | Tax Assessment Tax Assessment Total Assessment is a certain percentage of the fair market value that is determined by local assessors to be the total taxable value of land and additions on the property. | Land | Improvement |
|---|---|---|---|---|
| 2025 | $1,974 | $77,300 | $7,600 | $69,700 |
| 2024 | $1,903 | $77,300 | $7,600 | $69,700 |
| 2023 | $1,908 | $77,300 | $7,600 | $69,700 |
| 2022 | $1,835 | $77,300 | $69,700 | $7,600 |
| 2021 | $1,835 | $77,300 | $7,600 | $69,700 |
| 2020 | $1,807 | $77,300 | $7,600 | $69,700 |
| 2019 | $1,754 | $77,300 | $7,600 | $69,700 |
| 2018 | $1,633 | $77,300 | $7,600 | $69,700 |
| 2017 | $1,591 | $77,300 | $7,600 | $69,700 |
| 2016 | -- | $77,300 | $7,600 | $69,700 |
| 2015 | -- | $77,300 | $7,600 | $69,700 |
| 2014 | -- | $77,300 | $7,600 | $69,700 |
Agents Affiliated with this Home
-
Michael Miller
M
Seller's Agent in 2022
Michael Miller
Weichert Co Realtors
(610) 258-4331
1 in this area
17 Total Sales
-
Lee Ann Maciujec

Buyer's Agent in 2022
Lee Ann Maciujec
Acre and Estate
(610) 766-7200
4 in this area
64 Total Sales
-
J
Seller's Agent in 2018
Jamie Bowman
Compass Pennsylvania LLC
(484) 951-3624
-
Mary Ann Baunach

Buyer's Agent in 2018
Mary Ann Baunach
RE/MAX
1 in this area
50 Total Sales
-
Howard Schaeffer

Seller's Agent in 2013
Howard Schaeffer
RE/MAX
(610) 770-9000
8 in this area
293 Total Sales
-
Tim Heimbach

Buyer's Agent in 2013
Tim Heimbach
RE/MAX
(610) 266-5234
12 in this area
470 Total Sales
Map
Source: Greater Lehigh Valley REALTORS®
MLS Number: 703503
APN: 641941014490-1
- 47 Jolan Dr
- 3549 Chippendale Cir
- 1360 Cherry Ave
- 1210 Bluestone Dr
- 1179 Blair Rd
- 1275 Stonewood Dr
- 5650 N Halbea St
- 1225 Brentwood Ave
- 5400 N Halbea St
- 2840 Jacksonville Rd
- 1559 Kelchner Rd
- 1555 Kelchner Rd
- 4184 Wellesley Rd
- 4602 Kathi Dr
- 1050 Westgate Dr
- 1970 Rosewood Dr Unit Lot 6
- 6854 Smith
- 6831 Smith
- 1231 Oakside Dr
- 6844 Smith
