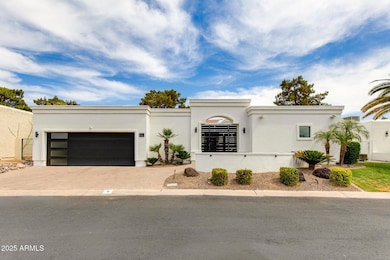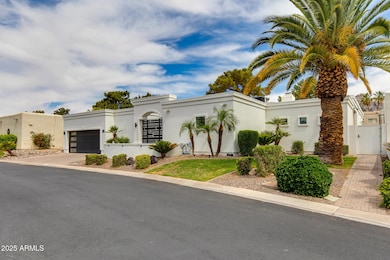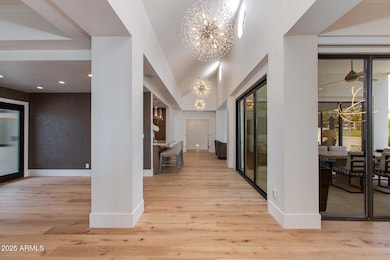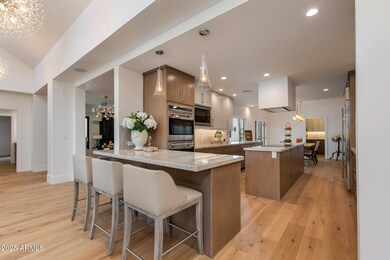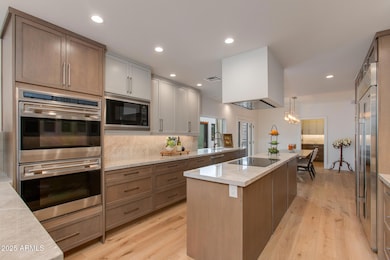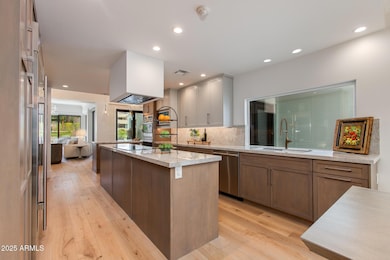
2737 E Arizona Biltmore Cir Unit 8 Phoenix, AZ 85016
Camelback East Village NeighborhoodEstimated payment $15,196/month
Highlights
- On Golf Course
- Gated with Attendant
- Two Primary Bathrooms
- Madison Heights Elementary School Rated A-
- Private Pool
- Contemporary Architecture
About This Home
Located in the highly desired and guard-gated Biltmore Gates community, this newly remodeled home sits on hole 11 of the Links Golf Course. One of the largest single level floor plans in all of the Biltmore, this home is thoughtfully designed with three separate living rooms, three luxurious private bedrooms with en-suite bathrooms. and multiple patios for versatile living. New designer finishes throughout with fully updated kitchen, bathrooms, flooring, and more! Perfect for Arizona's indoor-outdoor lifestyle, the home features three covered patios and a beautifully designed, low-maintenance yard. A climate-controlled storage unit provides flexibility, easily converting into a home studio or office. Just minutes from world-class dining, upscale shopping, and endless recreation.
Open House Schedule
-
Saturday, May 31, 202510:00 am to 1:00 pm5/31/2025 10:00:00 AM +00:005/31/2025 1:00:00 PM +00:00Add to Calendar
Home Details
Home Type
- Single Family
Est. Annual Taxes
- $10,903
Year Built
- Built in 1981
Lot Details
- 5,198 Sq Ft Lot
- On Golf Course
- Wrought Iron Fence
- Block Wall Fence
- Grass Covered Lot
HOA Fees
Parking
- 2 Car Direct Access Garage
- Garage Door Opener
Home Design
- Contemporary Architecture
- Wood Frame Construction
- Built-Up Roof
- Stucco
Interior Spaces
- 3,852 Sq Ft Home
- 1-Story Property
- Vaulted Ceiling
- Living Room with Fireplace
- 2 Fireplaces
Kitchen
- Kitchen Updated in 2025
- Eat-In Kitchen
Flooring
- Floors Updated in 2025
- Wood
- Tile
Bedrooms and Bathrooms
- 3 Bedrooms
- Bathroom Updated in 2025
- Two Primary Bathrooms
- 3 Bathrooms
- Dual Vanity Sinks in Primary Bathroom
Pool
- Pool Updated in 2022
- Private Pool
Outdoor Features
- Covered patio or porch
Schools
- Madison Richard Simis Elementary School
- Madison Meadows Middle School
- Camelback High School
Utilities
- Cooling System Updated in 2021
- Central Air
- Heating Available
Listing and Financial Details
- Tax Lot 8
- Assessor Parcel Number 164-12-743
Community Details
Overview
- Association fees include street maintenance, front yard maint
- Biltmore Gates Association, Phone Number (602) 539-1396
- Abeva Association, Phone Number (602) 955-1003
- Association Phone (602) 955-1003
- Biltmore Gates Subdivision
Recreation
- Bike Trail
Security
- Gated with Attendant
Map
Home Values in the Area
Average Home Value in this Area
Tax History
| Year | Tax Paid | Tax Assessment Tax Assessment Total Assessment is a certain percentage of the fair market value that is determined by local assessors to be the total taxable value of land and additions on the property. | Land | Improvement |
|---|---|---|---|---|
| 2025 | $10,903 | $92,615 | -- | -- |
| 2024 | $11,195 | $88,205 | -- | -- |
| 2023 | $11,195 | $116,230 | $23,240 | $92,990 |
| 2022 | $10,861 | $96,470 | $19,290 | $77,180 |
| 2021 | $10,955 | $94,450 | $18,890 | $75,560 |
| 2020 | $10,185 | $87,150 | $17,430 | $69,720 |
| 2019 | $9,947 | $84,270 | $16,850 | $67,420 |
| 2018 | $9,688 | $77,920 | $15,580 | $62,340 |
| 2017 | $9,204 | $75,230 | $15,040 | $60,190 |
| 2016 | $8,865 | $71,680 | $14,330 | $57,350 |
| 2015 | $8,191 | $67,980 | $13,590 | $54,390 |
Property History
| Date | Event | Price | Change | Sq Ft Price |
|---|---|---|---|---|
| 05/28/2025 05/28/25 | For Sale | $2,395,000 | -- | $622 / Sq Ft |
Purchase History
| Date | Type | Sale Price | Title Company |
|---|---|---|---|
| Quit Claim Deed | -- | None Listed On Document | |
| Quit Claim Deed | -- | Landmark Title | |
| Warranty Deed | $1,375,000 | Valleywide Title Agency | |
| Cash Sale Deed | $719,000 | Great American Title Agency | |
| Cash Sale Deed | $185,220 | Fidelity Title | |
| Cash Sale Deed | $441,000 | Fidelity Title |
Mortgage History
| Date | Status | Loan Amount | Loan Type |
|---|---|---|---|
| Previous Owner | $1,127,500 | New Conventional | |
| Previous Owner | $560,000 | New Conventional | |
| Previous Owner | $575,200 | New Conventional |
Similar Homes in Phoenix, AZ
Source: Arizona Regional Multiple Listing Service (ARMLS)
MLS Number: 6872020
APN: 164-12-743
- 8 Biltmore Estates Dr Unit 117
- 8 Biltmore Estates Dr Unit 109
- 3059 E Rose Ln Unit 23
- 8 Biltmore Estate Unit 123
- 2 Biltmore Estate Unit 309
- 2 Biltmore Estates Dr Unit 115
- 3033 E Claremont Ave
- 6229 N 30th Way
- 3140 E Claremont Ave
- 3045 E Marlette Ave
- 6120 N 31st Ct
- 6124 N 31st Ct
- 6278 N 31st Way
- 6131 N 28th Place
- 3117 E Maryland Ave
- 94 Biltmore Estate
- 3108 E San Juan Ave
- 3282 E Palo Verde Dr
- 40 Biltmore Estate
- 3042 E Squaw Peak Cir

