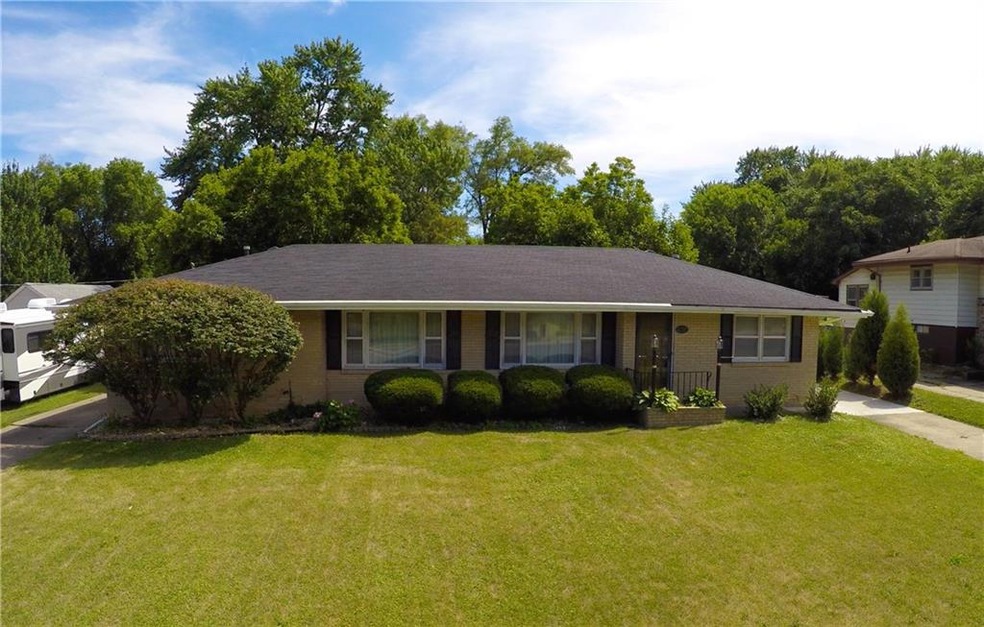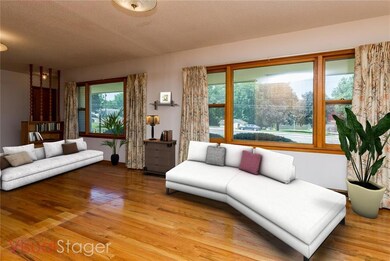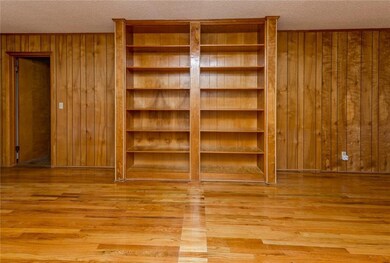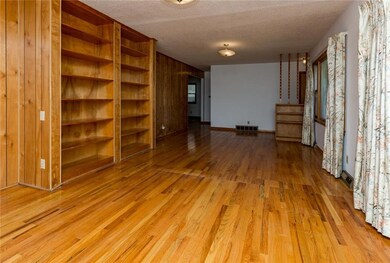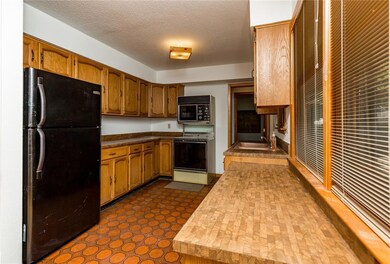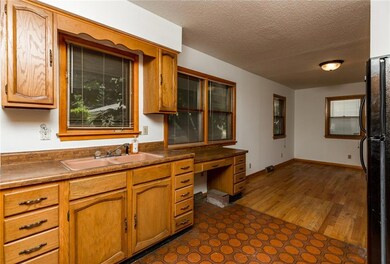
2737 E Euclid Ave Des Moines, IA 50317
Fairmont Park NeighborhoodHighlights
- 0.4 Acre Lot
- Wood Flooring
- Formal Dining Room
- Ranch Style House
- No HOA
- Shades
About This Home
As of November 2022Mid Century Modern ranch style home. Originally built as a duplex, this home was professionally converted to single family in 1971 by Bergstrom Construction and may be able to be converted back (original and remodel floorplans uploaded to attachments). Beautiful hardwood floors throughout and a sizeable living room with built in shelving. This room is the centerpiece of this home. Over 1,500 square feet of main floor living space including a den or office area. Two double detached garages and just under 1/2 acre of land PLUS a full circular drive behind the home allowing for easy access to Euclid. The basement is open and completely unfinished and would be a perfect area for a lower level family room and still have tons of storage space. There are two furnaces, water heaters and central air units in the home. One AC has just been replaced and an AHS Shield Plus Home Warranty for the buyer is included covering all the systems. This is a wonderful opportunity to buy a solid built home.
Last Buyer's Agent
Christopher Friest
Realty ONE Group Impact

Home Details
Home Type
- Single Family
Est. Annual Taxes
- $3,723
Year Built
- Built in 1961
Lot Details
- 0.4 Acre Lot
- Lot Dimensions are 83x210
- Property is zoned R1-60
Home Design
- Ranch Style House
- Brick Exterior Construction
- Block Foundation
- Frame Construction
- Asphalt Shingled Roof
Interior Spaces
- 1,512 Sq Ft Home
- Shades
- Drapes & Rods
- Formal Dining Room
- Stove
- Unfinished Basement
Flooring
- Wood
- Vinyl
Bedrooms and Bathrooms
- 3 Main Level Bedrooms
- 2 Full Bathrooms
Laundry
- Dryer
- Washer
Parking
- 4 Car Detached Garage
- Driveway
Utilities
- Forced Air Heating System
Community Details
- No Home Owners Association
- Built by Wend Construction Co
Listing and Financial Details
- Assessor Parcel Number 06009147001000
Ownership History
Purchase Details
Home Financials for this Owner
Home Financials are based on the most recent Mortgage that was taken out on this home.Purchase Details
Home Financials for this Owner
Home Financials are based on the most recent Mortgage that was taken out on this home.Purchase Details
Map
Similar Homes in Des Moines, IA
Home Values in the Area
Average Home Value in this Area
Purchase History
| Date | Type | Sale Price | Title Company |
|---|---|---|---|
| Warranty Deed | $220,000 | -- | |
| Deed | $160,000 | -- |
Mortgage History
| Date | Status | Loan Amount | Loan Type |
|---|---|---|---|
| Open | $190,000 | Balloon | |
| Previous Owner | $35,000 | Credit Line Revolving | |
| Previous Owner | $152,000 | New Conventional |
Property History
| Date | Event | Price | Change | Sq Ft Price |
|---|---|---|---|---|
| 11/10/2022 11/10/22 | Sold | $220,000 | -6.3% | $146 / Sq Ft |
| 10/21/2022 10/21/22 | Pending | -- | -- | -- |
| 10/13/2022 10/13/22 | For Sale | $234,900 | 0.0% | $155 / Sq Ft |
| 09/26/2022 09/26/22 | Pending | -- | -- | -- |
| 09/21/2022 09/21/22 | Price Changed | $234,900 | -6.0% | $155 / Sq Ft |
| 09/08/2022 09/08/22 | Price Changed | $249,900 | -3.8% | $165 / Sq Ft |
| 09/01/2022 09/01/22 | For Sale | $259,900 | +62.4% | $172 / Sq Ft |
| 09/18/2017 09/18/17 | Sold | $160,000 | -8.6% | $106 / Sq Ft |
| 08/19/2017 08/19/17 | Pending | -- | -- | -- |
| 06/16/2017 06/16/17 | For Sale | $175,000 | -- | $116 / Sq Ft |
Tax History
| Year | Tax Paid | Tax Assessment Tax Assessment Total Assessment is a certain percentage of the fair market value that is determined by local assessors to be the total taxable value of land and additions on the property. | Land | Improvement |
|---|---|---|---|---|
| 2024 | $4,200 | $224,000 | $39,200 | $184,800 |
| 2023 | $4,294 | $224,000 | $39,200 | $184,800 |
| 2022 | $4,260 | $191,100 | $34,900 | $156,200 |
| 2021 | $4,130 | $191,100 | $34,900 | $156,200 |
| 2020 | $4,286 | $174,100 | $31,700 | $142,400 |
| 2019 | $3,862 | $174,100 | $31,700 | $142,400 |
| 2018 | $3,816 | $152,200 | $27,200 | $125,000 |
| 2017 | $3,592 | $152,200 | $27,200 | $125,000 |
| 2016 | $3,494 | $141,300 | $24,700 | $116,600 |
| 2015 | $3,494 | $141,300 | $24,700 | $116,600 |
| 2014 | $3,326 | $138,800 | $23,900 | $114,900 |
Source: Des Moines Area Association of REALTORS®
MLS Number: 541940
APN: 060-09147001000
- 3717 E 28th St
- 2534 Mansfield Dr
- 2946 E Euclid Ave
- 3019 E Douglas Ave
- 3025 E Douglas Ave
- 3028 E Tiffin Ave
- 2535 Boyd St
- 2633 Grandview Ave
- 4100 E 27th St
- 2724 E 30th St
- 2681 Morton Ave
- 2346 Hull Ave
- 3937 E 32nd St
- 4140 E 30th St
- 2534 Lay St
- 2806 Wisconsin Ave
- 4305 NE 27th St
- 2816 NE Norwood Ln
- 2129 Morton Ave
- 2776 NE Norwood Ln
