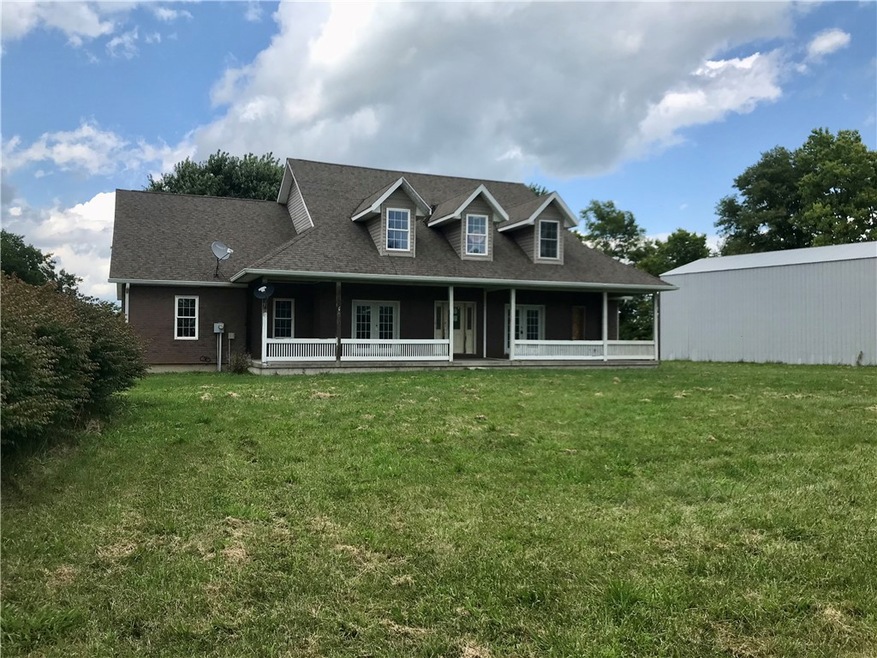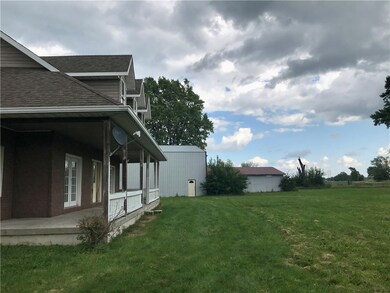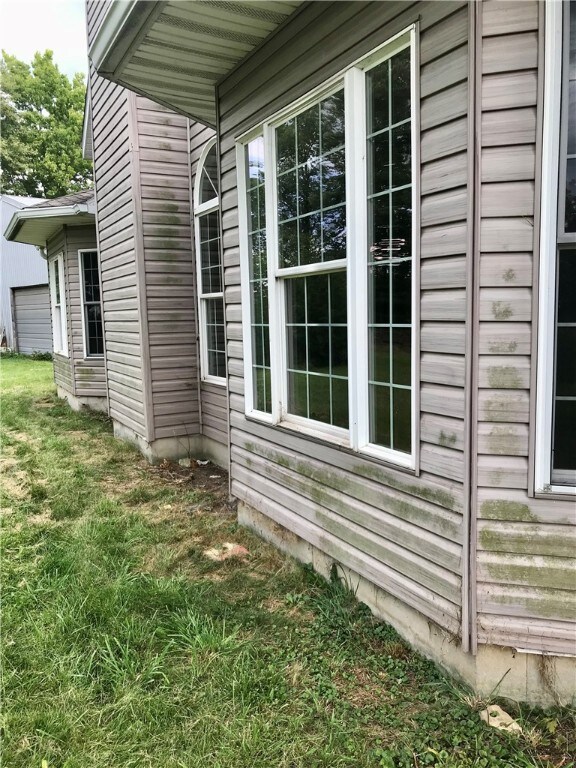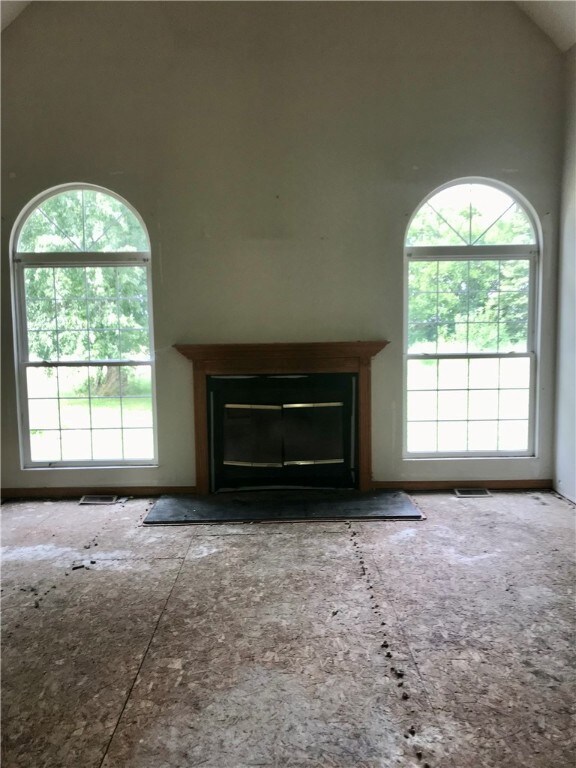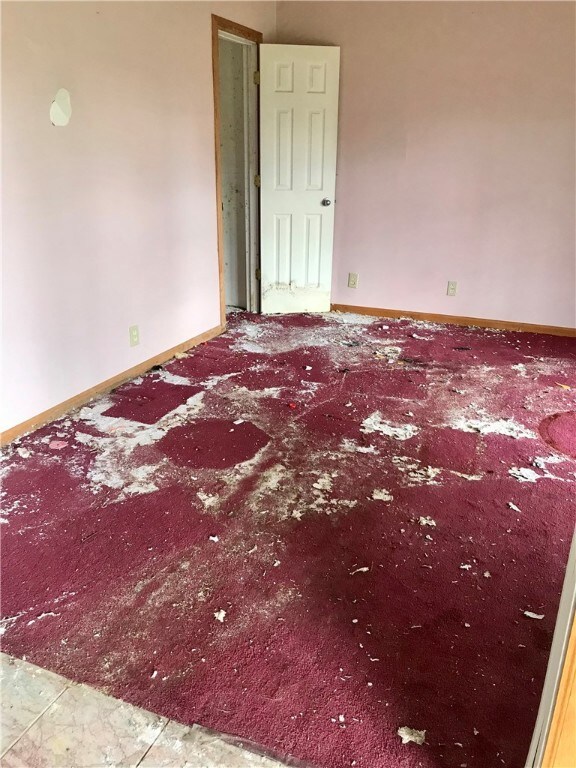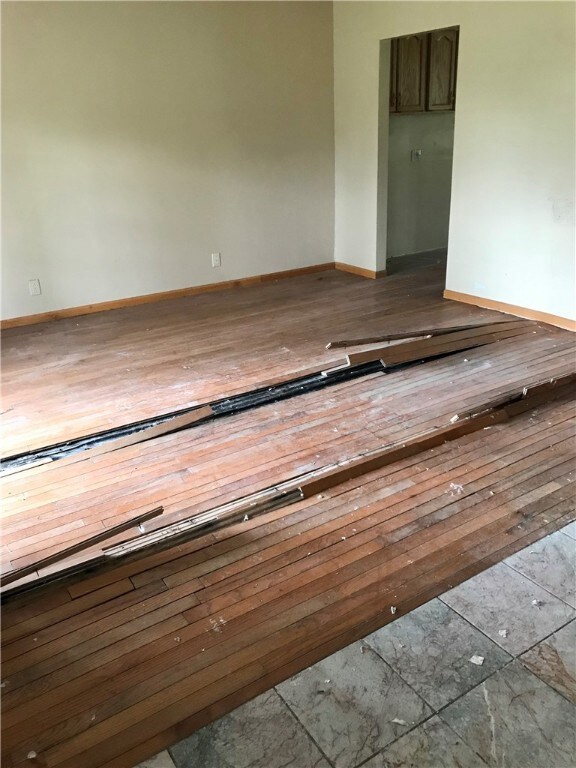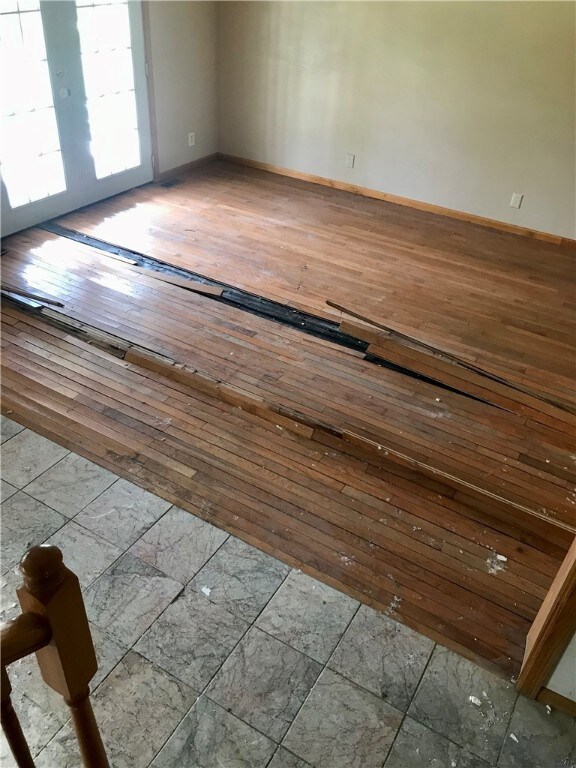
2737 State Highway 121 Mattoon, IL 61938
Highlights
- Traditional Architecture
- Main Floor Primary Bedroom
- Front Porch
- Cathedral Ceiling
- Garage
- Walk-In Closet
About This Home
As of October 2023Here's an opportunity to breathe new life back into this home! This property sits on 2.79 acres outside of Mattoon, and includes a 1,600-square-foot pole barn and a 792-square-foot detached garage. This is an AS-IS sale. Seller will not complete any repairs, either lender or buyer requested. Flooded basement source unknown. Contents in basement will not be removed by seller. Due to water in the basement, it is assumed that furnace and water heater are non-functioning. Plumbing damages noted by property preservation company, and the plumbing system did not hold positive air pressure at time of winterization. Due to condition, the property may have health/safety risk(s). Prior to entry / access, all parties must sign a Hold Harmless Agreement, and the property may only be shown by appointment. No children allowed inside. All listing information is taken from public record and is not guaranteed.
Last Agent to Sell the Property
The Real Estate Shoppe License #471022056 Listed on: 08/22/2023
Home Details
Home Type
- Single Family
Est. Annual Taxes
- $5,093
Year Built
- Built in 2006
Lot Details
- 2.79 Acre Lot
- Lot Dimensions are 716 x 585 x 419
- Property fronts a private road
Parking
- Garage
Home Design
- Traditional Architecture
- Brick Exterior Construction
- Shingle Roof
- Vinyl Siding
Interior Spaces
- 2,993 Sq Ft Home
- 2-Story Property
- Cathedral Ceiling
- Family Room with Fireplace
- Unfinished Basement
- Partial Basement
- No Kitchen Appliances
- Laundry on main level
Bedrooms and Bathrooms
- 4 Bedrooms
- Primary Bedroom on Main
- En-Suite Primary Bedroom
- Walk-In Closet
Outdoor Features
- Outbuilding
- Front Porch
Utilities
- No Cooling
- No Heating
- No Hot Water
- Septic Tank
Listing and Financial Details
- Assessor Parcel Number 07-1-00263-000
Ownership History
Purchase Details
Home Financials for this Owner
Home Financials are based on the most recent Mortgage that was taken out on this home.Purchase Details
Purchase Details
Home Financials for this Owner
Home Financials are based on the most recent Mortgage that was taken out on this home.Similar Homes in Mattoon, IL
Home Values in the Area
Average Home Value in this Area
Purchase History
| Date | Type | Sale Price | Title Company |
|---|---|---|---|
| Special Warranty Deed | $134,000 | None Listed On Document | |
| Special Warranty Deed | $134,000 | None Listed On Document | |
| Sheriffs Deed | $182,389 | None Listed On Document | |
| Deed | $32,500 | None Available |
Mortgage History
| Date | Status | Loan Amount | Loan Type |
|---|---|---|---|
| Previous Owner | $290,683 | VA | |
| Previous Owner | $314,950 | VA | |
| Previous Owner | $303,200 | VA | |
| Previous Owner | $299,150 | VA | |
| Previous Owner | $298,700 | VA | |
| Previous Owner | $340,898 | VA | |
| Previous Owner | $323,000 | VA | |
| Previous Owner | $307,500 | New Conventional | |
| Previous Owner | $30,000 | Unknown | |
| Previous Owner | $305,000 | VA | |
| Previous Owner | $292,500 | New Conventional | |
| Previous Owner | $240,000 | Construction | |
| Previous Owner | $190,000 | Construction |
Property History
| Date | Event | Price | Change | Sq Ft Price |
|---|---|---|---|---|
| 10/04/2023 10/04/23 | Sold | $133,812 | +16.4% | $45 / Sq Ft |
| 09/06/2023 09/06/23 | Pending | -- | -- | -- |
| 08/22/2023 08/22/23 | For Sale | $115,000 | -- | $38 / Sq Ft |
Tax History Compared to Growth
Tax History
| Year | Tax Paid | Tax Assessment Tax Assessment Total Assessment is a certain percentage of the fair market value that is determined by local assessors to be the total taxable value of land and additions on the property. | Land | Improvement |
|---|---|---|---|---|
| 2024 | $5,636 | $92,899 | $6,657 | $86,242 |
| 2023 | $5,636 | $82,946 | $5,944 | $77,002 |
| 2022 | $5,093 | $81,576 | $5,846 | $75,730 |
| 2021 | $5,100 | $74,930 | $5,370 | $69,560 |
| 2020 | $5,100 | $77,635 | $5,564 | $72,071 |
| 2019 | $4,933 | $74,930 | $5,370 | $69,560 |
| 2018 | $4,933 | $74,930 | $5,370 | $69,560 |
| 2017 | $4,933 | $74,930 | $5,370 | $69,560 |
| 2016 | $5,266 | $74,930 | $5,370 | $69,560 |
| 2015 | $4,468 | $74,930 | $5,370 | $69,560 |
| 2014 | $4,468 | $74,930 | $5,370 | $69,560 |
| 2013 | $4,468 | $74,930 | $5,370 | $69,560 |
Agents Affiliated with this Home
-
Laura Davis

Seller's Agent in 2023
Laura Davis
The Real Estate Shoppe
(217) 888-0064
60 Total Sales
-
Bill Mundy
B
Seller Co-Listing Agent in 2023
Bill Mundy
The Real Estate Shoppe - Sullivan
(217) 728-2000
98 Total Sales
-
Brian Nichols
B
Buyer's Agent in 2023
Brian Nichols
Century 21 KIMA Properties
(217) 273-4084
39 Total Sales
Map
Source: Central Illinois Board of REALTORS®
MLS Number: 6228913
APN: 07-1-00263-000
- 3920 Western Ave
- 8 Noyes Ct
- 317 Hickory Ln
- 3324 Shelby Ave
- 1117 N 32nd St
- 3416 Western Ave
- 3216 Champaign Ave
- 912 Vanlaningham Dr
- 1104 N 30th St
- 2916 Moultrie Ave
- 2913 Champaign Ave
- 3000 Western Ave
- 2809 Champaign Ave
- 2720 Champaign Ave
- 2821 Western Ave
- 2509 Moultrie Ave
- 2805 Commercial Ave
- 2600 Prairie Ave
- 421 N 25th St
- 3117 Oak Ave
