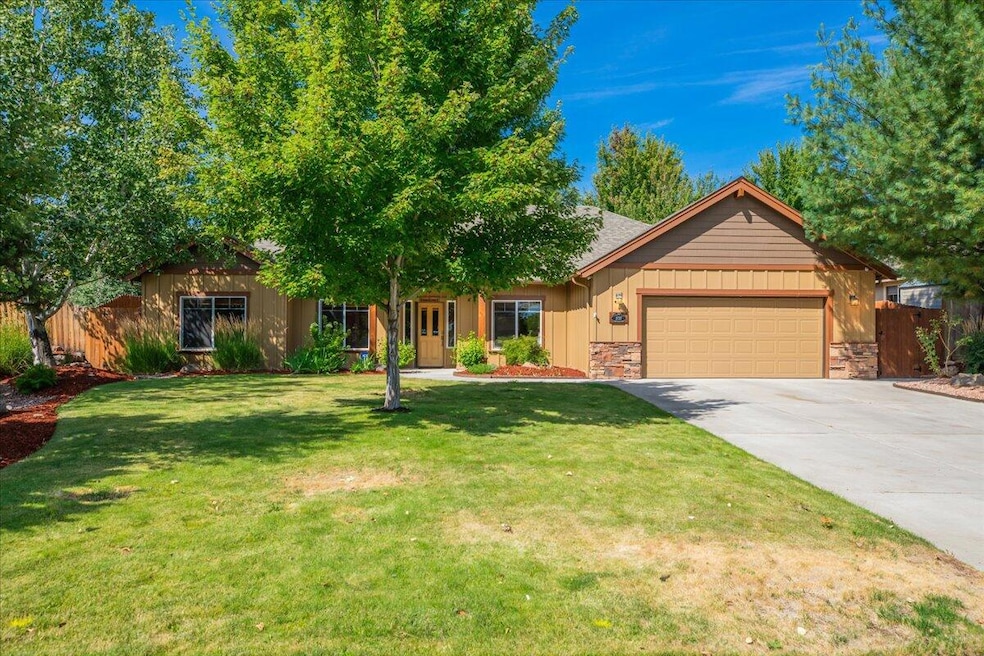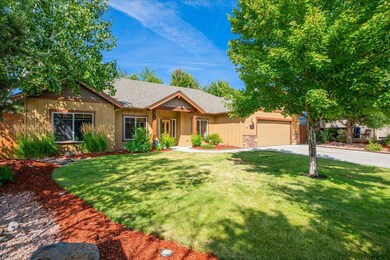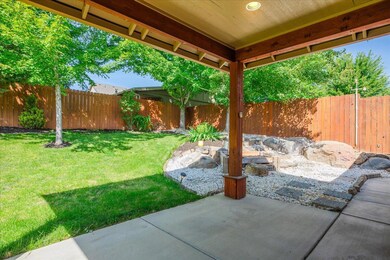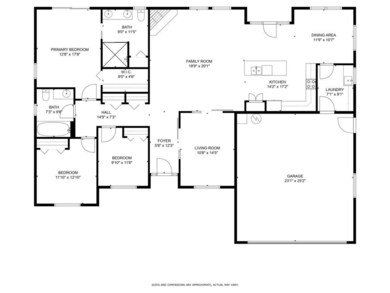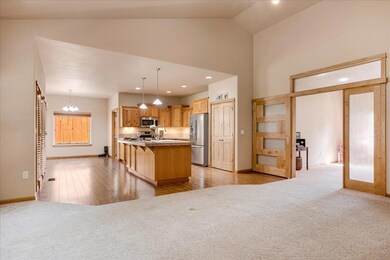
2737 SW 31st St Redmond, OR 97756
Highlights
- Open Floorplan
- Northwest Architecture
- Vaulted Ceiling
- Sage Elementary School Rated A-
- Territorial View
- Engineered Wood Flooring
About This Home
As of September 2024Welcome to this beautifully designed, versatile home that caters to all stages of life. Built with accessibility in mind, this single-level home features no steps, making it ideal for wheelchair access, children, retirement living, or foster home. Inside, you'll find extra-wide doors & hallways, oversized bathtub in the guest bath, & an extra-large shower in the primary, ensuring comfort & ease for everyone. Safety & privacy are priorities, with a secured backyard & hardwired security cameras throughout. Conveniently located across the street from a park & close to schools, this home offers comfortable living in a welcoming neighborhood where everyone looks out for each other. Less than 5 minutes from the Greens & Juniper Golf Course, & just minutes from Hwy 97, making it easy to get to Bend. The 4-car driveway and deep dbl garage offers extra storage space for toys. This home is the perfect blend of accessibility, convenience, and community, ready to suit your needs for years to come
Last Agent to Sell the Property
Berkshire Hathaway HomeService License #200406146 Listed on: 08/24/2024

Home Details
Home Type
- Single Family
Est. Annual Taxes
- $3,977
Year Built
- Built in 2009
Lot Details
- 9,148 Sq Ft Lot
- Fenced
- Drip System Landscaping
- Front and Back Yard Sprinklers
- Property is zoned R2, R2
Parking
- 2 Car Attached Garage
- Garage Door Opener
- Driveway
- On-Street Parking
Property Views
- Territorial
- Park or Greenbelt
Home Design
- Northwest Architecture
- Ranch Style House
- Stem Wall Foundation
- Frame Construction
- Composition Roof
Interior Spaces
- 1,939 Sq Ft Home
- Open Floorplan
- Vaulted Ceiling
- Ceiling Fan
- Gas Fireplace
- Vinyl Clad Windows
- Family Room with Fireplace
- Great Room
- Home Office
- Laundry Room
Kitchen
- Eat-In Kitchen
- Range
- Microwave
- Dishwasher
- Kitchen Island
- Granite Countertops
- Laminate Countertops
- Disposal
Flooring
- Engineered Wood
- Carpet
- Laminate
Bedrooms and Bathrooms
- 3 Bedrooms
- Walk-In Closet
- 2 Full Bathrooms
- Double Vanity
- Bathtub with Shower
- Bathtub Includes Tile Surround
Home Security
- Surveillance System
- Smart Locks
- Carbon Monoxide Detectors
- Fire and Smoke Detector
Accessible Home Design
- Accessible Full Bathroom
- Grip-Accessible Features
- Accessible Bedroom
- Accessible Kitchen
- Accessible Hallway
- Accessible Closets
- Accessible Doors
- Accessible Entrance
Schools
- Sage Elementary School
- Obsidian Middle School
- Ridgeview High School
Utilities
- Whole House Fan
- Forced Air Heating and Cooling System
- Heating System Uses Natural Gas
- Heat Pump System
- Natural Gas Connected
Additional Features
- Sprinklers on Timer
- Patio
Community Details
- No Home Owners Association
- Alder Glen Subdivision
Listing and Financial Details
- Tax Lot 6
- Assessor Parcel Number 258595
Ownership History
Purchase Details
Home Financials for this Owner
Home Financials are based on the most recent Mortgage that was taken out on this home.Purchase Details
Purchase Details
Home Financials for this Owner
Home Financials are based on the most recent Mortgage that was taken out on this home.Purchase Details
Home Financials for this Owner
Home Financials are based on the most recent Mortgage that was taken out on this home.Purchase Details
Home Financials for this Owner
Home Financials are based on the most recent Mortgage that was taken out on this home.Similar Homes in Redmond, OR
Home Values in the Area
Average Home Value in this Area
Purchase History
| Date | Type | Sale Price | Title Company |
|---|---|---|---|
| Warranty Deed | $600,000 | Western Title | |
| Bargain Sale Deed | -- | Western Title | |
| Warranty Deed | $92,000 | Western Title & Escrow | |
| Warranty Deed | $365,000 | Amerititle | |
| Warranty Deed | $263,981 | Western Title & Escrow Co |
Mortgage History
| Date | Status | Loan Amount | Loan Type |
|---|---|---|---|
| Previous Owner | $429,000 | New Conventional | |
| Previous Owner | $281,260 | New Conventional | |
| Previous Owner | $292,000 | Adjustable Rate Mortgage/ARM | |
| Previous Owner | $90,000 | Credit Line Revolving | |
| Previous Owner | $40,000 | Credit Line Revolving | |
| Previous Owner | $199,000 | New Conventional |
Property History
| Date | Event | Price | Change | Sq Ft Price |
|---|---|---|---|---|
| 09/27/2024 09/27/24 | Sold | $600,000 | -2.9% | $309 / Sq Ft |
| 09/12/2024 09/12/24 | Pending | -- | -- | -- |
| 08/24/2024 08/24/24 | For Sale | $618,000 | +69.3% | $319 / Sq Ft |
| 07/31/2017 07/31/17 | Sold | $365,000 | -13.0% | $188 / Sq Ft |
| 07/03/2017 07/03/17 | Pending | -- | -- | -- |
| 05/17/2017 05/17/17 | For Sale | $419,500 | -- | $216 / Sq Ft |
Tax History Compared to Growth
Tax History
| Year | Tax Paid | Tax Assessment Tax Assessment Total Assessment is a certain percentage of the fair market value that is determined by local assessors to be the total taxable value of land and additions on the property. | Land | Improvement |
|---|---|---|---|---|
| 2024 | $4,158 | $206,380 | -- | -- |
| 2023 | $3,977 | $200,370 | $0 | $0 |
| 2022 | $3,615 | $188,880 | $0 | $0 |
| 2021 | $3,496 | $183,380 | $0 | $0 |
| 2020 | $3,338 | $183,380 | $0 | $0 |
| 2019 | $3,192 | $178,040 | $0 | $0 |
| 2018 | $3,112 | $172,860 | $0 | $0 |
| 2017 | $2,663 | $167,830 | $0 | $0 |
| 2016 | $2,626 | $162,950 | $0 | $0 |
| 2015 | $2,546 | $158,210 | $0 | $0 |
| 2014 | $2,829 | $153,610 | $0 | $0 |
Agents Affiliated with this Home
-
Dan Cook

Seller's Agent in 2024
Dan Cook
Berkshire Hathaway HomeService
(541) 280-5303
141 Total Sales
-
Rachel Bare

Buyer's Agent in 2024
Rachel Bare
Windermere Realty Trust
(541) 923-4663
74 Total Sales
-
M
Seller's Agent in 2017
Mark Rieger
Mark Rieger Realty
-
Paul Martin

Buyer's Agent in 2017
Paul Martin
Blue Skies Realty, Inc
(541) 639-6939
42 Total Sales
Map
Source: Oregon Datashare
MLS Number: 220188820
APN: 258595
- 2788 SW 34th St
- 0 SW 34th St Unit 220168850
- 2444 SW 33rd St
- 2439 SW 33rd St
- 2429 SW Valleyview Dr
- 3139 SW Reindeer Ave
- 3336 SW 28th St
- 3380 SW 28th St
- 2258 SW 36th St
- 3455 SW 28th St
- 2535 SW Salmon Ave
- 2365 SW 24th St Unit Lot 7
- 2359 SW 24th St Unit Lot 6
- 2933 SW 23rd St
- 3747 SW Xero Place
- 3132 NW Cedar Ave
- 2360 SW Salmon Ave
- 2610 SW 23rd St Unit 7
- 4019 SW Umatilla Ave
- 1933 SW 35th Place
