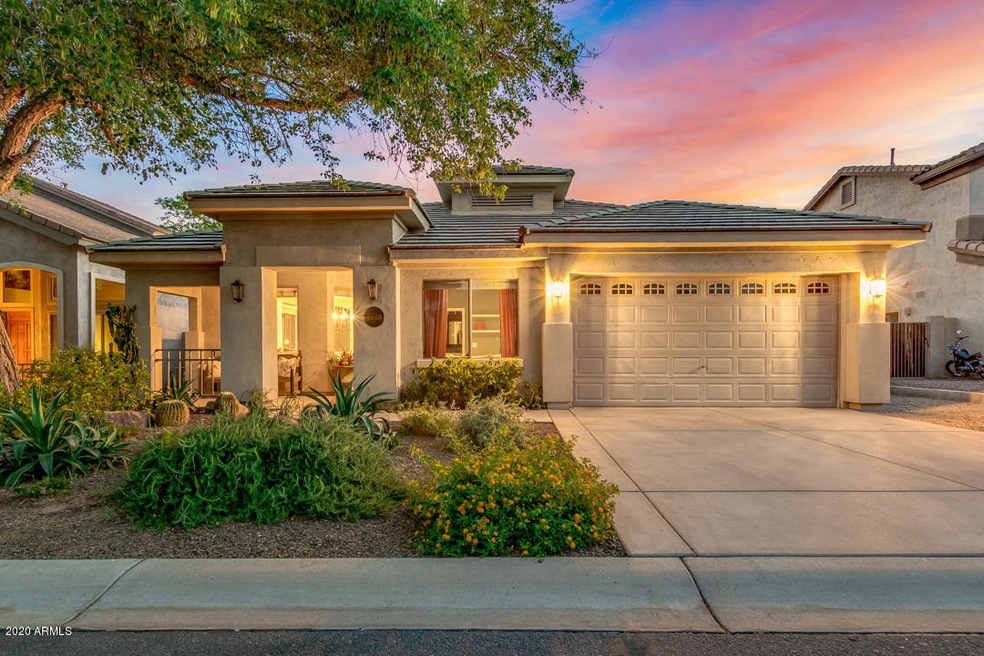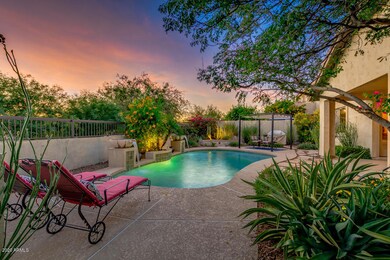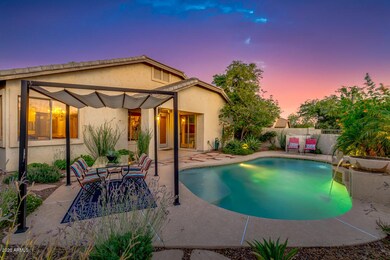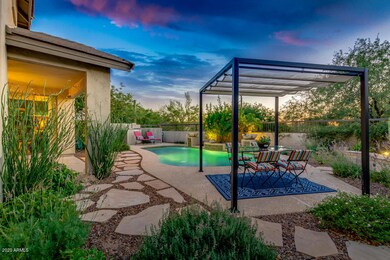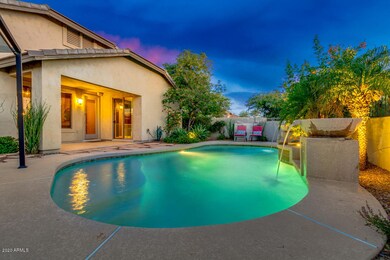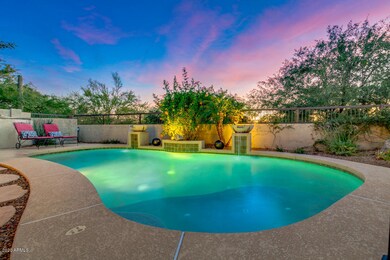
2738 N Rowen Mesa, AZ 85207
Las Sendas NeighborhoodHighlights
- Golf Course Community
- Fitness Center
- Gated Community
- Franklin at Brimhall Elementary School Rated A
- Private Pool
- Two Primary Bathrooms
About This Home
As of July 2020Stunning home in coveted Las Sendas Masterplanned Golf Community. Very RARE split 4 bed/4 bath layout w/ separate family room and living/dining rooms. Large rooms (2nd master set-up, teen/game room). Beautiful professionally designed remodel w/upraded kitchen & bathrooms: quartz counters, stainless steel professional series appliances, double ovens, designer lighting &, fixtures, marble backsplash. Surround sound, security system, master closet built-ins, soft water & RO system. Family room has cozy fireplace & built-in cabinets, opens to backyard patio with sparkling pool, ideal for enjoying gorgeous AZ sunsets. Stucco shed could be converted to She Shed, workshop or playhouse. Perfect Valley location far enough from the City yet within 25 min to Sky Harbor, Saguaro Lake & Scottsdale. Award-winning community amenities amongst a pristine desert setting include pickleball & tennis courts, splashpad, 2 resort-style pools, numerous parks/playgrounds and hiking trails, restaurant, Robert Trent Jones Jr golf course, fitness center/day spa and 2 excelling neighborhood elementary schools!
Last Agent to Sell the Property
AZ Real Estate Options, LLC License #BR526309000 Listed on: 05/21/2020
Home Details
Home Type
- Single Family
Est. Annual Taxes
- $2,793
Year Built
- Built in 2002
Lot Details
- 7,054 Sq Ft Lot
- Private Streets
- Desert faces the front and back of the property
- Wrought Iron Fence
- Block Wall Fence
- Front and Back Yard Sprinklers
- Sprinklers on Timer
HOA Fees
- $122 Monthly HOA Fees
Parking
- 2 Car Garage
- Garage Door Opener
Home Design
- Contemporary Architecture
- Wood Frame Construction
- Tile Roof
- Stucco
Interior Spaces
- 2,356 Sq Ft Home
- 1-Story Property
- Ceiling height of 9 feet or more
- Ceiling Fan
- Gas Fireplace
- Family Room with Fireplace
- Security System Owned
Kitchen
- Eat-In Kitchen
- Electric Cooktop
- Built-In Microwave
- Kitchen Island
- Granite Countertops
Flooring
- Carpet
- Tile
Bedrooms and Bathrooms
- 4 Bedrooms
- Two Primary Bathrooms
- Primary Bathroom is a Full Bathroom
- 4 Bathrooms
- Dual Vanity Sinks in Primary Bathroom
- Bathtub With Separate Shower Stall
Outdoor Features
- Private Pool
- Covered patio or porch
- Outdoor Storage
Schools
- Las Sendas Elementary School
- Fremont Junior High School
- Red Mountain High School
Utilities
- Central Air
- Heating System Uses Natural Gas
- Water Purifier
- Cable TV Available
Listing and Financial Details
- Tax Lot 3
- Assessor Parcel Number 219-25-471
Community Details
Overview
- Association fees include ground maintenance
- Ccmc Association, Phone Number (480) 921-7500
- Built by Fulton Homes
- Grayfox At Las Sendas Subdivision
Amenities
- Theater or Screening Room
- Recreation Room
Recreation
- Golf Course Community
- Tennis Courts
- Racquetball
- Community Playground
- Fitness Center
- Heated Community Pool
- Community Spa
- Bike Trail
Security
- Gated Community
Ownership History
Purchase Details
Home Financials for this Owner
Home Financials are based on the most recent Mortgage that was taken out on this home.Purchase Details
Home Financials for this Owner
Home Financials are based on the most recent Mortgage that was taken out on this home.Purchase Details
Home Financials for this Owner
Home Financials are based on the most recent Mortgage that was taken out on this home.Purchase Details
Purchase Details
Home Financials for this Owner
Home Financials are based on the most recent Mortgage that was taken out on this home.Purchase Details
Home Financials for this Owner
Home Financials are based on the most recent Mortgage that was taken out on this home.Purchase Details
Home Financials for this Owner
Home Financials are based on the most recent Mortgage that was taken out on this home.Similar Homes in Mesa, AZ
Home Values in the Area
Average Home Value in this Area
Purchase History
| Date | Type | Sale Price | Title Company |
|---|---|---|---|
| Warranty Deed | $442,500 | Greystone Title Agency Llc | |
| Warranty Deed | $312,000 | Pioneer Title Agency Inc | |
| Warranty Deed | -- | None Available | |
| Interfamily Deed Transfer | -- | Equity Title Agency Inc | |
| Cash Sale Deed | $337,000 | Equity Title Agency Inc | |
| Warranty Deed | $269,900 | First American Title Ins Co | |
| Special Warranty Deed | $217,845 | Security Title Agency | |
| Special Warranty Deed | $166,183 | Security Title Agency |
Mortgage History
| Date | Status | Loan Amount | Loan Type |
|---|---|---|---|
| Open | $455,000 | New Conventional | |
| Closed | $354,000 | New Conventional | |
| Previous Owner | $280,800 | New Conventional | |
| Previous Owner | $420,039 | Unknown | |
| Previous Owner | $125,000 | Credit Line Revolving | |
| Previous Owner | $50,000 | Credit Line Revolving | |
| Previous Owner | $215,920 | New Conventional | |
| Previous Owner | $39,000 | Credit Line Revolving | |
| Previous Owner | $173,750 | Balloon | |
| Previous Owner | $170,000 | New Conventional | |
| Closed | $40,485 | No Value Available |
Property History
| Date | Event | Price | Change | Sq Ft Price |
|---|---|---|---|---|
| 07/09/2020 07/09/20 | Sold | $442,500 | +0.6% | $188 / Sq Ft |
| 05/24/2020 05/24/20 | Pending | -- | -- | -- |
| 05/21/2020 05/21/20 | For Sale | $440,000 | +41.0% | $187 / Sq Ft |
| 05/10/2013 05/10/13 | Sold | $312,000 | -4.9% | $132 / Sq Ft |
| 03/16/2013 03/16/13 | Pending | -- | -- | -- |
| 03/04/2013 03/04/13 | Price Changed | $328,000 | -0.3% | $139 / Sq Ft |
| 01/11/2013 01/11/13 | Price Changed | $329,000 | -3.2% | $140 / Sq Ft |
| 12/28/2012 12/28/12 | For Sale | $340,000 | -- | $144 / Sq Ft |
Tax History Compared to Growth
Tax History
| Year | Tax Paid | Tax Assessment Tax Assessment Total Assessment is a certain percentage of the fair market value that is determined by local assessors to be the total taxable value of land and additions on the property. | Land | Improvement |
|---|---|---|---|---|
| 2025 | $2,787 | $36,225 | -- | -- |
| 2024 | $3,585 | $34,500 | -- | -- |
| 2023 | $3,585 | $48,230 | $9,640 | $38,590 |
| 2022 | $3,511 | $36,220 | $7,240 | $28,980 |
| 2021 | $3,554 | $34,350 | $6,870 | $27,480 |
| 2020 | $3,015 | $31,530 | $6,300 | $25,230 |
| 2019 | $2,793 | $29,510 | $5,900 | $23,610 |
| 2018 | $2,667 | $28,070 | $5,610 | $22,460 |
| 2017 | $2,583 | $28,260 | $5,650 | $22,610 |
| 2016 | $2,536 | $26,700 | $5,340 | $21,360 |
| 2015 | $2,395 | $26,870 | $5,370 | $21,500 |
Agents Affiliated with this Home
-
Laura Higginbotham

Seller's Agent in 2020
Laura Higginbotham
AZ Real Estate Options, LLC
(480) 570-6800
19 in this area
54 Total Sales
-
Nathan Palmer

Seller Co-Listing Agent in 2020
Nathan Palmer
AZ Real Estate Options, LLC
(480) 522-7898
8 in this area
82 Total Sales
-
Kimberly Brewer
K
Buyer's Agent in 2020
Kimberly Brewer
eXp Realty
(480) 688-8444
71 Total Sales
-
Randall Roach

Seller's Agent in 2013
Randall Roach
Arizona Online Realty
(480) 832-4642
1 in this area
119 Total Sales
-
Sheri Getten
S
Seller Co-Listing Agent in 2013
Sheri Getten
HomeSmart
(480) 329-2537
2 in this area
45 Total Sales
Map
Source: Arizona Regional Multiple Listing Service (ARMLS)
MLS Number: 6080864
APN: 219-25-471
- 7261 E Norland St
- 7258 E Norland St
- 7252 E Nance St
- 7253 E Nathan St
- 7354 E Norwood St
- 7342 E Norwood St
- 7232 E Nance St
- 2758 N Sterling
- 7227 E Northridge St
- 0 E Culver St Unit 6890003
- 2742 N Augustine
- 2947 N Sonoran Hills
- 2944 N Brighton
- 8042 E Palm Ln Unit 2
- 8058 E Palm Ln
- 3055 N Red Mountain Unit 77
- 3055 N Red Mountain Unit 98
- 3055 N Red Mountain Unit 122
- 3055 N Red Mountain Unit 95
- 6901 E Pearl St
