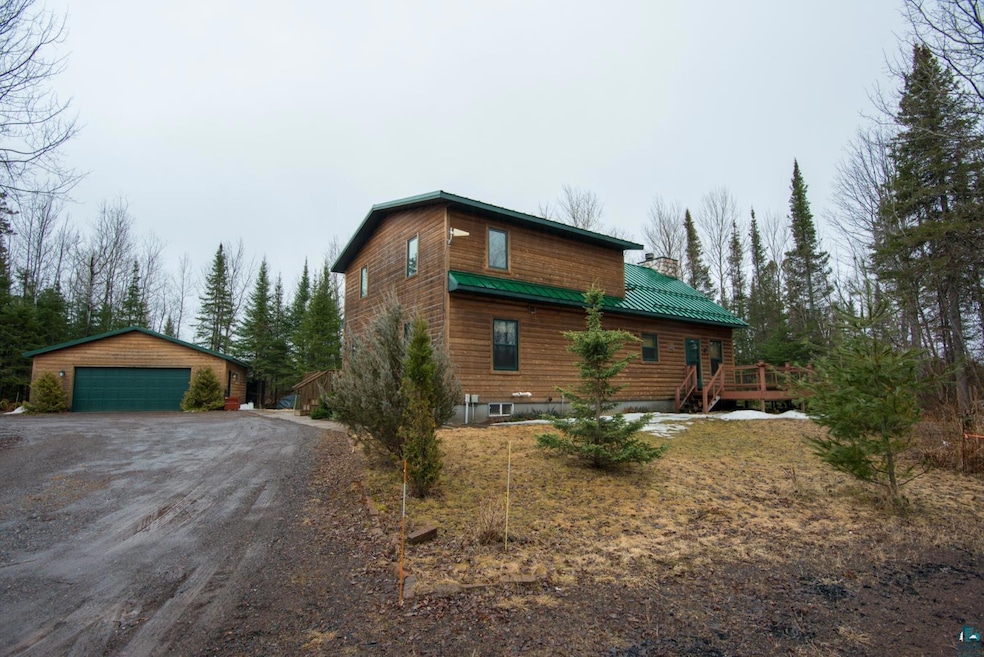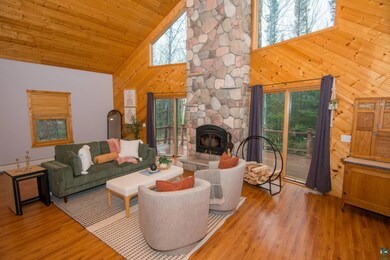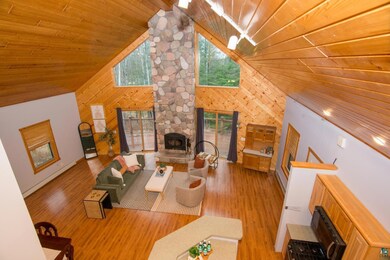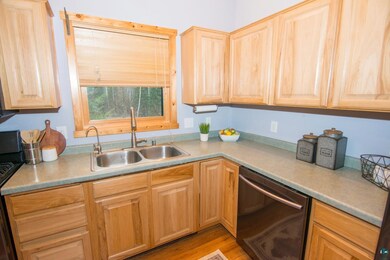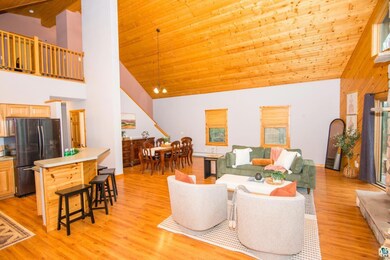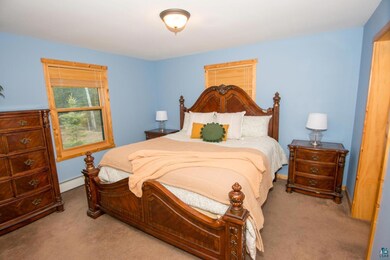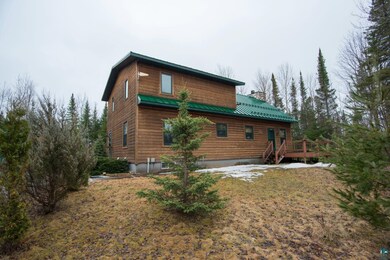
2738 Northwoods Ln Duluth, MN 55803
Highlights
- Deeded Waterfront Access Rights
- Lake Front
- Contemporary Architecture
- Lakewood Elementary School Rated 9+
- Deck
- Vaulted Ceiling
About This Home
As of May 2025Beautiful 11 acre home set back in the woods near Barrs Lake. 3 generously sized bedrooms, 2.5 bathrooms, open concept kitchen to dining room and living room. Vaulted ceiling with wood ceilings, wood burning fireplace, and gorgeous stonework flanked by two sets of patio doors leading to your wrap-around deck make this one a show-stopper. Main level bedroom with private ensuite with both a soaker tub and a separate shower. Upper 2 bedrooms on the same level as another full bathroom and a lofted seating area. Half bath on main level conveniently placed near your main level laundry is great for having guests when you don't want them walking into your private bath. Lower level is a blank slate with high ceilings, huge open space, sheetrocked walls, and an egress windows. Outside you'll find 2+car garage for all your toys. Road assoc fee currently $150/yr. See associated docs of covenants.
Home Details
Home Type
- Single Family
Est. Annual Taxes
- $4,838
Year Built
- Built in 2012
Lot Details
- 11.58 Acre Lot
- Lake Front
- Poultry Coop
Home Design
- Contemporary Architecture
- Poured Concrete
- Fire Rated Drywall
- Wood Frame Construction
- Insulated Concrete Forms
- Metal Roof
- Wood Siding
- Log Siding
Interior Spaces
- 1,986 Sq Ft Home
- Vaulted Ceiling
- Wood Burning Fireplace
- Living Room
- Combination Kitchen and Dining Room
- Loft
Kitchen
- Breakfast Bar
- Range
- Microwave
- Dishwasher
Bedrooms and Bathrooms
- 3 Bedrooms
- Primary Bedroom on Main
- Bathroom on Main Level
Laundry
- Laundry Room
- Laundry on main level
- Washer Hookup
Unfinished Basement
- Basement Fills Entire Space Under The House
- Recreation or Family Area in Basement
- Basement Window Egress
Parking
- 2 Car Detached Garage
- Gravel Driveway
Eco-Friendly Details
- Air Exchanger
Outdoor Features
- Deeded Waterfront Access Rights
- Deck
- Storage Shed
Utilities
- Boiler Heating System
- Heating System Uses Wood
- Heating System Uses Propane
- Drilled Well
- Water Softener is Owned
- Private Sewer
Community Details
- No Home Owners Association
Listing and Financial Details
- Assessor Parcel Number 488-0010-04150
Ownership History
Purchase Details
Home Financials for this Owner
Home Financials are based on the most recent Mortgage that was taken out on this home.Purchase Details
Purchase Details
Home Financials for this Owner
Home Financials are based on the most recent Mortgage that was taken out on this home.Purchase Details
Home Financials for this Owner
Home Financials are based on the most recent Mortgage that was taken out on this home.Purchase Details
Purchase Details
Similar Homes in Duluth, MN
Home Values in the Area
Average Home Value in this Area
Purchase History
| Date | Type | Sale Price | Title Company |
|---|---|---|---|
| Warranty Deed | $515,000 | Title Team | |
| Deed | -- | None Listed On Document | |
| Warranty Deed | $400,000 | Stewart Title Company | |
| Interfamily Deed Transfer | -- | None Available | |
| Warranty Deed | $82,000 | Cons T | |
| Warranty Deed | $123,000 | Cons T | |
| Quit Claim Deed | -- | None Available | |
| Deed | $400,000 | -- |
Mortgage History
| Date | Status | Loan Amount | Loan Type |
|---|---|---|---|
| Open | $412,000 | New Conventional | |
| Previous Owner | $400,000 | VA | |
| Previous Owner | $100,000 | No Value Available | |
| Previous Owner | $90,000 | Credit Line Revolving | |
| Previous Owner | $343,000 | Construction | |
| Closed | $400,000 | No Value Available |
Property History
| Date | Event | Price | Change | Sq Ft Price |
|---|---|---|---|---|
| 05/16/2025 05/16/25 | Sold | $515,000 | 0.0% | $259 / Sq Ft |
| 04/19/2025 04/19/25 | Pending | -- | -- | -- |
| 04/16/2025 04/16/25 | For Sale | $515,000 | +28.8% | $259 / Sq Ft |
| 12/22/2020 12/22/20 | Sold | $400,000 | 0.0% | $201 / Sq Ft |
| 11/16/2020 11/16/20 | Pending | -- | -- | -- |
| 07/16/2020 07/16/20 | For Sale | $400,000 | -- | $201 / Sq Ft |
Tax History Compared to Growth
Tax History
| Year | Tax Paid | Tax Assessment Tax Assessment Total Assessment is a certain percentage of the fair market value that is determined by local assessors to be the total taxable value of land and additions on the property. | Land | Improvement |
|---|---|---|---|---|
| 2023 | $4,838 | $427,400 | $42,300 | $385,100 |
| 2022 | $4,496 | $406,200 | $40,700 | $365,500 |
| 2021 | $4,508 | $347,300 | $39,200 | $308,100 |
| 2020 | $5,584 | $351,700 | $37,600 | $314,100 |
| 2019 | $5,240 | $425,000 | $47,500 | $377,500 |
| 2018 | $4,794 | $399,900 | $45,900 | $354,000 |
| 2017 | $4,596 | $390,800 | $45,900 | $344,900 |
| 2016 | $4,976 | $371,000 | $40,400 | $330,600 |
| 2014 | $1,300 | $98,100 | $30,000 | $68,100 |
Agents Affiliated with this Home
-
Emily Silverness
E
Seller's Agent in 2025
Emily Silverness
Century 21 Atwood
40 Total Sales
-
Samuel Olson

Buyer's Agent in 2025
Samuel Olson
Edina Realty, Inc. - Duluth
(218) 355-8476
98 Total Sales
-
Karen Pagel Guerndt

Seller's Agent in 2020
Karen Pagel Guerndt
Real Estate Services
(218) 348-7377
87 Total Sales
Map
Source: Lake Superior Area REALTORS®
MLS Number: 6118706
APN: 488001004150
- TBD E Briar Lake Dr
- 2984 Hagen Rd
- 3xxx Needle Ln Unit PARCEL D
- 3xxx Needle Ln Unit PARCEL C
- 3xxx Needle Ln Unit PARCEL A
- 81xx Pequaywan Lake Rd
- 904x Pequaywan Lake Rd Unit N4
- 904x Pequaywan Lake Rd Unit N3
- 904x Pequaywan Lake Rd Unit N2
- 904x Pequaywan Lake Rd
- 6341 Pioneer Junction Rd
- 24xx E Pioneer Rd
- 6220 N Tischer Rd
- 0 Tbd Pequaywan Lake Rd Unit LotWP001
- 4015 E Van Rd
- XX Olson Rd
- 1518 Torgeson Rd
- 2279 Smith Lake Rd Unit (Little Pequaywan la
- 8845 Pequaywan Lake Rd
- 8896 W Branch Rd
