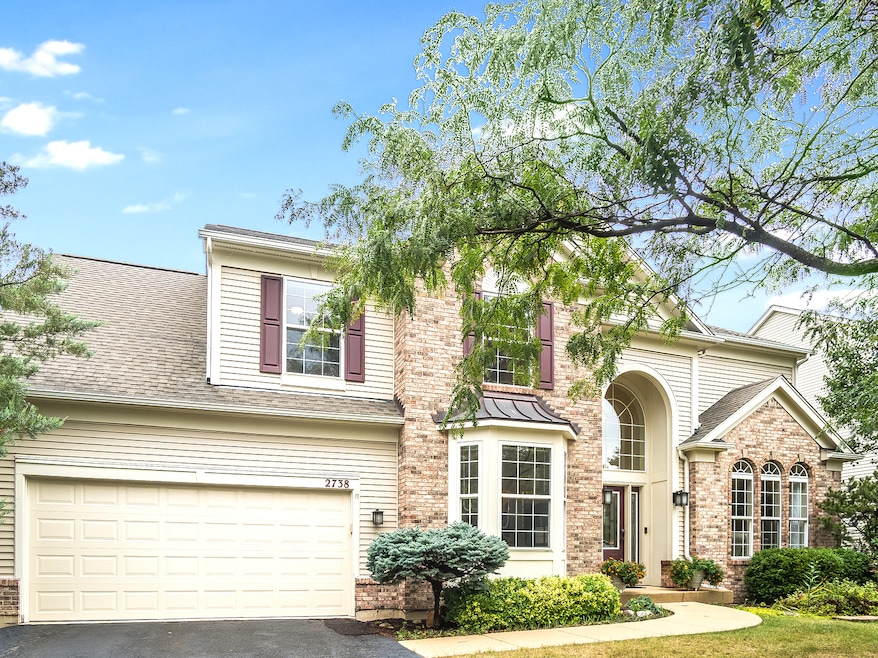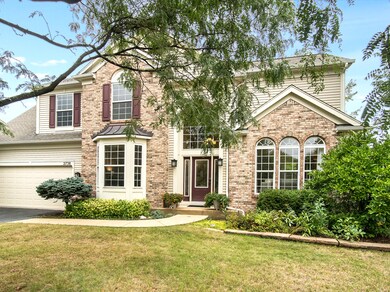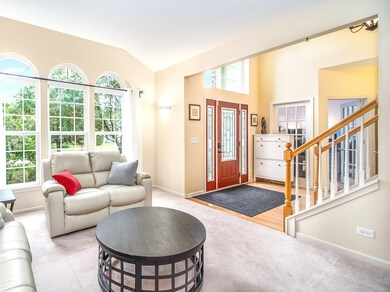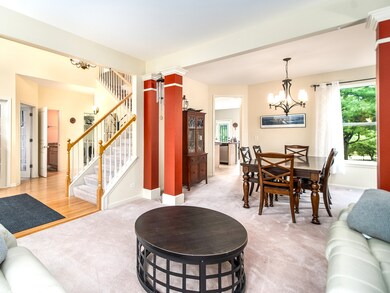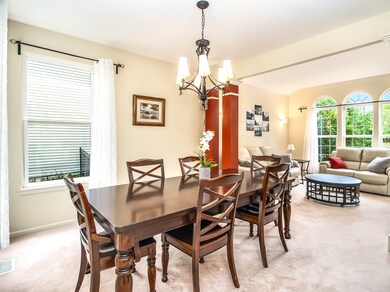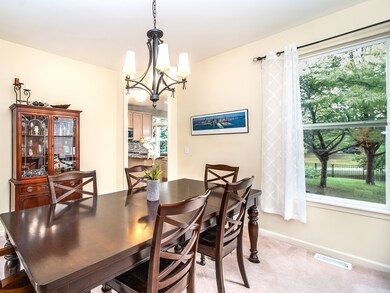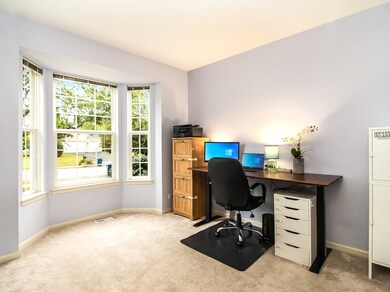
2738 Palm Springs Ln Aurora, IL 60502
Eola Yards NeighborhoodHighlights
- Family Room with Fireplace
- Whirlpool Bathtub
- Combination Dining and Living Room
- Gwendolyn Brooks Elementary School Rated A
- Attached Garage
About This Home
As of November 2021Welcome home! Fabulous Winchester model situated at the mouth of a cul-de-sac with a pond view! Located in the highly sought after Country Club Village subdivision - just walking distance to the elementary and middle schools! Walk into a soaring two story foyer and enjoy the sun drenched home with dual staircases, combined formal Living/Dining room, and first floor office with bay window. Family and sunroom have vaulted ceils and are separated by a dual sided fireplace. Updated kitchen with plenty of counter space covered by granite, center island, 42" whitewashed cabinets, stainless steel appliances, pantry closet and open breakfast area. Convenient first floor laundry/mud room off the 2.5 car garage. Second floor just as impressive as the first with a gorgeous master bedroom with vaulted ceilings and deluxe master bath with soaker tub, separate shower, water closet, two vanities, and linen closet. Through the master bath is the massive walk-in closet. Finished basement, perfect for entertaining with its wet bar, media room, bedroom and full bathroom. Lots of extra storage space in the finished crawl space. Enjoy outdoor entertaining on the patio overlooking the fully fenced landscaped yard and pond with fountain. Roof 2014, Radon 2020, WH 2013, Furnace 2014. Close to I-88 and close to Route 59 Train Station. Will not last long - come see for your self what the buzz is about!
Home Details
Home Type
- Single Family
Est. Annual Taxes
- $15,335
Year Built
- 2000
HOA Fees
- $46 per month
Parking
- Attached Garage
- Garage Transmitter
- Garage Door Opener
- Driveway
- Parking Space is Owned
Interior Spaces
- 4,712 Sq Ft Home
- 2-Story Property
- Family Room with Fireplace
- Combination Dining and Living Room
Bedrooms and Bathrooms
- Dual Sinks
- Whirlpool Bathtub
- Separate Shower
Finished Basement
- Finished Basement Bathroom
- Crawl Space
Community Details
- Www.Townsq.Io Association, Phone Number (844) 281-1728
- Property managed by Associa Chicagoland/Town SQ
Listing and Financial Details
- Homeowner Tax Exemptions
Ownership History
Purchase Details
Home Financials for this Owner
Home Financials are based on the most recent Mortgage that was taken out on this home.Purchase Details
Home Financials for this Owner
Home Financials are based on the most recent Mortgage that was taken out on this home.Purchase Details
Home Financials for this Owner
Home Financials are based on the most recent Mortgage that was taken out on this home.Similar Homes in Aurora, IL
Home Values in the Area
Average Home Value in this Area
Purchase History
| Date | Type | Sale Price | Title Company |
|---|---|---|---|
| Warranty Deed | $525,000 | Attorney | |
| Warranty Deed | $425,000 | Fort Dearborn Title | |
| Warranty Deed | $371,000 | First American Title |
Mortgage History
| Date | Status | Loan Amount | Loan Type |
|---|---|---|---|
| Open | $420,000 | New Conventional | |
| Previous Owner | $313,200 | New Conventional | |
| Previous Owner | $316,000 | New Conventional | |
| Previous Owner | $318,750 | New Conventional | |
| Previous Owner | $356,000 | Credit Line Revolving | |
| Previous Owner | $100,000 | Credit Line Revolving | |
| Previous Owner | $183,750 | Unknown | |
| Previous Owner | $184,850 | Unknown | |
| Previous Owner | $191,350 | Unknown | |
| Previous Owner | $86,000 | Credit Line Revolving | |
| Previous Owner | $220,000 | No Value Available |
Property History
| Date | Event | Price | Change | Sq Ft Price |
|---|---|---|---|---|
| 11/05/2021 11/05/21 | Sold | $525,000 | +10.5% | $111 / Sq Ft |
| 09/28/2021 09/28/21 | Pending | -- | -- | -- |
| 09/23/2021 09/23/21 | For Sale | $475,000 | +11.8% | $101 / Sq Ft |
| 02/15/2019 02/15/19 | Sold | $425,000 | -7.1% | $127 / Sq Ft |
| 12/31/2018 12/31/18 | Pending | -- | -- | -- |
| 11/29/2018 11/29/18 | Price Changed | $457,500 | -0.4% | $137 / Sq Ft |
| 11/01/2018 11/01/18 | Price Changed | $459,500 | -2.1% | $138 / Sq Ft |
| 10/20/2018 10/20/18 | Price Changed | $469,500 | -2.1% | $141 / Sq Ft |
| 10/09/2018 10/09/18 | For Sale | $479,500 | -- | $144 / Sq Ft |
Tax History Compared to Growth
Tax History
| Year | Tax Paid | Tax Assessment Tax Assessment Total Assessment is a certain percentage of the fair market value that is determined by local assessors to be the total taxable value of land and additions on the property. | Land | Improvement |
|---|---|---|---|---|
| 2024 | $15,335 | $209,682 | $43,448 | $166,234 |
| 2023 | $14,662 | $188,410 | $39,040 | $149,370 |
| 2022 | $12,448 | $154,440 | $36,770 | $117,670 |
| 2021 | $12,125 | $148,930 | $35,460 | $113,470 |
| 2020 | $12,273 | $148,930 | $35,460 | $113,470 |
| 2019 | $11,413 | $141,650 | $33,730 | $107,920 |
| 2018 | $13,512 | $163,980 | $33,960 | $130,020 |
| 2017 | $13,733 | $158,420 | $32,810 | $125,610 |
| 2016 | $13,503 | $152,040 | $31,490 | $120,550 |
| 2015 | $13,384 | $144,360 | $29,900 | $114,460 |
| 2014 | $13,051 | $136,990 | $28,140 | $108,850 |
| 2013 | $12,914 | $137,940 | $28,330 | $109,610 |
Agents Affiliated with this Home
-
Nimisha Pavone

Seller's Agent in 2021
Nimisha Pavone
john greene Realtor
(630) 772-1965
1 in this area
32 Total Sales
-
Lisa Wolf

Buyer's Agent in 2021
Lisa Wolf
Keller Williams North Shore West
(224) 627-5600
17 in this area
1,141 Total Sales
-
Hans Volk

Seller's Agent in 2019
Hans Volk
Berkshire Hathaway HomeServices Chicago
(630) 999-5640
5 Total Sales
-
Chunlei Yang
C
Buyer's Agent in 2019
Chunlei Yang
Same Height International LLC
41 Total Sales
Map
Source: Midwest Real Estate Data (MRED)
MLS Number: 11221853
APN: 07-18-206-008
- 2758 Palm Springs Ln
- 1110 Oakhill Dr
- 1123 Chadwick Ct
- 1260 Radford Dr
- 1265 Radford Dr
- 2598 Chasewood Ct Unit 47
- 322 4th St
- 326 4th St
- 328 4th St
- 1254 Townes Cir
- 2548 Sutton Ln Unit 47
- 1298 Dunbarton Dr
- 940 Burnham Ct
- 1071 Stamford Ct Unit 501E
- 2520 Hanford Ln
- 3241 Pennsbury Ct Unit 254C
- 2249 Kenyon Ct Unit 45
- 2492 Wentworth Ln
- 1681 Harris Dr
- 2578 Crestview Dr
